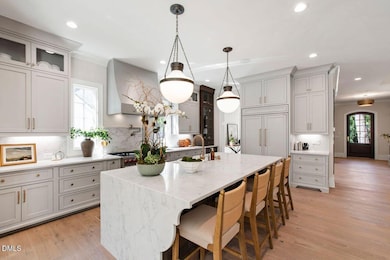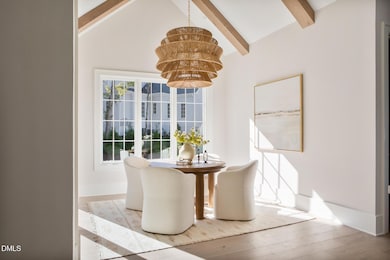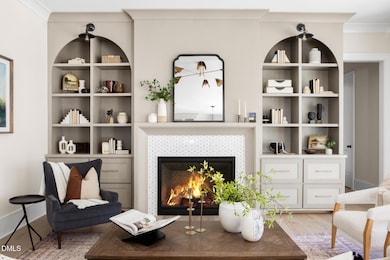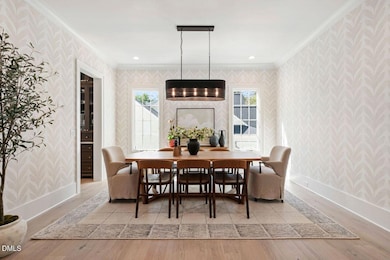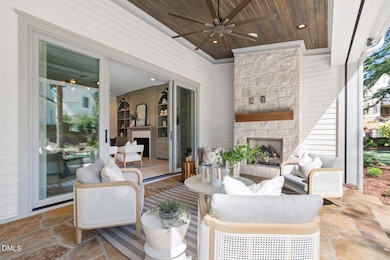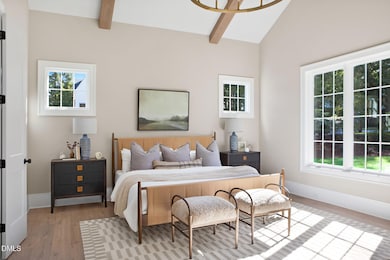1406 Hunting Ridge Rd Raleigh, NC 27615
North Ridge NeighborhoodEstimated payment $14,526/month
Highlights
- New Construction
- Two Primary Bedrooms
- Wolf Appliances
- West Millbrook Middle School Rated A-
- Open Floorplan
- Contemporary Architecture
About This Home
This newly constructed Halcyon Homes Parade entry blends architectural craftsmanship with modern livability on a 0.36-acre homesite in North Raleigh's Hunting Ridge. Designed with efficiency and function across 4,343 sq ft, the plan offers both main-level convenience and flexible second-floor living. Inside, a bright open-concept design connects the family room, breakfast area, and gourmet kitchen featuring two-toned, ceiling-height cabinetry; a bespoke hood over a Wolf gas range; paneled Sub-Zero refrigerator; and Calacatta Apuano quartz countertops with sculptural curved island edge. The adjacent pantry and mudroom provide everyday storage while maintaining seamless flow to the oversized garage with built-in work space. The main floor includes a private office, dining room, laundry suite, and a primary bedroom with a 12×12 walk-in closet and spa-style bath. A secondary bedroom on the first level supports guest privacy or multigenerational use. Upstairs, a bonus room and a flex room accompany three additional bedrooms—each with walk-in closets—plus dual storage areas offering over 300 sq ft of organized space. The open-to-below loft creates natural light circulation across both levels. Outdoor living centers around the screened porch with fireplace, a covered rear extension ideal for dining or relaxation overlooking professionally landscaped grounds with full irrigation. Smart home readiness, energy-efficient systems, and upgraded finishes emphasize performance and comfort. Premium materials—quartz surfaces, custom millwork, site-finished hardwoods, designer lighting—reinforce the home's Parade quality throughout. Located minutes from Lafayette Village (1.2 mi), Harris Teeter (0.7 mi), and Greenway trail access (0.9 mi), with easy connectivity to I-540 and North Raleigh shopping corridors.
Home Details
Home Type
- Single Family
Est. Annual Taxes
- $4,796
Year Built
- Built in 2025 | New Construction
Lot Details
- 0.36 Acre Lot
- Private Entrance
- Private Yard
- Property is zoned R-4
Parking
- 3 Car Attached Garage
- Private Driveway
- 4 Open Parking Spaces
Home Design
- Home is estimated to be completed on 10/3/25
- Contemporary Architecture
- Transitional Architecture
- Traditional Architecture
- Tudor Architecture
- Brick Exterior Construction
- Frame Construction
- Shingle Roof
- Stone
Interior Spaces
- 4,343 Sq Ft Home
- 2-Story Property
- Open Floorplan
- Wet Bar
- Built-In Features
- Woodwork
- Beamed Ceilings
- Smooth Ceilings
- Vaulted Ceiling
- Ceiling Fan
- Chandelier
- Stone Fireplace
- Mud Room
- Entrance Foyer
- Family Room with Fireplace
- Breakfast Room
- Dining Room
- Home Office
- Bonus Room
- Storage
- Basement
- Crawl Space
Kitchen
- Eat-In Kitchen
- Gas Range
- Range Hood
- Dishwasher
- Wolf Appliances
- Stainless Steel Appliances
- Kitchen Island
- Quartz Countertops
Flooring
- Wood
- Carpet
- Tile
Bedrooms and Bathrooms
- 5 Bedrooms | 2 Main Level Bedrooms
- Primary Bedroom on Main
- Double Master Bedroom
- Walk-In Closet
- In-Law or Guest Suite
- Double Vanity
- Freestanding Bathtub
- Walk-in Shower
Laundry
- Laundry Room
- Laundry on main level
Outdoor Features
- Outdoor Fireplace
- Exterior Lighting
Schools
- North Ridge Elementary School
- West Millbrook Middle School
- Millbrook High School
Utilities
- Central Air
- Heat Pump System
Community Details
- No Home Owners Association
- Built by Halcyon Homes, LLC
- North Ridge Subdivision
Listing and Financial Details
- Assessor Parcel Number 1717351785
Map
Home Values in the Area
Average Home Value in this Area
Tax History
| Year | Tax Paid | Tax Assessment Tax Assessment Total Assessment is a certain percentage of the fair market value that is determined by local assessors to be the total taxable value of land and additions on the property. | Land | Improvement |
|---|---|---|---|---|
| 2025 | $4,797 | $550,000 | $550,000 | -- |
| 2024 | $4,777 | $550,000 | $550,000 | $0 |
Property History
| Date | Event | Price | List to Sale | Price per Sq Ft |
|---|---|---|---|---|
| 10/03/2025 10/03/25 | For Sale | $2,675,000 | -- | $616 / Sq Ft |
Purchase History
| Date | Type | Sale Price | Title Company |
|---|---|---|---|
| Quit Claim Deed | -- | None Listed On Document | |
| Gift Deed | $157,000 | None Listed On Document |
Mortgage History
| Date | Status | Loan Amount | Loan Type |
|---|---|---|---|
| Open | $1,520,990 | Construction |
Source: Doorify MLS
MLS Number: 10125542
APN: 1717.10-35-1785-000
- 1312 Hunting Ridge Rd
- 1303 Camille Ct
- 1216 Barcroft Place
- 7013 Buckhead Dr
- 1208 Hunting Ridge Rd
- 1208 Barcroft Place
- 1605 Hunting Ridge Rd
- 7425 Grist Mill Rd
- 906 Albany Ct
- 1620 Hunting Ridge Rd
- 7516 Grist Mill Rd
- 1408 Ravenhurst Dr
- 1217 Briar Patch Ln
- 7312 Haymarket Ln
- 1209 Briar Patch Ln
- 6917 Justice Dr
- 7000 N Ridge Dr
- 1500 Favorwood Ct
- 7924 Hardwick Dr
- 1412 Pony Run Rd
- 6903 Bent Pine Place
- 1001 Fox Hunt Ln
- 7516 Grist Mill Rd
- 1106 Plateau Ln
- 6844 Greystone Dr
- 6625 Lake Hill Dr
- 1605 Budwood Dr
- 700 Spring Falls Dr
- 505 Westbrook Dr
- 1817 Thorpshire Dr
- 6005 Startwood Place
- 6301 Lakecrest Dr
- 2105 Goudy Dr
- 8313 Bellingham Cir
- 7100 Claxton Cir
- 6820 Woodbend Dr
- 2317 Declaration Dr
- 2400 Buckwater Ct
- 405 Thyme Place
- 6317 Shanda Dr

