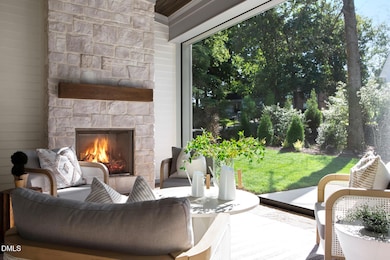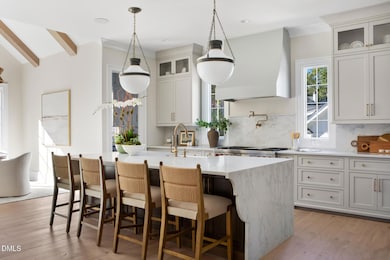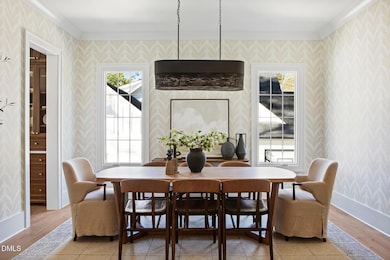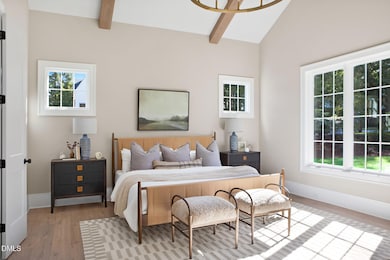
1406 Hunting Ridge Rd Raleigh, NC 27615
North Ridge NeighborhoodEstimated payment $14,429/month
Highlights
- Hot Property
- New Construction
- Open Floorplan
- West Millbrook Middle School Rated A-
- Two Primary Bedrooms
- Wolf Appliances
About This Home
This custom-built Parade Home by Halcyon Homes makes a statement from every angle. Nestled on a corner lot in coveted North Ridge Country Club, its white brick exterior, winding stone wall, and side-entry 3-car garage set the stage for timeless curb appeal. Inside, oak hardwoods and custom trim welcome you into a home where every corner is intentional. The moody front office stuns with built-ins and designer lighting, while the dining room wrapped in Spoonflower wallpaper exudes elegance. The great room centers on a showpiece fireplace, flowing seamlessly into the kitchen with two-toned ceiling-height cabinetry, a bespoke hood over the Wolf gas range, and a paneled Sub-Zero refrigerator anchor the space, while a statement island becomes the centerpiece. Topped with Calacatta Apuano quartz countertops and riser, its subtle veining and sculptural curved edge elevate the kitchen into a showpiece of craftsmanship. The scullery extends the convenience, offering extra cabinetry, a second dishwasher, and sink. Indoor/outdoor living shines with double sliders, a flagstone patio, outdoor fireplace, and Phantom screens. The main level also offers a guest suite and a statement powder bath, complete with Taj Mahal counters and bold Spoonflower wallpaper. The primary suite is a sanctuary of scale and serenity. Vaulted, beamed ceilings frame a striking chandelier, while the ensuite bath feels more like art than architecture. A custom arched niche crowns the freestanding tub, lit by a chandelier above. Separate vanities and a beautifully tiled walk-in shower complete the romantic retreat. Upstairs includes three generous bedrooms, each with its own individually designed bathroom, plus a spacious bonus room with wet bar. The vaulted primary suite impresses, but the spa bath steals the show with an arched freestanding tub niche, chandelier, and walk-in shower. With Halcyon's signature thoughtful design and North Ridge's world-class amenities, The Avalon is more than a home—it's a lifestyle.
Open House Schedule
-
Saturday, November 01, 20251:00 to 3:00 pm11/1/2025 1:00:00 PM +00:0011/1/2025 3:00:00 PM +00:00Add to Calendar
Home Details
Home Type
- Single Family
Est. Annual Taxes
- $4,796
Year Built
- Built in 2025 | New Construction
Lot Details
- 0.36 Acre Lot
- Private Entrance
- Private Yard
- Property is zoned R-4
Parking
- 3 Car Attached Garage
- Private Driveway
- 4 Open Parking Spaces
Home Design
- Home is estimated to be completed on 10/3/25
- Contemporary Architecture
- Transitional Architecture
- Traditional Architecture
- Tudor Architecture
- Brick Exterior Construction
- Frame Construction
- Shingle Roof
- Stone
Interior Spaces
- 4,343 Sq Ft Home
- 2-Story Property
- Open Floorplan
- Wet Bar
- Built-In Features
- Woodwork
- Beamed Ceilings
- Smooth Ceilings
- Vaulted Ceiling
- Ceiling Fan
- Chandelier
- Stone Fireplace
- Mud Room
- Entrance Foyer
- Family Room with Fireplace
- Breakfast Room
- Dining Room
- Home Office
- Bonus Room
- Storage
- Basement
- Crawl Space
Kitchen
- Eat-In Kitchen
- Gas Range
- Range Hood
- Dishwasher
- Wolf Appliances
- Stainless Steel Appliances
- Kitchen Island
- Quartz Countertops
Flooring
- Wood
- Carpet
- Tile
Bedrooms and Bathrooms
- 5 Bedrooms
- Primary Bedroom on Main
- Double Master Bedroom
- Walk-In Closet
- In-Law or Guest Suite
- Double Vanity
- Freestanding Bathtub
- Walk-in Shower
Laundry
- Laundry Room
- Laundry on main level
Outdoor Features
- Outdoor Fireplace
- Exterior Lighting
Schools
- North Ridge Elementary School
- West Millbrook Middle School
- Millbrook High School
Utilities
- Central Air
- Heat Pump System
Community Details
- No Home Owners Association
- Built by Halcyon Homes, LLC
- Hunting Ridge Subdivision
Listing and Financial Details
- Assessor Parcel Number 1717351785
Map
Home Values in the Area
Average Home Value in this Area
Tax History
| Year | Tax Paid | Tax Assessment Tax Assessment Total Assessment is a certain percentage of the fair market value that is determined by local assessors to be the total taxable value of land and additions on the property. | Land | Improvement |
|---|---|---|---|---|
| 2025 | $4,797 | $550,000 | $550,000 | -- |
| 2024 | $4,777 | $550,000 | $550,000 | $0 |
Property History
| Date | Event | Price | List to Sale | Price per Sq Ft |
|---|---|---|---|---|
| 10/03/2025 10/03/25 | For Sale | $2,675,000 | -- | $616 / Sq Ft |
Purchase History
| Date | Type | Sale Price | Title Company |
|---|---|---|---|
| Quit Claim Deed | -- | None Listed On Document | |
| Gift Deed | $157,000 | None Listed On Document |
Mortgage History
| Date | Status | Loan Amount | Loan Type |
|---|---|---|---|
| Open | $1,520,990 | Construction |
About the Listing Agent

Gretchen Coley is a visionary in the real estate industry, leading the #1 Compass team in the Triangle with over 2,400 transactions and $5 billion in sales. Known for her concierge-level service and innovative marketing, she uses cutting-edge technology and video storytelling to achieve outstanding results for her clients. With more than two decades of experience, Gretchen has built lasting relationships with builders and developers, playing a key role in shaping communities from the ground up.
Gretchen's Other Listings
Source: Doorify MLS
MLS Number: 10125542
APN: 1717.10-35-1785-000
- 1312 Hunting Ridge Rd
- 1303 Camille Ct
- 1216 Barcroft Place
- 7013 Buckhead Dr
- 1208 Hunting Ridge Rd
- 1208 Barcroft Place
- 1605 Hunting Ridge Rd
- 7425 Grist Mill Rd
- 1612 Hunting Ridge Rd
- 1616 Hunting Ridge Rd
- 1404 Rock Dam Ct
- 906 Albany Ct
- 1620 Hunting Ridge Rd
- 7208 Tanbark Way
- 1416 Hedgelawn Way
- 1217 Briar Patch Ln
- 7140 N Ridge Dr
- 7312 Haymarket Ln
- 1209 Briarpatch Ln
- 7401 Fiesta Way
- 6903 Bent Pine Place
- 1001 Fox Hunt Ln
- 7516 Grist Mill Rd
- 1106 Plateau Ln
- 7304 Haymarket Ln
- 1308 Knights Way
- 6844 Greystone Dr
- 7400 Rainwater Rd
- 6625 Lake Hill Dr
- 1605 Budwood Dr
- 2216 Gresham Lake Rd
- 700 Spring Falls Dr
- 1817 Thorpshire Dr
- 6301 Lakecrest Dr
- 1525 Edgeside Ct
- 2105 Goudy Dr
- 2513 Clerestory Place
- 1505 Edgeside Ct
- 8313 Bellingham Cir
- 7100 Claxton Cir






