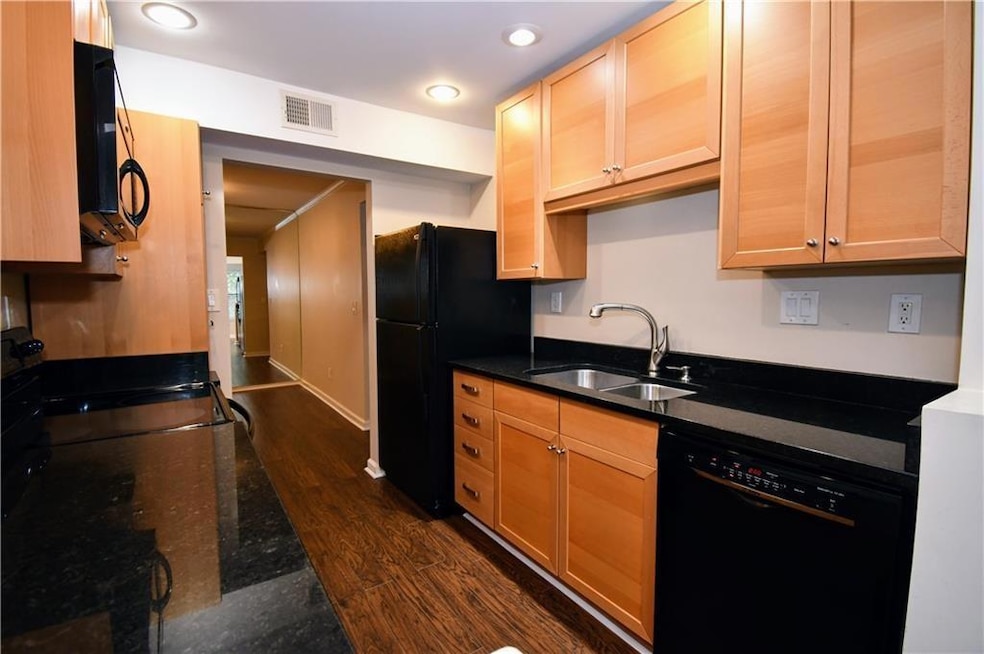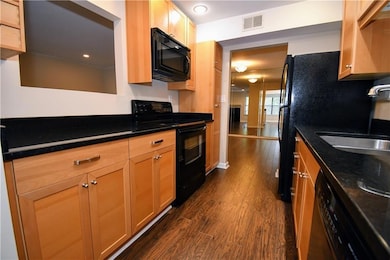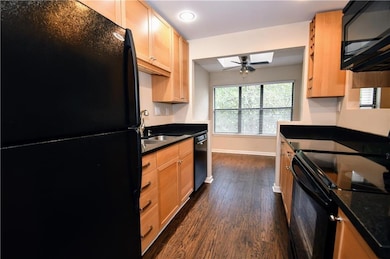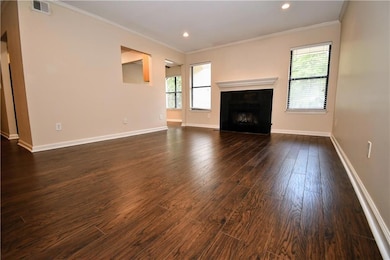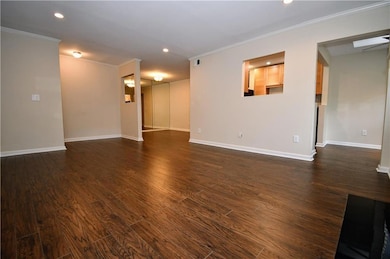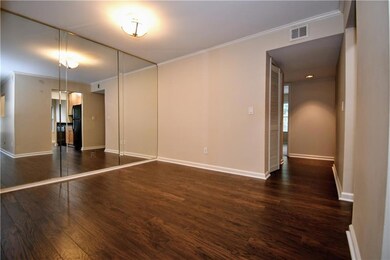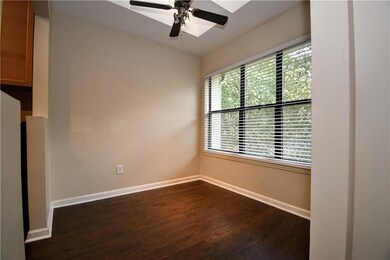1406 Huntingdon Chase Atlanta, GA 30350
Highlights
- Open-Concept Dining Room
- No Units Above
- Property is near public transit
- Woodland Elementary School Rated A-
- View of Trees or Woods
- Wood Flooring
About This Home
Welcome home to this gorgeous top-floor condo in Sandy Springs! You'll love the updated kitchen with granite counters, soft-close cabinetry, and tons of storage. The open living area features recessed lighting and a fireplace for cozy evenings in.There’s also a separate dining space—great for meals or remote work. Enjoy two generous bedrooms, each with its own full bath and walk-in closet. Located in a friendly swim/tennis community with quick access to GA-400, shopping, dining, and top destinations across North Atlanta.
Condo Details
Home Type
- Condominium
Est. Annual Taxes
- $2,795
Year Built
- Built in 1984
Lot Details
- No Units Above
- 1 Common Wall
- Landscaped
Parking
- Parking Lot
Home Design
- Stucco
Interior Spaces
- 1,139 Sq Ft Home
- 1-Story Property
- Roommate Plan
- Fireplace With Gas Starter
- Living Room with Fireplace
- Open-Concept Dining Room
- Formal Dining Room
- Views of Woods
- Laundry in Hall
Kitchen
- Electric Range
- Microwave
- Dishwasher
- Stone Countertops
- Disposal
Flooring
- Wood
- Carpet
Bedrooms and Bathrooms
- 2 Main Level Bedrooms
- Walk-In Closet
- 2 Full Bathrooms
- Bathtub and Shower Combination in Primary Bathroom
Home Security
Location
- Property is near public transit
- Property is near schools
- Property is near shops
Schools
- Woodland - Fulton Elementary School
- Sandy Springs Middle School
- North Springs High School
Utilities
- Central Heating and Cooling System
- Underground Utilities
- High Speed Internet
- Cable TV Available
Listing and Financial Details
- Security Deposit $1,650
- 12 Month Lease Term
- $70 Application Fee
- Assessor Parcel Number 17 002300020492
Community Details
Overview
- Property has a Home Owners Association
- Application Fee Required
- Mid-Rise Condominium
- Brandon Mill Farms Subdivision
Recreation
- Tennis Courts
- Community Pool
- Trails
Pet Policy
- Call for details about the types of pets allowed
Security
- Fire and Smoke Detector
Map
Source: First Multiple Listing Service (FMLS)
MLS Number: 7565733
APN: 17-0023-0002-049-2
- 2201 Huntingdon Chase
- 1804 Huntingdon Chase
- 2611 Huntingdon Chase
- 1502 Huntingdon Chase
- 971 Thibideau
- 928 Boudreau Ct
- 360 Wembley Cir
- 445 Wembley Cir
- 1508 Wingate Way
- 4004 Wingate Way
- 7445 Talbot Colony NE
- 3020 Wingate Way
- 1021 Oakpointe Place
- 2007 Wingate Way
- 750 Dalrymple Rd NE Unit G3
- 7275 Highland Bluff Unit 8
- 1059 Redstone Ln
- 7500 Roswell Rd Unit 18
