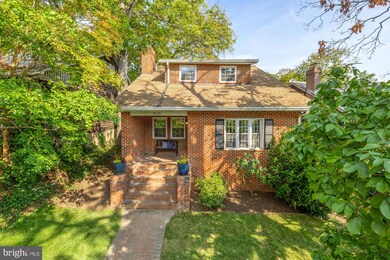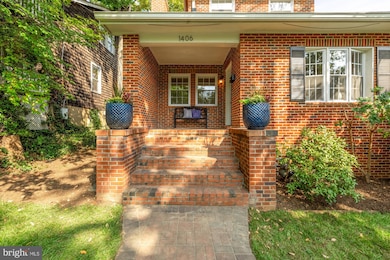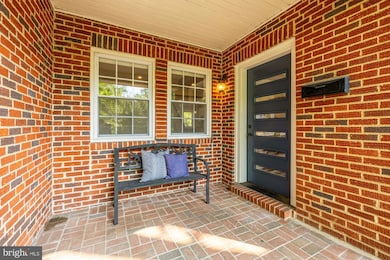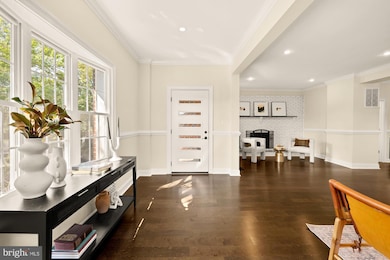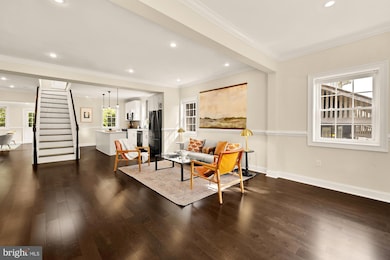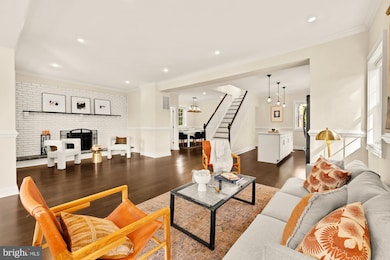1406 Lawrence St NE Washington, DC 20017
Brookland NeighborhoodEstimated payment $5,641/month
Highlights
- 1 Fireplace
- Bungalow
- Forced Air Heating and Cooling System
- No HOA
About This Home
Check your list. This home delightfully checks every box.
Perched on a gentle hill in the heart of beautiful Brookland is this tastefully renovated 4BD/3.5BA brick home just a short walk from the Brookland-CUA Metro station. There’s a delightful flow to the open first floor, where rich floors guide you through two sitting rooms (including one with a fireplace), an elegant dining room, and a masterful kitchen complete with spacious island and SS appliances. In back is a family room overlooking a private, fenced-in backyard. The heart of the upper level is undoubtedly the tree-top-level deck, where views of the neighborhood invite you to relax and pretend for a moment as if you’re in a private treehouse. The upper level also hosts three bedrooms, one of which is an elegant primary bedroom with lofty ceilings, dual walk-in closets, sitting area, and en-suite bathroom. A fourth bedroom—plus separate entrance and full bathroom—transforms the finished basement into the perfect in-law suite. At 1406 Lawrence Street NE, you can walk to everything Brookland has to offer, from everyday amenities like CVS and Trader Joe’s to acclaimed restaurants like Primrose and Menomale. Plus, be on the Red Line and the Met Branch Trail in minutes. (When you can pull yourself away from the incredible second-floor deck, that is.)
Listing Agent
(202) 431-4971 Jake@SellingDC.com Berkshire Hathaway HomeServices PenFed Realty Listed on: 10/23/2025

Co-Listing Agent
(202) 255-3891 shemaya.klar@penfedrealty.com Berkshire Hathaway HomeServices PenFed Realty License #0225072087
Home Details
Home Type
- Single Family
Est. Annual Taxes
- $7,723
Year Built
- Built in 1923
Lot Details
- 4,000 Sq Ft Lot
- Property is zoned R1B
Parking
- On-Street Parking
Home Design
- Bungalow
- Brick Exterior Construction
Interior Spaces
- Property has 3 Levels
- 1 Fireplace
Bedrooms and Bathrooms
Finished Basement
- Connecting Stairway
- Rear Basement Entry
Utilities
- Forced Air Heating and Cooling System
- Cooling System Utilizes Natural Gas
- Natural Gas Water Heater
Community Details
- No Home Owners Association
- Brookland Subdivision
Listing and Financial Details
- Assessor Parcel Number 4008//0140
Map
Home Values in the Area
Average Home Value in this Area
Tax History
| Year | Tax Paid | Tax Assessment Tax Assessment Total Assessment is a certain percentage of the fair market value that is determined by local assessors to be the total taxable value of land and additions on the property. | Land | Improvement |
|---|---|---|---|---|
| 2025 | $7,723 | $908,620 | $385,800 | $522,820 |
| 2024 | $7,519 | $884,630 | $377,920 | $506,710 |
| 2023 | $7,277 | $856,090 | $367,320 | $488,770 |
| 2022 | $6,832 | $803,800 | $337,760 | $466,040 |
| 2021 | $6,679 | $785,820 | $332,760 | $453,060 |
| 2020 | $6,468 | $760,930 | $323,760 | $437,170 |
| 2019 | $5,391 | $748,880 | $308,280 | $440,600 |
| 2018 | $4,252 | $500,270 | $0 | $0 |
| 2017 | $3,864 | $454,530 | $0 | $0 |
| 2016 | $3,694 | $434,590 | $0 | $0 |
| 2015 | $3,280 | $385,880 | $0 | $0 |
| 2014 | $2,757 | $324,390 | $0 | $0 |
Property History
| Date | Event | Price | List to Sale | Price per Sq Ft | Prior Sale |
|---|---|---|---|---|---|
| 10/23/2025 10/23/25 | For Sale | $949,000 | +20.3% | $382 / Sq Ft | |
| 09/28/2018 09/28/18 | Sold | $789,000 | -1.4% | $329 / Sq Ft | View Prior Sale |
| 09/03/2018 09/03/18 | For Sale | $799,999 | 0.0% | $333 / Sq Ft | |
| 08/31/2018 08/31/18 | Pending | -- | -- | -- | |
| 08/16/2018 08/16/18 | Price Changed | $799,999 | -6.9% | $333 / Sq Ft | |
| 07/10/2018 07/10/18 | Price Changed | $859,000 | 0.0% | $358 / Sq Ft | |
| 07/10/2018 07/10/18 | For Sale | $859,000 | -1.8% | $358 / Sq Ft | |
| 06/21/2018 06/21/18 | Pending | -- | -- | -- | |
| 06/02/2018 06/02/18 | For Sale | $875,000 | +90.6% | $365 / Sq Ft | |
| 06/09/2017 06/09/17 | Sold | $459,000 | +4.4% | $296 / Sq Ft | View Prior Sale |
| 05/12/2017 05/12/17 | Pending | -- | -- | -- | |
| 05/12/2017 05/12/17 | For Sale | $439,500 | -4.2% | $284 / Sq Ft | |
| 05/12/2017 05/12/17 | Off Market | $459,000 | -- | -- |
Purchase History
| Date | Type | Sale Price | Title Company |
|---|---|---|---|
| Special Warranty Deed | $789,000 | Federal Title & Escrow Co | |
| Special Warranty Deed | $508,000 | First Class Title Inc | |
| Special Warranty Deed | $459,000 | First Commonwealth Title |
Mortgage History
| Date | Status | Loan Amount | Loan Type |
|---|---|---|---|
| Open | $670,650 | New Conventional | |
| Previous Owner | $605,000 | Purchase Money Mortgage | |
| Previous Owner | $459,000 | FHA |
Source: Bright MLS
MLS Number: DCDC2228922
APN: 4008-0140
- 1416 Kearny St NE
- 1336 Kearny St NE
- 1400 Newton St NE
- 1358 Newton St NE
- 1348 Newton St NE
- 1248 Monroe St NE
- 1260 Kearny St NE
- 1261 Kearny St NE
- 1234 Monroe St NE
- 1327 Irving St NE
- 1617 Otis St NE
- 1342 Hamlin St NE
- 1708 Lawrence St NE
- 1202 Jackson St NE Unit P-6
- 1711 Newton St NE
- 3722 13th St NE
- 1030 Kearny St NE
- 3009 16th St NE
- 3512 18th St NE
- 1235 Perry St NE
- 1250 Kearny St NE
- 1036 Newton St NE
- 3719 12th St NE Unit 200
- 1032 Otis St NE Unit G01
- 3743 12th St NE Unit 1.1404158
- 3743 12th St NE Unit 6.1404161
- 3743 12th St NE Unit 5.1404160
- 3743 12th St NE Unit 27.1404856
- 3743 12th St NE Unit 8.1404162
- 1201 Perry St NE
- 1218 Perry St NE Unit 202
- 1210 Perry St NE Unit 202
- 3742 12th St NE Unit 2
- 1617 Rhode Island Ave NE Unit 102
- 1617 Rhode Island Ave NE Unit 501
- 1617 Rhode Island Ave NE
- 3201 8th St NE
- 2818 18th St NE
- 1400 Montana Ave NE
- 2724 12th St NE Unit 6

