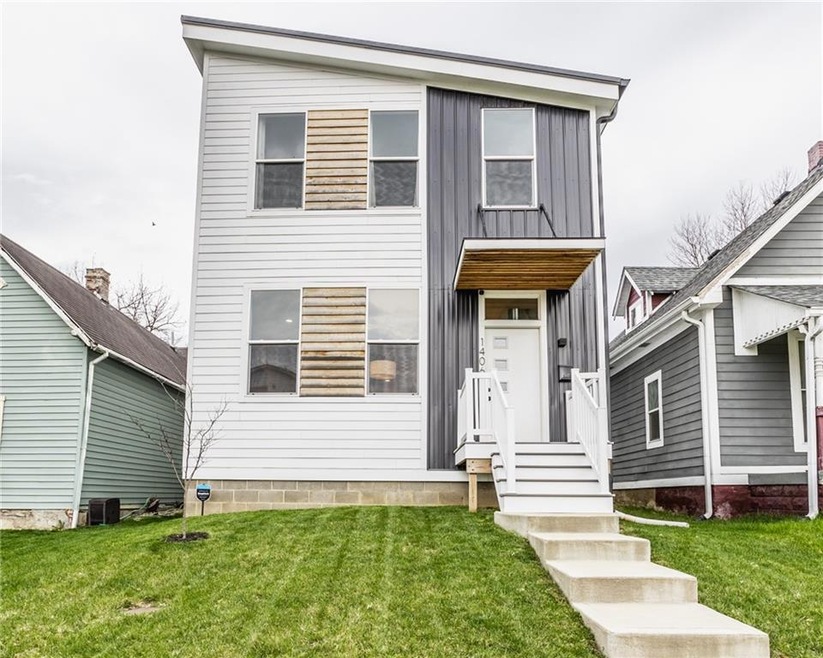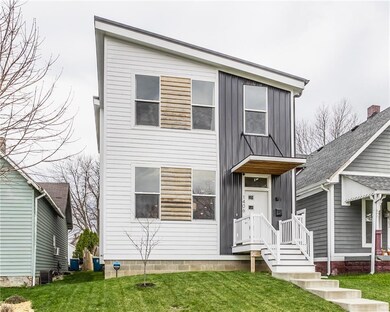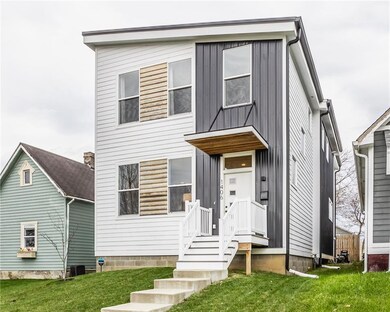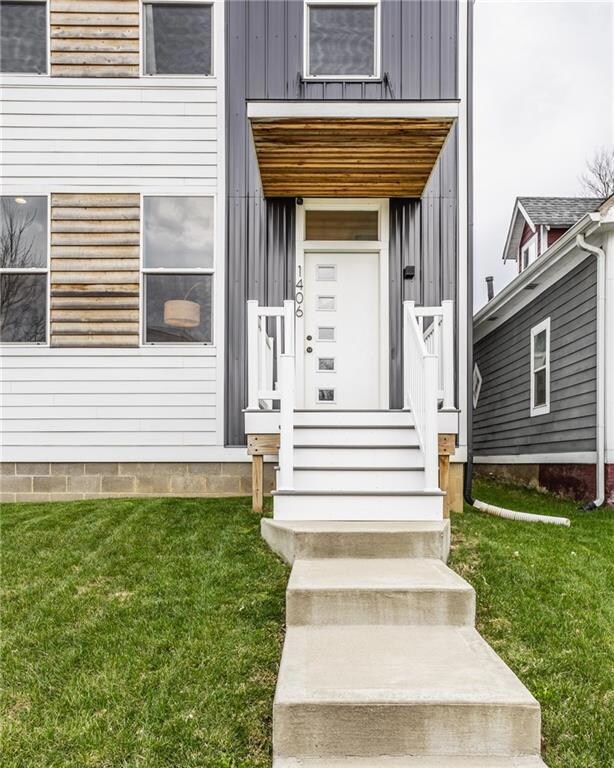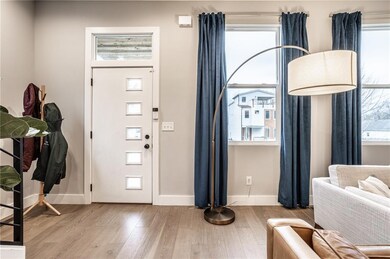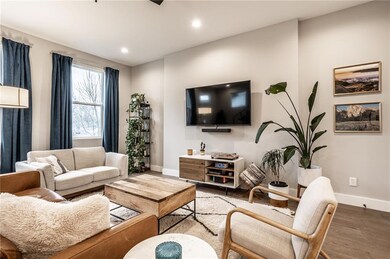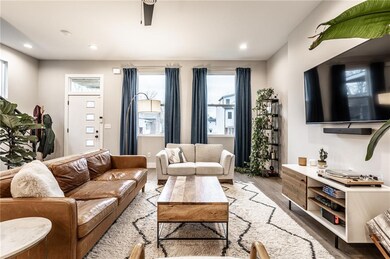
1406 Linden St Indianapolis, IN 46203
Fountain Square NeighborhoodHighlights
- Contemporary Architecture
- Wood Flooring
- Wet Bar
- Vaulted Ceiling
- 2 Car Detached Garage
- Security System Owned
About This Home
As of June 2022Stunning Urban Home in popular Fountain Square! You'll love the sleek contemporary style & amazing open floor plan. This modern retreat boasts bright open space, beautiful HW floors & hand-picked tile. Kitchen overlooks Living Room & includes beautiful two-toned quartz & granite counter tops, tile backsplash, SS appliances & extra-large center island w/ bar-top seating. Home features 2 separate Primary Suites – Main & Upper Levels, each w/ access to their own private deck. Upstairs you will find 2 additional BRs w/ Jack & Jill bath, Laundry Room, large open loft space, wet bar & upper deck access! Great sized fenced yard w/ detached 2 car garage. Located 3 blocks to the Fountain, you can leave your car & walk to any number of new hot spots!
Last Agent to Sell the Property
Matt McLaughlin
F.C. Tucker Company Listed on: 04/14/2022

Last Buyer's Agent
Allen Williams
Home Details
Home Type
- Single Family
Est. Annual Taxes
- $4,516
Year Built
- Built in 2018
Lot Details
- 5,968 Sq Ft Lot
- Privacy Fence
- Back Yard Fenced
Parking
- 2 Car Detached Garage
Home Design
- Contemporary Architecture
- Block Foundation
- Cement Siding
Interior Spaces
- 2-Story Property
- Wet Bar
- Vaulted Ceiling
- Vinyl Clad Windows
- Window Screens
- Attic Access Panel
Kitchen
- Electric Oven
- Range Hood
- Dishwasher
Flooring
- Wood
- Carpet
Bedrooms and Bathrooms
- 4 Bedrooms
Home Security
- Security System Owned
- Carbon Monoxide Detectors
- Fire and Smoke Detector
Eco-Friendly Details
- Energy-Efficient HVAC
Utilities
- Central Air
- Heating System Uses Gas
- Programmable Thermostat
- Gas Water Heater
Community Details
- Hubbard Etal Southeast Add Subdivision
Listing and Financial Details
- Assessor Parcel Number 491018231081000101
Ownership History
Purchase Details
Home Financials for this Owner
Home Financials are based on the most recent Mortgage that was taken out on this home.Purchase Details
Home Financials for this Owner
Home Financials are based on the most recent Mortgage that was taken out on this home.Purchase Details
Home Financials for this Owner
Home Financials are based on the most recent Mortgage that was taken out on this home.Similar Homes in Indianapolis, IN
Home Values in the Area
Average Home Value in this Area
Purchase History
| Date | Type | Sale Price | Title Company |
|---|---|---|---|
| Warranty Deed | -- | Royal Title | |
| Warranty Deed | -- | Near North Title | |
| Deed | $90,000 | Quality Titile Insurance Inc |
Mortgage History
| Date | Status | Loan Amount | Loan Type |
|---|---|---|---|
| Open | $230,000 | New Conventional | |
| Previous Owner | $303,200 | New Conventional |
Property History
| Date | Event | Price | Change | Sq Ft Price |
|---|---|---|---|---|
| 07/18/2025 07/18/25 | Pending | -- | -- | -- |
| 07/16/2025 07/16/25 | Price Changed | $499,000 | -3.1% | $217 / Sq Ft |
| 07/01/2025 07/01/25 | For Sale | $515,000 | +15.7% | $224 / Sq Ft |
| 06/01/2022 06/01/22 | Sold | $445,000 | -1.1% | $193 / Sq Ft |
| 04/20/2022 04/20/22 | Pending | -- | -- | -- |
| 04/14/2022 04/14/22 | For Sale | $449,900 | +18.7% | $196 / Sq Ft |
| 11/15/2019 11/15/19 | Sold | $379,000 | -5.2% | $165 / Sq Ft |
| 10/17/2019 10/17/19 | Pending | -- | -- | -- |
| 08/24/2019 08/24/19 | For Sale | $399,900 | +344.3% | $174 / Sq Ft |
| 03/15/2018 03/15/18 | Sold | $90,000 | -9.2% | -- |
| 01/30/2018 01/30/18 | Price Changed | $99,150 | -0.4% | -- |
| 12/26/2017 12/26/17 | Price Changed | $99,500 | -0.1% | -- |
| 09/25/2017 09/25/17 | Price Changed | $99,575 | +0.1% | -- |
| 06/27/2017 06/27/17 | Price Changed | $99,450 | -0.3% | -- |
| 03/10/2017 03/10/17 | For Sale | $99,750 | -- | -- |
Tax History Compared to Growth
Tax History
| Year | Tax Paid | Tax Assessment Tax Assessment Total Assessment is a certain percentage of the fair market value that is determined by local assessors to be the total taxable value of land and additions on the property. | Land | Improvement |
|---|---|---|---|---|
| 2024 | $5,770 | $492,100 | $44,900 | $447,200 |
| 2023 | $5,770 | $473,300 | $44,900 | $428,400 |
| 2022 | $5,644 | $459,300 | $44,900 | $414,400 |
| 2021 | $4,692 | $395,100 | $44,900 | $350,200 |
| 2020 | $4,516 | $421,300 | $44,900 | $376,400 |
| 2019 | $5,127 | $424,700 | $3,500 | $421,200 |
| 2018 | $83 | $3,500 | $3,500 | $0 |
| 2017 | $74 | $3,500 | $3,500 | $0 |
| 2016 | $73 | $3,500 | $3,500 | $0 |
| 2014 | $76 | $3,500 | $3,500 | $0 |
| 2013 | $73 | $3,500 | $3,500 | $0 |
Agents Affiliated with this Home
-
K
Seller's Agent in 2025
Kimberly Troyer
Berkshire Hathaway Home
1 in this area
30 Total Sales
-
A
Buyer's Agent in 2025
Antwon Culbreath
Redfin Corporation
-
M
Seller's Agent in 2022
Matt McLaughlin
F.C. Tucker Company
-
A
Buyer's Agent in 2022
Allen Williams
-

Seller's Agent in 2019
Nick McNeely
F.C. Tucker Company
(317) 844-4200
13 in this area
188 Total Sales
-

Seller Co-Listing Agent in 2019
Timothy Birky
F.C. Tucker Company
(317) 550-0700
12 in this area
153 Total Sales
Map
Source: MIBOR Broker Listing Cooperative®
MLS Number: 21847380
APN: 49-10-18-231-081.000-101
- 1337 Linden St
- 1226 Cottage Ave
- 1418 Olive St
- 1221 Cottage Ave
- 1213 Cottage Ave
- 1209 Cottage Ave
- 1218 Orange St
- 1129 Cottage Ave
- 1421 Laurel St
- 1409 Terrace Ave
- 1502 Spruce St
- 1510 Spruce St
- 1434 Orange St
- 1437 E Pleasant Run Parkway South Dr
- 1237 E Pleasant Run Parkway South Dr
- 1344 Barth Ave
- 1156 Spruce St
- 1125 Laurel St
- 1319 Prospect St
- 1601 Spruce St
