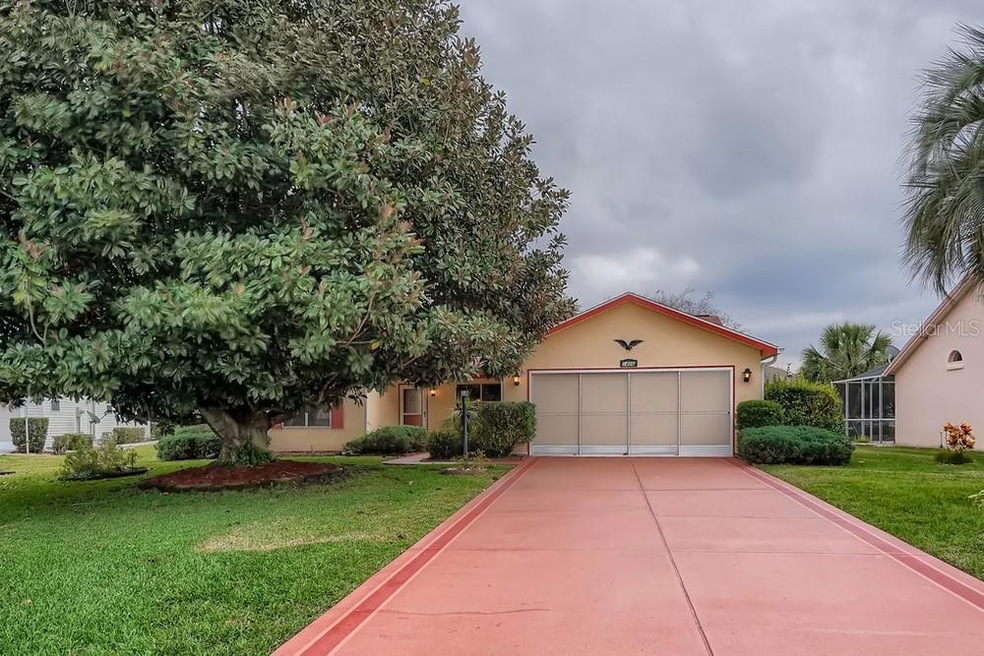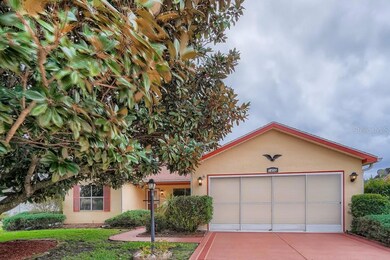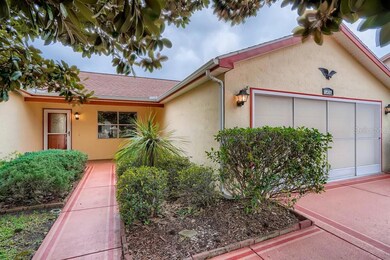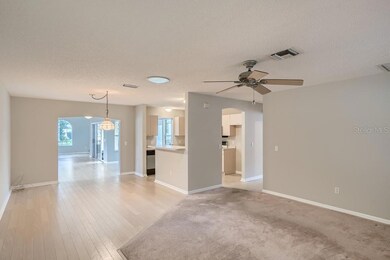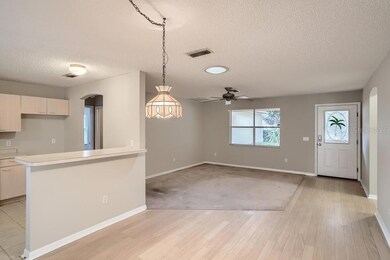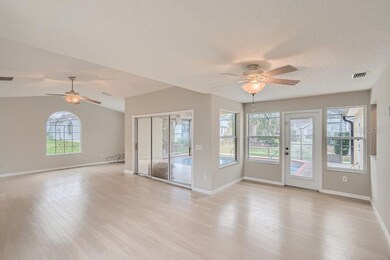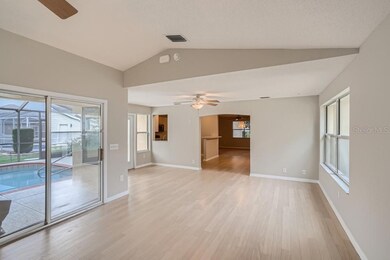
1406 Mareno Ct Lady Lake, FL 32159
Village of Rio Grande NeighborhoodHighlights
- Private Pool
- 2 Car Attached Garage
- Central Heating and Cooling System
- Senior Community
- Screened Patio
- Ceiling Fan
About This Home
As of August 2024Welcome to the charming 3 bedroom, 2 bathroom home that you have been waiting for! The driveway will lead you up to the two-car garage and guide you through the lush front yard on the entryway path. As you enter this home through the glass-paned door you are met by sleek flooring that extends throughout the home with varying accents. The kitchen boasts a breakfast bar that extends into the dining and living area for seamless service. The sun-soaked living room features sliding glass doors access to the partially covered and fully screened back patio. Extend any evening with tea under the stars, through the sliding glass doors you can relax or dine on the paved patio. Take advantage of the Florida sun by using the pristine pool on warmer days. Relax and unwind in the primary bedroom that features a spacious en suite bathroom and a large closet with built-in shelving. Located with easy access to the Village Center Downtown that includes the Publix Shopping Center and various retail stores.
Home Details
Home Type
- Single Family
Est. Annual Taxes
- $2,400
Year Built
- Built in 1994
Lot Details
- 8,304 Sq Ft Lot
- North Facing Home
- Property is zoned RPUD
HOA Fees
- $287 Monthly HOA Fees
Parking
- 2 Car Attached Garage
- On-Street Parking
- Open Parking
Home Design
- Slab Foundation
- Shingle Roof
- Stucco
Interior Spaces
- 2,051 Sq Ft Home
- 1-Story Property
- Ceiling Fan
- Carpet
Kitchen
- <<microwave>>
- Dishwasher
Bedrooms and Bathrooms
- 3 Bedrooms
- 2 Full Bathrooms
Outdoor Features
- Private Pool
- Screened Patio
Schools
- Wildwood Elementary School
- Wildwood Middle School
- Wildwood High School
Utilities
- Central Heating and Cooling System
Community Details
- Senior Community
- The Villages Centre Community Development District Association, Phone Number (352) 751-3939
- The Villages Subdivision
Listing and Financial Details
- Visit Down Payment Resource Website
- Tax Lot 242
- Assessor Parcel Number D12C242
Ownership History
Purchase Details
Home Financials for this Owner
Home Financials are based on the most recent Mortgage that was taken out on this home.Purchase Details
Home Financials for this Owner
Home Financials are based on the most recent Mortgage that was taken out on this home.Purchase Details
Purchase Details
Purchase Details
Home Financials for this Owner
Home Financials are based on the most recent Mortgage that was taken out on this home.Similar Homes in Lady Lake, FL
Home Values in the Area
Average Home Value in this Area
Purchase History
| Date | Type | Sale Price | Title Company |
|---|---|---|---|
| Warranty Deed | $465,000 | Freedom Title | |
| Special Warranty Deed | $410,000 | None Listed On Document | |
| Warranty Deed | $406,800 | Zillow Closing Services Llc | |
| Interfamily Deed Transfer | -- | Accommodation | |
| Warranty Deed | $142,000 | -- |
Mortgage History
| Date | Status | Loan Amount | Loan Type |
|---|---|---|---|
| Previous Owner | $412,500 | Reverse Mortgage Home Equity Conversion Mortgage | |
| Previous Owner | $118,000 | New Conventional | |
| Previous Owner | $100,000 | New Conventional | |
| Previous Owner | $116,000 | Credit Line Revolving | |
| Previous Owner | $100,000 | No Value Available |
Property History
| Date | Event | Price | Change | Sq Ft Price |
|---|---|---|---|---|
| 08/05/2024 08/05/24 | Sold | $465,000 | -2.9% | $227 / Sq Ft |
| 07/04/2024 07/04/24 | Pending | -- | -- | -- |
| 06/07/2024 06/07/24 | Price Changed | $479,000 | -4.0% | $234 / Sq Ft |
| 05/22/2024 05/22/24 | For Sale | $499,000 | +19.7% | $243 / Sq Ft |
| 05/07/2022 05/07/22 | Off Market | $416,900 | -- | -- |
| 03/23/2022 03/23/22 | Sold | $410,000 | -1.7% | $200 / Sq Ft |
| 02/06/2022 02/06/22 | Price Changed | $416,900 | -5.7% | $203 / Sq Ft |
| 01/24/2022 01/24/22 | For Sale | $441,900 | -- | $215 / Sq Ft |
Tax History Compared to Growth
Tax History
| Year | Tax Paid | Tax Assessment Tax Assessment Total Assessment is a certain percentage of the fair market value that is determined by local assessors to be the total taxable value of land and additions on the property. | Land | Improvement |
|---|---|---|---|---|
| 2024 | $4,144 | $344,900 | $49,820 | $295,080 |
| 2023 | $4,144 | $350,680 | $33,220 | $317,460 |
| 2022 | $3,915 | $328,060 | $33,220 | $294,840 |
| 2021 | $2,353 | $202,000 | $0 | $0 |
| 2020 | $2,400 | $199,220 | $0 | $0 |
| 2019 | $2,399 | $194,750 | $0 | $0 |
| 2018 | $2,178 | $191,120 | $0 | $0 |
| 2017 | $2,192 | $187,190 | $0 | $0 |
| 2016 | $2,099 | $183,340 | $0 | $0 |
| 2015 | $2,115 | $182,070 | $0 | $0 |
| 2014 | $2,150 | $180,630 | $0 | $0 |
Agents Affiliated with this Home
-
Cheri Probert

Seller's Agent in 2024
Cheri Probert
Realty Executives
(352) 427-9501
8 in this area
225 Total Sales
-
Morgan Powell
M
Buyer's Agent in 2024
Morgan Powell
DOWN HOME REALTY, LLLP
(352) 272-2342
1 in this area
92 Total Sales
Map
Source: Stellar MLS
MLS Number: U8149887
APN: D12C242
- 807 Ramos Dr
- 732 Palma Dr
- 1401 Madrigal Ln
- 627 Nuevo Leon Ln
- 735 Palma Dr
- 733 Palma Dr
- 613 Nuevo Leon Ln
- 731 Hernandez Dr
- 732 Ramirez Ave
- 728 Ramirez Ave
- 628 San Pedro Dr
- 1507 Armadillo Place
- 1312 Lopez Ln
- 714 Prado Dr
- 903 Santa Anna Ln
- 1616 San Diego St
- 1302 Lopez Ln
- 612 Lisbon Ln
- 917 Ramos Dr
- 620 Dominguez Dr
