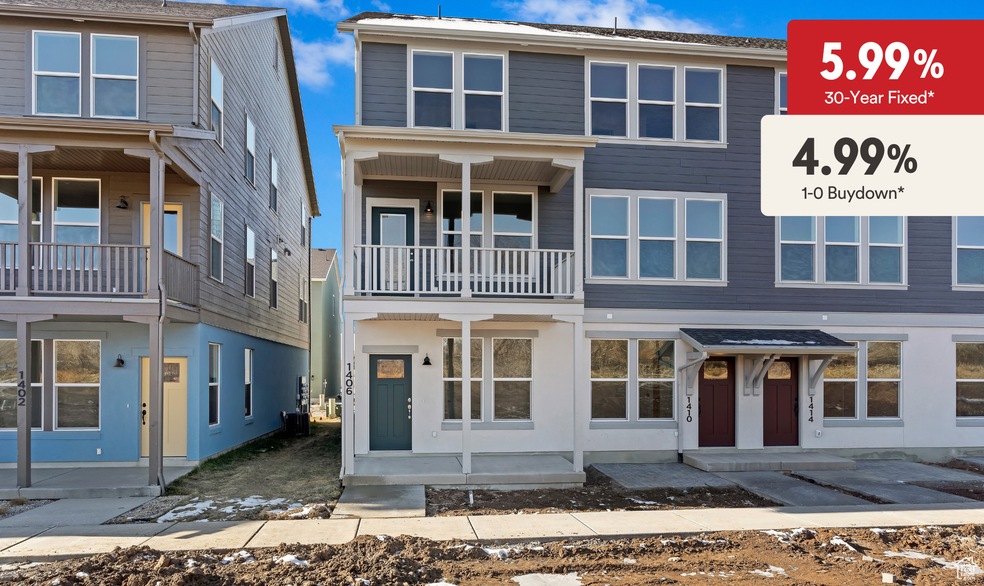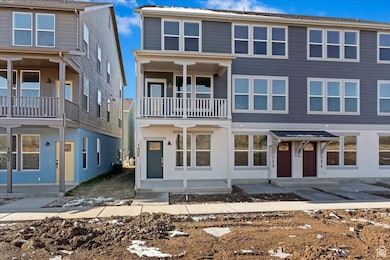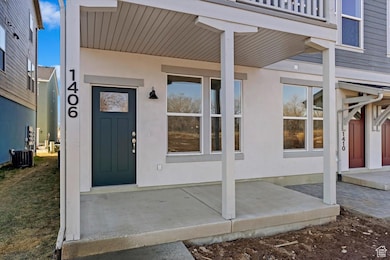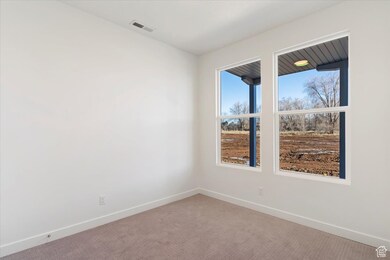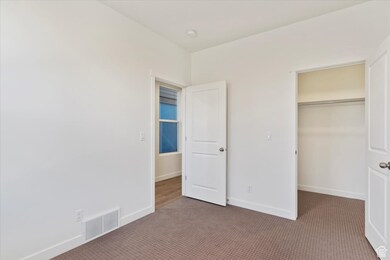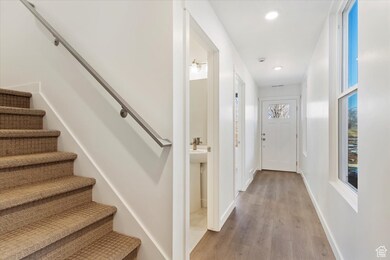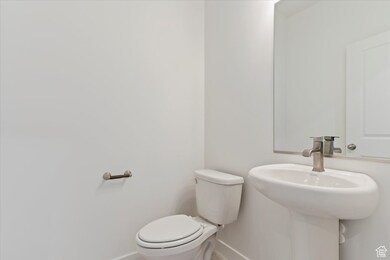
1406 N 1875 W Unit 129 Layton, UT 84041
Estimated payment $2,388/month
Highlights
- ENERGY STAR Certified Homes
- Tile Flooring
- Forced Air Heating and Cooling System
- 1 Car Attached Garage
- Landscaped
About This Home
SPECIAL FIXED INTEREST RATE for using our preferred lender. Birmingham floor plan at Trailside community. Just completed and ready for immediate move in. Dual Primary Suites. Gourmet kitchen with painted cabinets, quartz countertops and stainless steel appliances. Trailside community features an upcoming hammock park, playground, paw park, bike and walking trials! Financing incentive with preferred lender. Visit our model home at 1839 W 1150 N, Layton, UT 84041 Mon-Sat, 11 AM - 6 PM.
Last Listed By
Shayne Mosher
Destination Real Estate License #5451692 Listed on: 01/07/2025
Townhouse Details
Home Type
- Townhome
Est. Annual Taxes
- $794
Year Built
- Built in 2024
Lot Details
- 871 Sq Ft Lot
- Landscaped
HOA Fees
- $200 Monthly HOA Fees
Parking
- 1 Car Attached Garage
Interior Spaces
- 1,689 Sq Ft Home
- 3-Story Property
Flooring
- Carpet
- Laminate
- Tile
Bedrooms and Bathrooms
- 3 Bedrooms | 1 Main Level Bedroom
Eco-Friendly Details
- ENERGY STAR Certified Homes
Schools
- Ellison Park Elementary School
- Legacy Middle School
- Layton High School
Utilities
- Forced Air Heating and Cooling System
- Natural Gas Connected
Community Details
- Tree Community Management Association, Phone Number (801) 355-1136
Listing and Financial Details
- Home warranty included in the sale of the property
- Assessor Parcel Number 10-374-0129
Map
Home Values in the Area
Average Home Value in this Area
Tax History
| Year | Tax Paid | Tax Assessment Tax Assessment Total Assessment is a certain percentage of the fair market value that is determined by local assessors to be the total taxable value of land and additions on the property. | Land | Improvement |
|---|---|---|---|---|
| 2024 | $794 | $46,200 | $46,200 | $0 |
Property History
| Date | Event | Price | Change | Sq Ft Price |
|---|---|---|---|---|
| 05/24/2025 05/24/25 | Pending | -- | -- | -- |
| 05/23/2025 05/23/25 | Price Changed | $399,900 | -2.7% | $237 / Sq Ft |
| 02/28/2025 02/28/25 | Price Changed | $410,900 | -4.4% | $243 / Sq Ft |
| 01/07/2025 01/07/25 | For Sale | $429,900 | -- | $255 / Sq Ft |
Purchase History
| Date | Type | Sale Price | Title Company |
|---|---|---|---|
| Special Warranty Deed | -- | Cottonwood Title | |
| Special Warranty Deed | -- | Cottonwood Title |
Mortgage History
| Date | Status | Loan Amount | Loan Type |
|---|---|---|---|
| Open | $75,000,000 | Credit Line Revolving | |
| Closed | $75,000,000 | Credit Line Revolving |
Similar Homes in Layton, UT
Source: UtahRealEstate.com
MLS Number: 2057139
APN: 10-374-0129
- 1406 N 1875 W Unit 129
- 1410 N 1875 W Unit 130
- 1414 N 1875 W Unit 131
- 1460 N 1875 W Unit 148
- 1452 N 1875 W Unit 146
- 1496 N 1875 W Unit 157
- 1842 W 1500 N Unit 171
- 1163 N 2025 W
- 1726 W 1375 N
- 2172 W 1275 N
- 1522 W 1200 N
- 846 E 2200 S
- 1591 N Marilyn Dr
- 1938 W 900 N Unit 115
- 929 N 2125 W
- 1477 N 2375 W
- 1598 N Main St
- 2083 S 825 E
- 2094 S 825 E
- 1650 N Main St Unit 129
