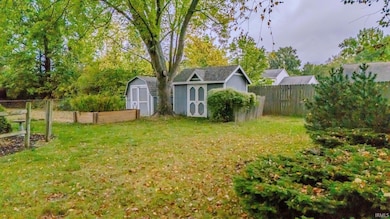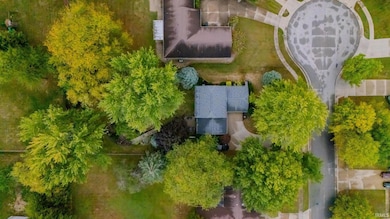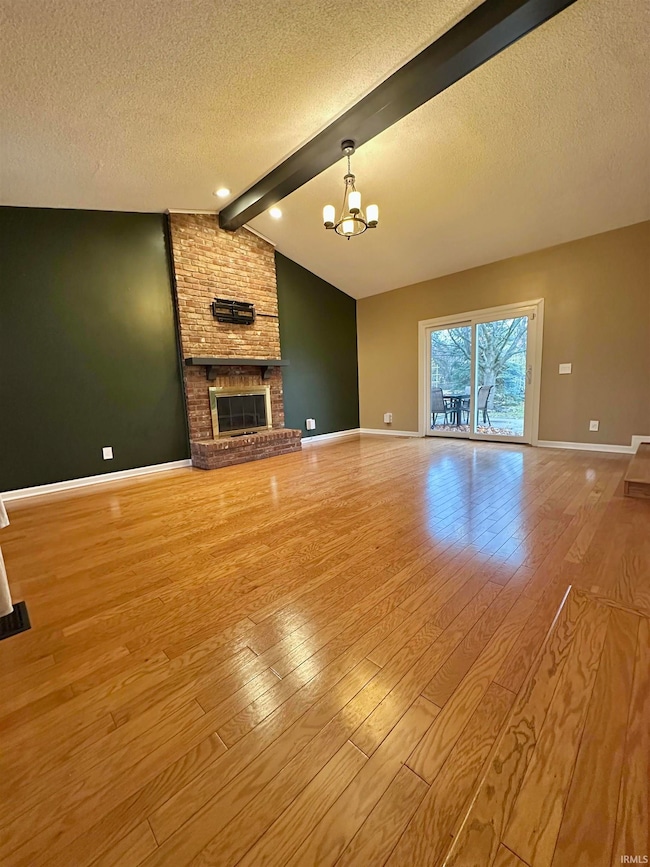1406 N Marlin Dr Marion, IN 46952
Shady Hills NeighborhoodEstimated payment $1,701/month
Highlights
- Partially Wooded Lot
- Wood Flooring
- Solid Surface Countertops
- Cathedral Ceiling
- Great Room
- Cul-De-Sac
About This Home
Welcome to this charming, two-story home located on a quiet street in a great neighborhood! As you enter the home you are greeted by the inviting foyer, open staircase, and the living room showcasing beautiful hardwood flooring, cathedral ceiling, and a cozy fireplace. The kitchen is updated with new appliances that will remain, as well as plentiful cabinetry. The dining area features a bay window overlooking the scenic backyard, which has been meticulously maintained by the current owners with low maintenance landscaping that provides year-round beauty. One bedroom and a half bath are located on the main level along with 3 bedrooms and 2 full bathrooms upstairs. The Master suite features its own bath with dual vanity and walk-in shower. The finished basement offers a great space for recreation or an additional family room. Other features include custom shelving and workspace in the 2.5 car garage, a radon mitigation system, and washer/dryer to remain. Sellers are Motivated! And this beautiful home is priced to sell!
Listing Agent
Siders Premiere Properties, LLC Brokerage Phone: 260-571-5568 Listed on: 10/07/2025
Home Details
Home Type
- Single Family
Est. Annual Taxes
- $2,356
Year Built
- Built in 1985
Lot Details
- 0.48 Acre Lot
- Lot Dimensions are 90x235
- Cul-De-Sac
- Property is Fully Fenced
- Privacy Fence
- Chain Link Fence
- Landscaped
- Level Lot
- Partially Wooded Lot
Parking
- 2.5 Car Attached Garage
- Garage Door Opener
- Driveway
Home Design
- Brick Exterior Construction
- Slab Foundation
- Poured Concrete
- Shingle Roof
- Asphalt Roof
- Vinyl Construction Material
Interior Spaces
- 2-Story Property
- Cathedral Ceiling
- Ceiling Fan
- Great Room
- Living Room with Fireplace
- Partially Finished Basement
- Sump Pump
- Pull Down Stairs to Attic
- Home Security System
- Washer and Electric Dryer Hookup
Kitchen
- Electric Oven or Range
- Solid Surface Countertops
- Disposal
Flooring
- Wood
- Carpet
- Laminate
- Tile
Bedrooms and Bathrooms
- 4 Bedrooms
- En-Suite Primary Bedroom
- Bathtub with Shower
- Separate Shower
Outdoor Features
- Patio
- Porch
Location
- Suburban Location
Schools
- Kendall/Justice Elementary School
- Mcculloch/Justice Middle School
- Marion High School
Utilities
- Forced Air Heating and Cooling System
- Heating System Uses Gas
- Cable TV Available
Community Details
- Chapel Pike Estates Subdivision
Listing and Financial Details
- Assessor Parcel Number 27-03-36-201-041.000-023
Map
Home Values in the Area
Average Home Value in this Area
Tax History
| Year | Tax Paid | Tax Assessment Tax Assessment Total Assessment is a certain percentage of the fair market value that is determined by local assessors to be the total taxable value of land and additions on the property. | Land | Improvement |
|---|---|---|---|---|
| 2024 | $2,346 | $234,600 | $27,300 | $207,300 |
| 2023 | $2,101 | $210,100 | $27,300 | $182,800 |
| 2022 | $1,872 | $187,200 | $24,300 | $162,900 |
| 2021 | $1,692 | $169,200 | $24,300 | $144,900 |
| 2020 | $1,698 | $169,800 | $23,400 | $146,400 |
| 2019 | $1,650 | $165,000 | $23,400 | $141,600 |
| 2018 | $1,648 | $163,800 | $23,400 | $140,400 |
| 2017 | $1,688 | $167,800 | $23,400 | $144,400 |
| 2016 | $1,590 | $159,000 | $23,400 | $135,600 |
| 2014 | $1,572 | $157,200 | $23,400 | $133,800 |
| 2013 | $1,572 | $152,000 | $23,400 | $128,600 |
Property History
| Date | Event | Price | List to Sale | Price per Sq Ft | Prior Sale |
|---|---|---|---|---|---|
| 11/22/2025 11/22/25 | Price Changed | $285,000 | -5.0% | $118 / Sq Ft | |
| 10/16/2025 10/16/25 | Price Changed | $299,900 | -1.7% | $124 / Sq Ft | |
| 10/11/2025 10/11/25 | Price Changed | $305,000 | -4.7% | $126 / Sq Ft | |
| 10/07/2025 10/07/25 | For Sale | $320,000 | +39.2% | $132 / Sq Ft | |
| 03/30/2023 03/30/23 | Sold | $229,900 | 0.0% | $95 / Sq Ft | View Prior Sale |
| 03/24/2023 03/24/23 | Pending | -- | -- | -- | |
| 03/06/2023 03/06/23 | For Sale | $229,900 | +32.5% | $95 / Sq Ft | |
| 05/04/2016 05/04/16 | Sold | $173,500 | -2.8% | $72 / Sq Ft | View Prior Sale |
| 04/13/2016 04/13/16 | Pending | -- | -- | -- | |
| 03/23/2016 03/23/16 | For Sale | $178,500 | -- | $74 / Sq Ft |
Purchase History
| Date | Type | Sale Price | Title Company |
|---|---|---|---|
| Warranty Deed | $229,900 | -- | |
| Deed | $155,500 | -- |
Mortgage History
| Date | Status | Loan Amount | Loan Type |
|---|---|---|---|
| Open | $223,003 | New Conventional |
Source: Indiana Regional MLS
MLS Number: 202540645
APN: 27-03-36-201-041.000-023
- 1109 W Riga Ave
- 1032 W Brandon Ave
- 1511 N Marlin Dr
- 1101 W Riga Ave
- 1425 Fox Trail Unit 46
- 1812 W Riga Ave
- 2010 W Wilno Dr
- 1431 Fox Trail Unit 49
- 1419 Fox Trail Unit 43
- 1428 Fox Trail Unit 17
- 1400 Fox Trail Unit 33
- 1615 Fox Trail Unit 16
- 1018 N Lincolnshire Blvd
- 1417 Fox Trail Unit 42
- 1426 Fox Trail Unit 18
- 1713 W Saxon Dr
- 1614 Fox Trail Unit 1
- 1402 Fox Trail Unit 32
- 1415 Fox Trail Unit 41
- 1424 Fox Trail Unit 19
- 2111 W Frederick Dr
- 1005 N Park Forest Dr
- 1315 N Beckford Place
- 337 N Butler Ave
- 1200 N Quarry Rd
- 2116 W 2nd St
- 124 N F St
- 116 S G St
- 116 S G St
- 116 S G St
- 116 S G St
- 102 S F St
- 102 S F St
- 906 W 3rd St Unit C
- 412 W Nelson St Unit 412
- 304 S Gallatin St
- 903 W 11th St
- 816 S Boots St
- 816 S Boots St
- 115 N Illinois St Unit 6







