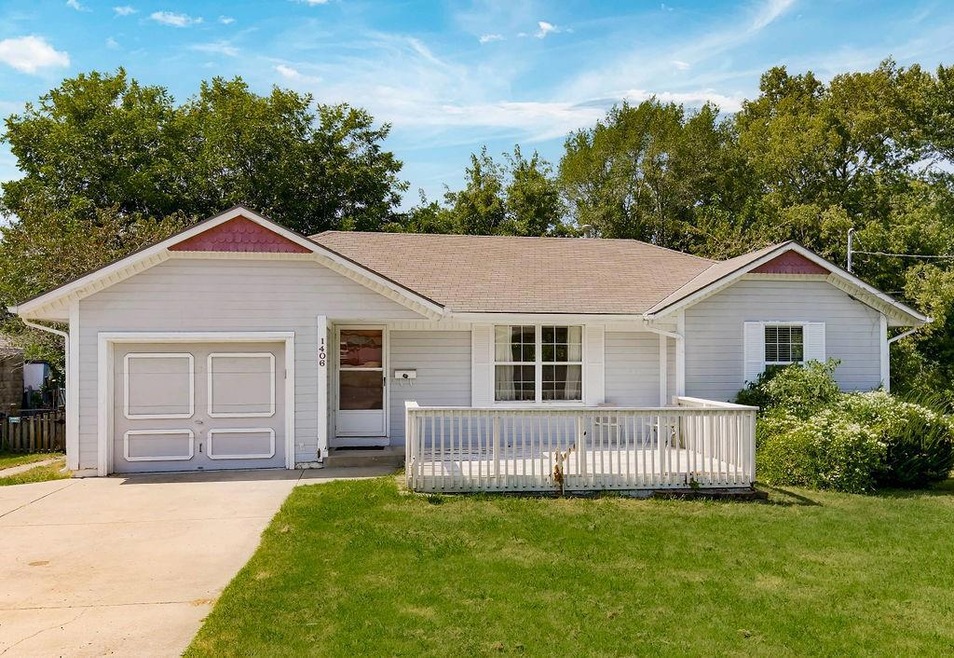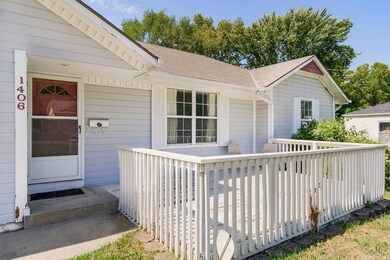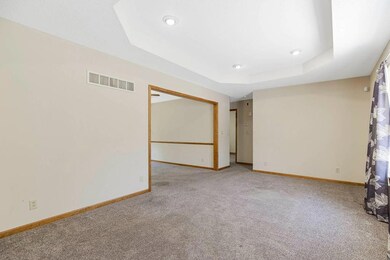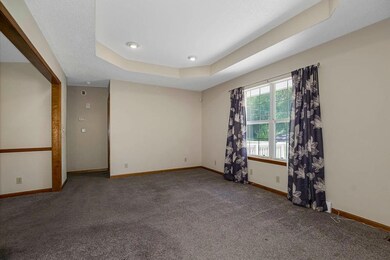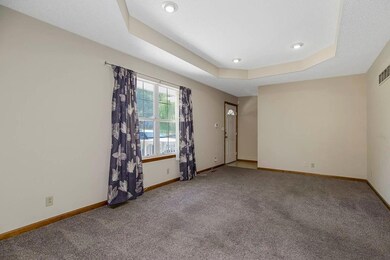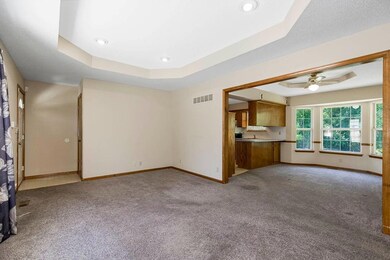
1406 N Mccoy St Independence, MO 64050
Ott-Chrisman NeighborhoodEstimated Value: $163,000 - $248,000
Highlights
- Deck
- Ranch Style House
- No HOA
- Recreation Room
- Mud Room
- Breakfast Room
About This Home
As of October 2023Ranch Home with 2 bedrooms and 2 full baths! Large family room. Treed lot. Finished lower level. Front and back deck. Fenced private yard with trees!
Last Agent to Sell the Property
The Real Estate Store LLC License #2014002244 Listed on: 08/14/2023

Home Details
Home Type
- Single Family
Est. Annual Taxes
- $1,558
Year Built
- Built in 1992
Lot Details
- 10,720 Sq Ft Lot
- Lot Dimensions are 134x80
- Side Green Space
- Wood Fence
- Paved or Partially Paved Lot
- Level Lot
- Many Trees
Parking
- 1 Car Attached Garage
- Front Facing Garage
- Garage Door Opener
Home Design
- Ranch Style House
- Traditional Architecture
- Composition Roof
- Wood Siding
Interior Spaces
- Ceiling Fan
- Thermal Windows
- Mud Room
- Family Room Downstairs
- Living Room
- Formal Dining Room
- Recreation Room
- Workshop
- Carpet
Kitchen
- Breakfast Room
- Built-In Electric Oven
- Recirculated Exhaust Fan
- Dishwasher
- Kitchen Island
- Wood Stained Kitchen Cabinets
- Disposal
Bedrooms and Bathrooms
- 2 Bedrooms
- 2 Full Bathrooms
- Shower Only
Laundry
- Laundry Room
- Laundry on main level
Finished Basement
- Basement Fills Entire Space Under The House
- Sump Pump
- Natural lighting in basement
Home Security
- Home Security System
- Storm Doors
- Fire and Smoke Detector
Outdoor Features
- Deck
- Porch
Schools
- Ott Elementary School
- William Chrisman High School
Utilities
- Forced Air Heating and Cooling System
- Satellite Dish
Community Details
- No Home Owners Association
- Ott & Moore's Add Subdivision
Listing and Financial Details
- Assessor Parcel Number 15-830-08-04-00-0-00-000
- $0 special tax assessment
Ownership History
Purchase Details
Home Financials for this Owner
Home Financials are based on the most recent Mortgage that was taken out on this home.Purchase Details
Purchase Details
Home Financials for this Owner
Home Financials are based on the most recent Mortgage that was taken out on this home.Purchase Details
Home Financials for this Owner
Home Financials are based on the most recent Mortgage that was taken out on this home.Similar Homes in Independence, MO
Home Values in the Area
Average Home Value in this Area
Purchase History
| Date | Buyer | Sale Price | Title Company |
|---|---|---|---|
| Shepherd Andrew J | -- | None Listed On Document | |
| Charles Chuck | -- | None Listed On Document | |
| Littau Chuck | -- | Continental Title | |
| Searle Shirley | -- | Cbkc Title & Escrow Llc |
Mortgage History
| Date | Status | Borrower | Loan Amount |
|---|---|---|---|
| Open | Shepherd Andrew J | $179,450 | |
| Previous Owner | Littau Charles | $20,000 | |
| Previous Owner | Littau Chuck | $85,424 | |
| Previous Owner | Searle Shirley | $80,574 |
Property History
| Date | Event | Price | Change | Sq Ft Price |
|---|---|---|---|---|
| 10/04/2023 10/04/23 | Sold | -- | -- | -- |
| 09/10/2023 09/10/23 | For Sale | $185,000 | +105.6% | $97 / Sq Ft |
| 09/16/2015 09/16/15 | Sold | -- | -- | -- |
| 07/29/2015 07/29/15 | Pending | -- | -- | -- |
| 07/09/2015 07/09/15 | For Sale | $90,000 | +13.9% | $48 / Sq Ft |
| 09/13/2013 09/13/13 | Sold | -- | -- | -- |
| 08/03/2013 08/03/13 | Pending | -- | -- | -- |
| 05/18/2013 05/18/13 | For Sale | $79,000 | -- | $80 / Sq Ft |
Tax History Compared to Growth
Tax History
| Year | Tax Paid | Tax Assessment Tax Assessment Total Assessment is a certain percentage of the fair market value that is determined by local assessors to be the total taxable value of land and additions on the property. | Land | Improvement |
|---|---|---|---|---|
| 2024 | $2,068 | $29,843 | $5,447 | $24,396 |
| 2023 | $2,021 | $29,844 | $5,727 | $24,117 |
| 2022 | $1,558 | $21,090 | $3,762 | $17,328 |
| 2021 | $1,557 | $21,090 | $3,762 | $17,328 |
| 2020 | $1,528 | $20,103 | $3,762 | $16,341 |
| 2019 | $1,503 | $20,103 | $3,762 | $16,341 |
| 2018 | $1,334 | $17,026 | $1,660 | $15,366 |
| 2017 | $1,334 | $17,026 | $1,660 | $15,366 |
| 2016 | $1,313 | $16,599 | $2,153 | $14,446 |
| 2014 | $1,247 | $16,115 | $2,090 | $14,025 |
Agents Affiliated with this Home
-
Martha Cromwell

Seller's Agent in 2023
Martha Cromwell
The Real Estate Store LLC
(913) 620-0998
1 in this area
137 Total Sales
-
Gary Kerley

Buyer's Agent in 2023
Gary Kerley
RE/MAX Elite, REALTORS
(816) 522-1533
7 in this area
663 Total Sales
-
Mike Abbott

Seller's Agent in 2015
Mike Abbott
KC Realtors LLC
(816) 797-2726
87 Total Sales
-
Elizabeth Knipp

Buyer's Agent in 2015
Elizabeth Knipp
ReeceNichols - Lees Summit
(816) 651-7904
97 Total Sales
-
Krisan Mitchell

Seller's Agent in 2013
Krisan Mitchell
Coldwell Banker Regan Realtors
(816) 668-6375
1 in this area
118 Total Sales
Map
Source: Heartland MLS
MLS Number: 2449834
APN: 15-830-08-04-00-0-00-000
- 1503 N Mccoy St
- 503 W Jones St
- 1531 N Liberty St
- 225 W Moore St
- 1316 N Main St
- 1100 N Cottage Ave
- 1011 N Osage St
- 110 W Mechanic Ave
- 219 W Us Highway 24
- 428 W Mark Ave
- 1306 Lexington Ave
- 605 N Noland Rd
- TBD N Noland Rd
- 808 N River Blvd
- 723 N Spring St
- 727 N Cottage St
- 307 E 3rd Dr S
- 12007 E Alberta St
- 222 W College St
- 713 N Liberty St
- 1406 N Mccoy St
- 1400 N Mccoy St
- 1412 N Mccoy St
- 1405 N Mccoy St
- 1415 N Mccoy St
- 1416 N Mccoy St
- 1316 N Mccoy St
- 1321 N Mccoy St
- 1419 N Mccoy St
- 1423 N Mccoy St
- 1315 N Mccoy St
- 1312 N Mccoy St
- 1430 N Mccoy St
- 1326 N Pleasant St
- 1429 N Mccoy St
- 1434 N Mccoy St
- 1400 N Pleasant St
- 1410 N Pleasant St
- 1422 N Pleasant St
- 1428 N Pleasant St
