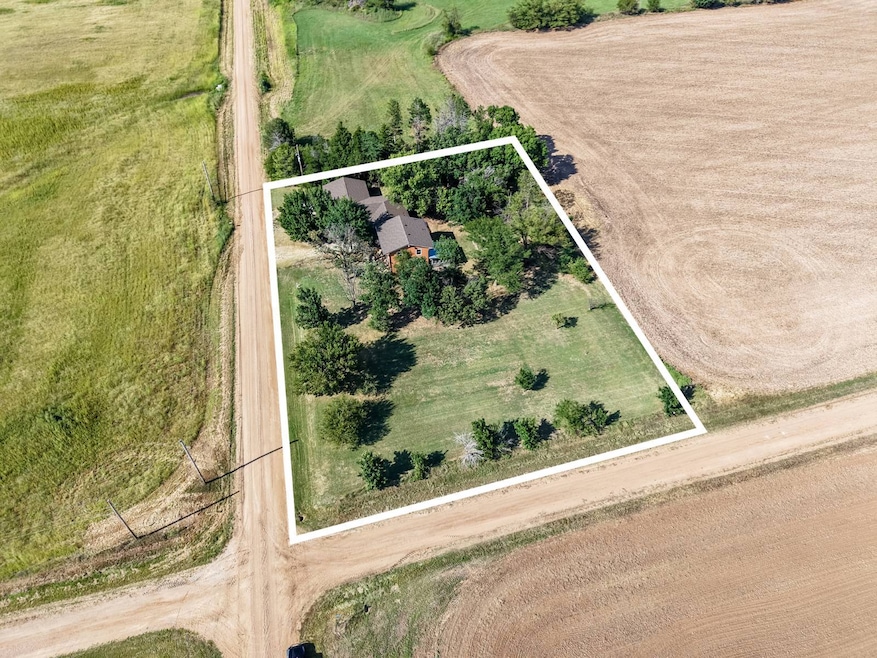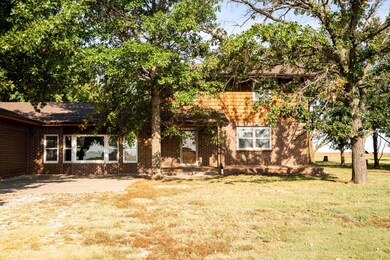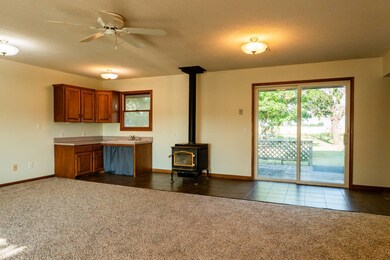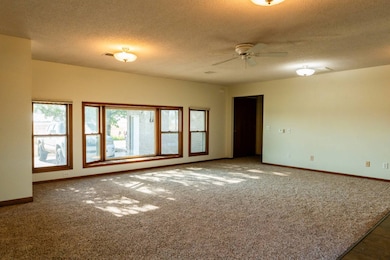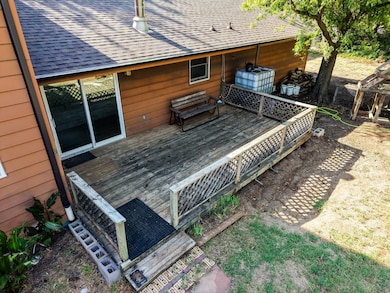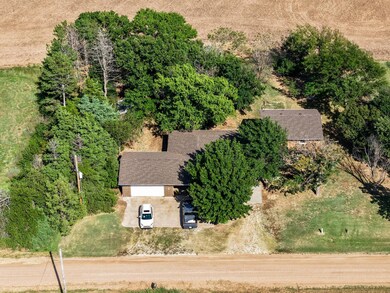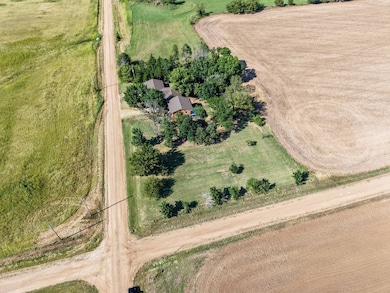1406 N Milan Rd Conway Springs, KS 67031
Estimated payment $1,592/month
About This Home
Welcome to 1406 N Milan, Conway Springs, KS - a spacious 5-bedroom, 3.5-bath home on 1 acre, offering nearly 3,000 sq. ft. of living space and the perfect blend of rural peace and modern convenience. Located just one mile south of Highway 42 and only 30 minutes from Wichita, this property gives you the best of both worlds: a quiet country setting with quick access to town. This home has been thoughtfully updated with a new roof, one of two new A/C systems, new carpet throughout, new gutters and downspouts, and updated window wraps and screens on several windows. Inside, the main level features a huge master bedroom, a spacious living area, and excellent potential to expand the kitchen into a modern open-concept kitchen/dining space. The kitchen has some neat features including a lazy susan and pull out spice racks. Upstairs you'll find three bedrooms and a full bath, while the downstairs offers a versatile living area-perfect for entertaining or watching the game-along with an additional bedroom and attached bathroom. Step outside to enjoy the covered back patio, back deck, and large yard shaded by a variety of mature trees, including oaks. The property is already set up for rainwater collection and serves as an ideal blank slate for your homestead vision. And don't forget the massive 3-car garage, offering plenty of room for vehicles, storage, or projects. Whether you're looking for space to grow, room to create, or simply a peaceful place to call home, this Conway Springs property delivers exceptional value and opportunity. For any questions or to schedule a private showing, contact the Listing Agent. Property Features 5 bedrooms, 3.5 bathrooms, 2,982 sq. ft. 1-acre lot with mature trees (majority oak) Huge 3-car garage New roof One of two A/C systems replaced New carpet throughout the home New gutters and downspouts Updated window wraps and screens on select windows Only 30 minutes to Wichita, KS 1 mile to HWY 42 3 miles to Viola, KS 7 miles to Conway Springs, KS 11 miles to Norwich, KS
Home Details
Home Type
- Single Family
Est. Annual Taxes
- $3,095
Year Built
- Built in 1976
Lot Details
- 1 Acre Lot
Home Design
- 1,670 Sq Ft Home
Bedrooms and Bathrooms
- 5 Bedrooms
Map
Home Values in the Area
Average Home Value in this Area
Tax History
| Year | Tax Paid | Tax Assessment Tax Assessment Total Assessment is a certain percentage of the fair market value that is determined by local assessors to be the total taxable value of land and additions on the property. | Land | Improvement |
|---|---|---|---|---|
| 2025 | $3,095 | $22,797 | $2,850 | $19,947 |
| 2024 | $3,095 | $25,224 | $2,401 | $22,823 |
| 2023 | $3,026 | $24,254 | $2,444 | $21,810 |
| 2022 | $2,669 | $21,298 | $1,343 | $19,955 |
| 2021 | $2,657 | $20,721 | $1,171 | $19,550 |
| 2020 | $2,382 | $19,746 | $697 | $19,049 |
| 2019 | $2,335 | $19,288 | $553 | $18,735 |
| 2018 | $2,411 | $19,619 | $391 | $19,228 |
| 2017 | $2,259 | $17,573 | $288 | $17,285 |
| 2016 | $2,148 | $17,572 | $345 | $17,227 |
| 2015 | -- | $16,813 | $345 | $16,468 |
| 2014 | -- | $15,798 | $345 | $15,453 |
Property History
| Date | Event | Price | List to Sale | Price per Sq Ft | Prior Sale |
|---|---|---|---|---|---|
| 09/16/2025 09/16/25 | Pending | -- | -- | -- | |
| 05/26/2025 05/26/25 | For Sale | $253,000 | +68.8% | $151 / Sq Ft | |
| 02/26/2014 02/26/14 | Sold | -- | -- | -- | View Prior Sale |
| 01/20/2014 01/20/14 | Pending | -- | -- | -- | |
| 12/13/2013 12/13/13 | For Sale | $149,900 | -- | $46 / Sq Ft |
Purchase History
| Date | Type | Sale Price | Title Company |
|---|---|---|---|
| Warranty Deed | -- | -- |
Mortgage History
| Date | Status | Loan Amount | Loan Type |
|---|---|---|---|
| Open | $142,078 | FHA |
Source: My State MLS
MLS Number: 11505873
APN: 053-05-0-00-00-003.00-0
- 417 W Wilson Ave
- 0000 S 263rd St W
- W W 95th St S
- 1175 N Thaddeus Dr
- 24555 W 103rd St S
- Lot 1 Thompson Lake Estates
- 10443 S 247th St W
- 1666 W Larkin Dr
- 112 N Highland St
- 118 N 5th St
- 00000 N Blackstone Rd Tract 2
- 1051 N Blackstone Rd
- 0000 W 111th St S
- 12419 SE 170 Ave
- 0000 W 71st St S
- 60 ACRES +/- S 311th St & W 63rd St S
- 6363 S 263rd St W
- 00000 SE 160 Ave
- 113 N Robbins Rd
- 310 E 1st Ave
