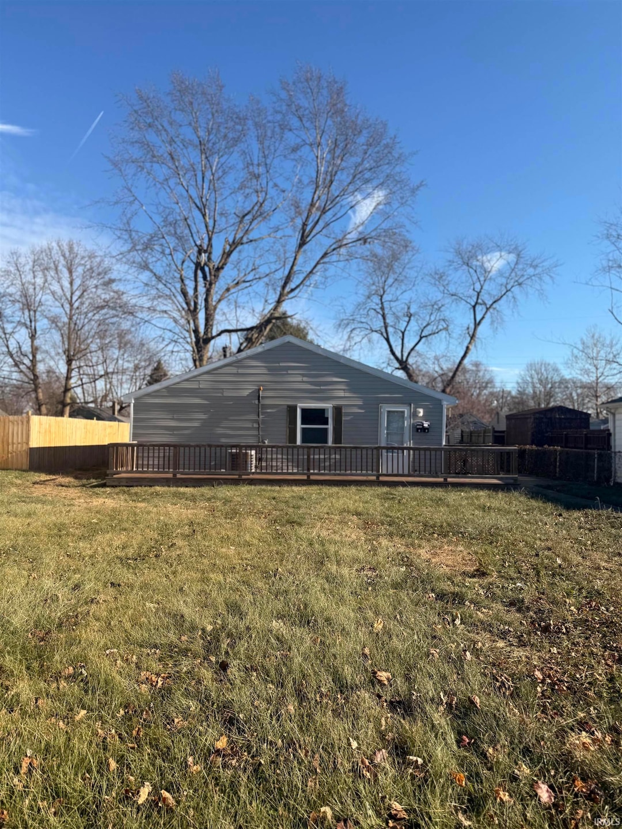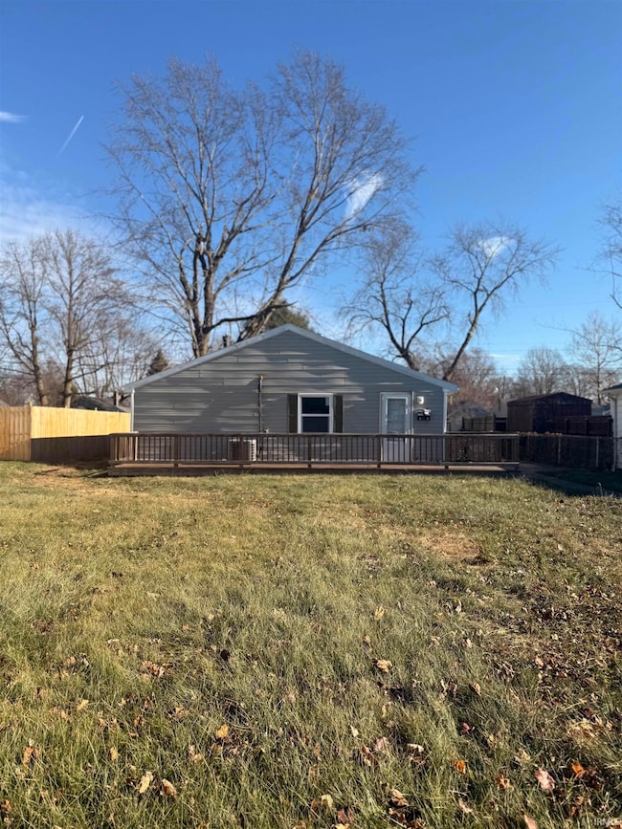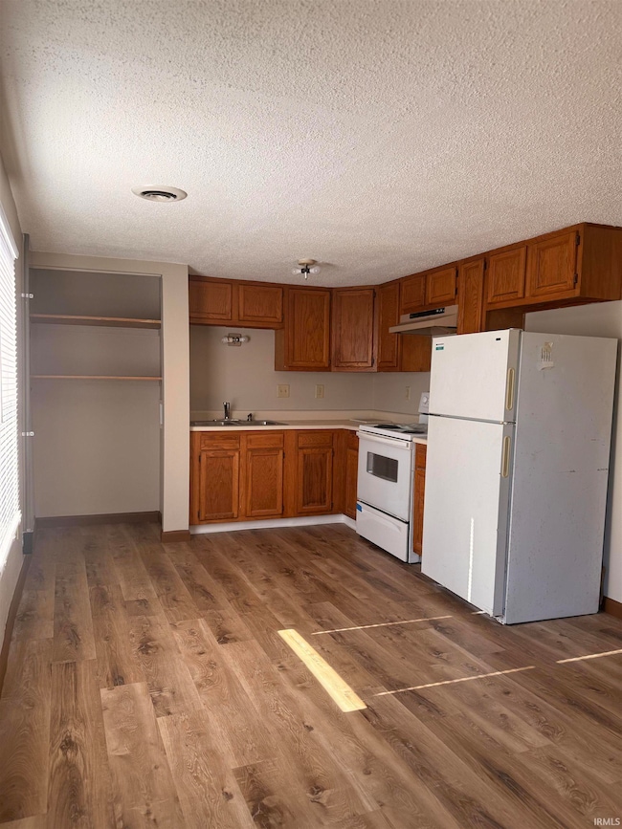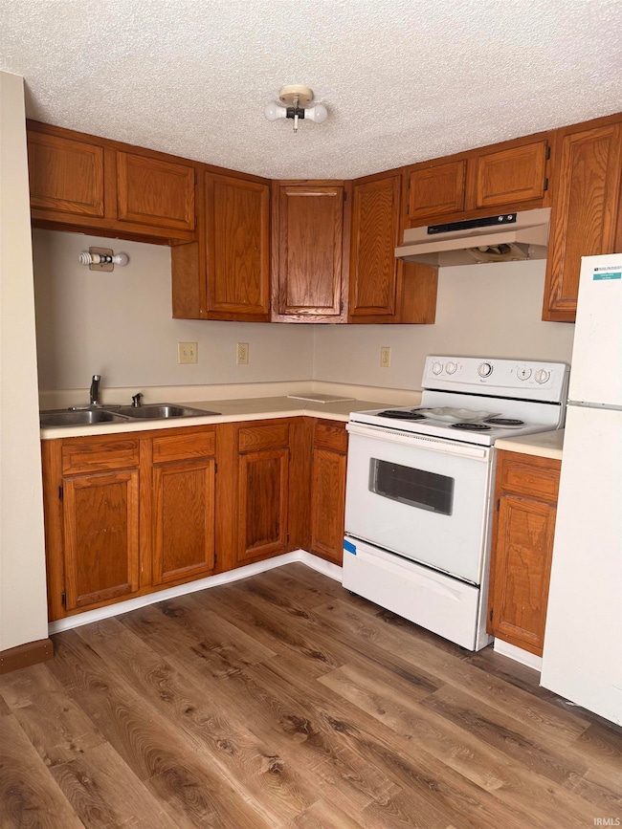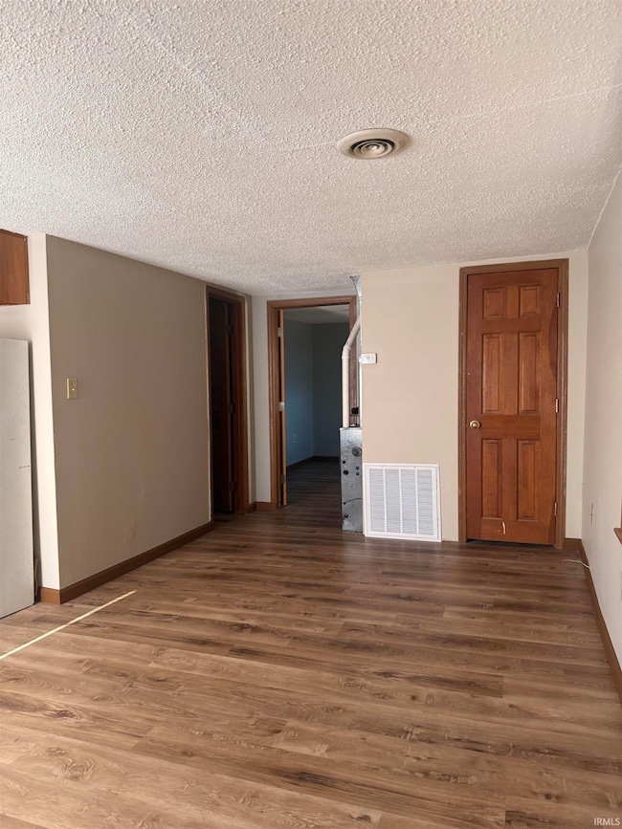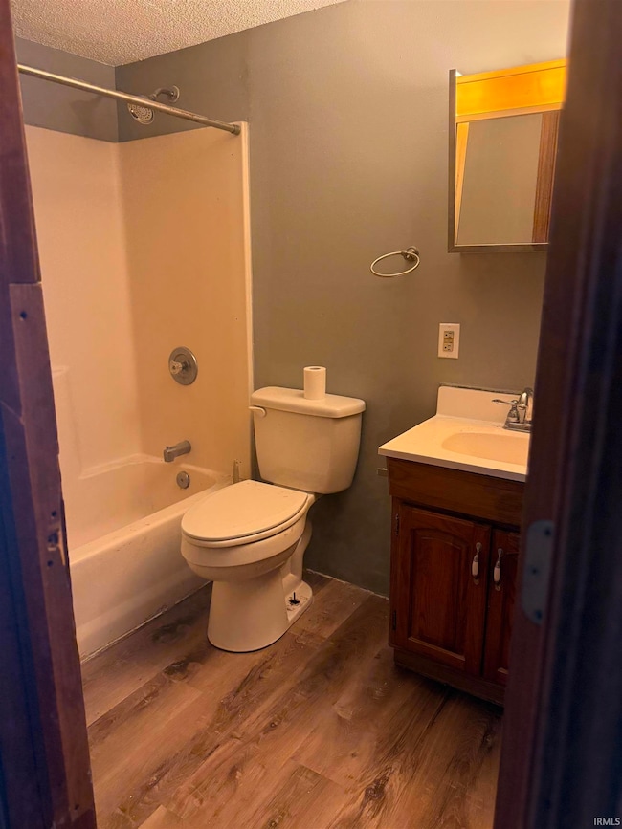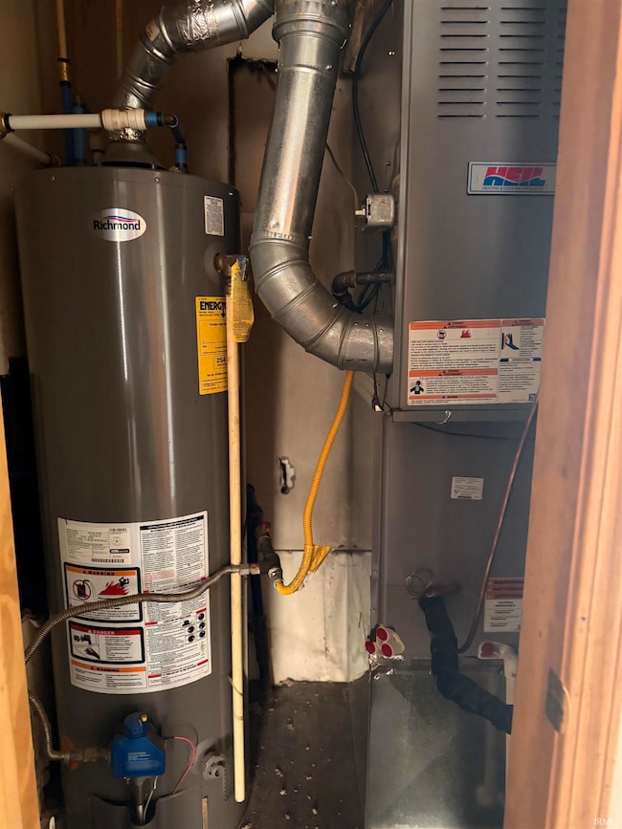1406 N Philips St Kokomo, IN 46901
Estimated payment $935/month
Highlights
- Open Floorplan
- Shed
- Storm Doors
- Backs to Open Ground
- Forced Air Heating and Cooling System
- Level Lot
About This Home
Investment Opportunity! This well-maintained duplex offers a fantastic blend of updates and value. The front unit features 2 bedrooms and 1 bathroom, while therear unit offers 1 bedroom and 1 bathroom—perfect for an owner-occupant or rental income. Recent improvements include central air added to both units, newflooring in the back unit, and updated plumbing in the front unit. Each unit has its own entrance, utilities, and functional layout, making this a turnkey addition to anyportfolio or an ideal house-hack opportunity. Seller is offering a $600 home warranty for buyer peace of mind! Don’t miss this one—schedule your showing today!
Listing Agent
Trueblood Real Estate Brokerage Phone: 765-543-1973 Listed on: 07/11/2025

Property Details
Home Type
- Multi-Family
Est. Annual Taxes
- $550
Year Built
- Built in 1970
Lot Details
- 6,621 Sq Ft Lot
- Lot Dimensions are 51x130
- Backs to Open Ground
- Level Lot
Home Design
- Duplex
- Shingle Siding
- Vinyl Construction Material
Interior Spaces
- 1-Story Property
- Open Floorplan
- Crawl Space
- Storm Doors
- Laminate Countertops
- Laundry in Kitchen
Flooring
- Carpet
- Vinyl
Bedrooms and Bathrooms
- 3 Bedrooms
- 2 Full Bathrooms
Parking
- 3 Parking Spaces
- Off-Street Parking
Schools
- Lafayette Park Elementary School
- Central Middle School
- Kokomo High School
Additional Features
- Shed
- Forced Air Heating and Cooling System
Listing and Financial Details
- The owner pays for maintenance
- Assessor Parcel Number 34-03-25-155-006.000-002
- $600 Seller Concession
Community Details
Overview
- 2 Units
Building Details
- 2 Separate Electric Meters
- 2 Separate Gas Meters
Map
Home Values in the Area
Average Home Value in this Area
Tax History
| Year | Tax Paid | Tax Assessment Tax Assessment Total Assessment is a certain percentage of the fair market value that is determined by local assessors to be the total taxable value of land and additions on the property. | Land | Improvement |
|---|---|---|---|---|
| 2024 | $995 | $55,000 | $10,100 | $44,900 |
| 2023 | $995 | $49,400 | $8,800 | $40,600 |
| 2022 | $927 | $46,000 | $8,800 | $37,200 |
| 2021 | $750 | $37,200 | $8,800 | $28,400 |
| 2020 | $754 | $37,400 | $8,800 | $28,600 |
| 2019 | $732 | $36,300 | $9,100 | $27,200 |
| 2018 | $681 | $33,700 | $9,100 | $24,600 |
| 2017 | $675 | $33,400 | $9,100 | $24,300 |
| 2016 | $661 | $32,700 | $9,100 | $23,600 |
| 2014 | $789 | $39,100 | $10,900 | $28,200 |
| 2013 | $835 | $41,400 | $10,900 | $30,500 |
Property History
| Date | Event | Price | List to Sale | Price per Sq Ft | Prior Sale |
|---|---|---|---|---|---|
| 07/11/2025 07/11/25 | For Sale | $169,500 | +88.3% | $141 / Sq Ft | |
| 08/12/2024 08/12/24 | Sold | $90,000 | -10.0% | $75 / Sq Ft | View Prior Sale |
| 07/24/2024 07/24/24 | Pending | -- | -- | -- | |
| 07/11/2024 07/11/24 | For Sale | $100,000 | 0.0% | $83 / Sq Ft | |
| 06/14/2024 06/14/24 | Pending | -- | -- | -- | |
| 06/10/2024 06/10/24 | For Sale | $100,000 | 0.0% | $83 / Sq Ft | |
| 06/10/2024 06/10/24 | Price Changed | $100,000 | -13.0% | $83 / Sq Ft | |
| 03/22/2024 03/22/24 | Pending | -- | -- | -- | |
| 03/21/2024 03/21/24 | For Sale | $115,000 | +31.4% | $96 / Sq Ft | |
| 08/26/2020 08/26/20 | Sold | $87,500 | 0.0% | $73 / Sq Ft | View Prior Sale |
| 07/02/2020 07/02/20 | Pending | -- | -- | -- | |
| 07/02/2020 07/02/20 | For Sale | $87,500 | +337.5% | $73 / Sq Ft | |
| 02/12/2016 02/12/16 | Sold | $20,000 | -41.2% | $17 / Sq Ft | View Prior Sale |
| 01/14/2016 01/14/16 | Pending | -- | -- | -- | |
| 09/24/2015 09/24/15 | For Sale | $34,000 | -- | $28 / Sq Ft |
Purchase History
| Date | Type | Sale Price | Title Company |
|---|---|---|---|
| Warranty Deed | $90,000 | None Listed On Document | |
| Warranty Deed | -- | None Listed On Document | |
| Warranty Deed | $87,281 | Klatch Louis | |
| Warranty Deed | -- | Klatch Louis | |
| Deed | $20,000 | Moore Title & Escrow |
Mortgage History
| Date | Status | Loan Amount | Loan Type |
|---|---|---|---|
| Previous Owner | $78,750 | New Conventional | |
| Previous Owner | $65,625 | New Conventional | |
| Previous Owner | $65,625 | New Conventional |
Source: Indiana Regional MLS
MLS Number: 202526977
APN: 34-03-25-155-006.000-002
- 1414 N Philips St
- 1421 W Tate St
- 1616 Columbus Blvd
- 1622 Columbus Blvd
- 1400 N Wabash Ave
- 1022 N Burke St
- 1515 N Indiana Ave
- 0 Tedlee Dr
- 1000 W Havens St
- 1411 W Havens St
- 1705 Kensington On Berkley
- Chrystal Woods Lot 9 Dr
- 1709 Kensington On Berkley
- 1137 N Courtland Ave
- 621 W Elm St
- 1608 N Courtland Ave
- 1723 N Courtland Ave
- 810 N Wabash Ave
- 712 N Lindsay St
- 710 N Lindsay St
- 1404 W Mulberry St
- 918 N Washington St
- 1231 W Walnut St
- 532 W Mulberry St
- 1302 W Sycamore St
- 516 W Mulberry St
- 611 N Main St Unit 3
- 800 N Dixon Rd
- 416 W Sycamore St Unit B
- 2241 W Jefferson St
- 200 N Union St
- 101 N Union St
- 1809 W Carter St
- 2501 N Apperson Way Unit 45
- 2501 N Apperson Way Unit 5
- 401 E Sycamore St
- 306 S Main St
- 619 S Webster St
- 941 E Richmond St
- 818 Bluegrass Trail
