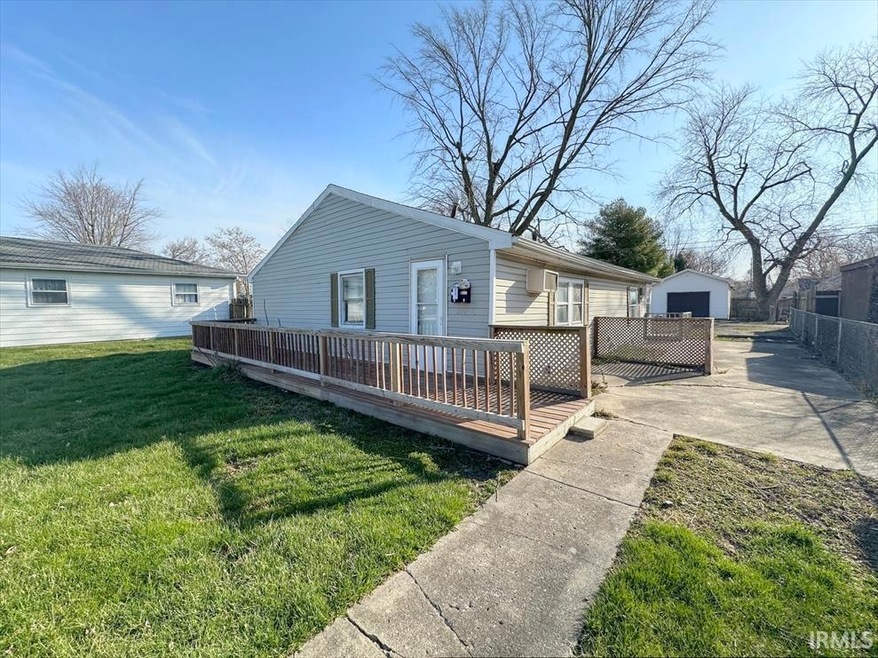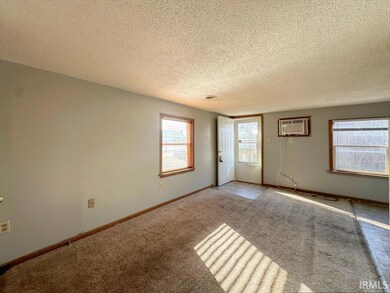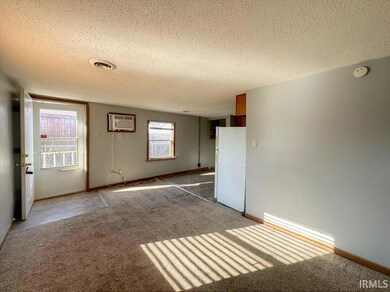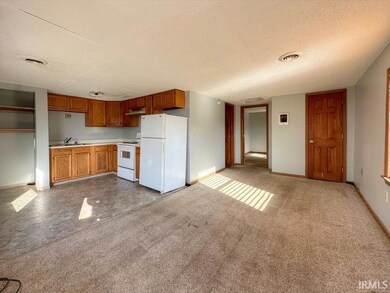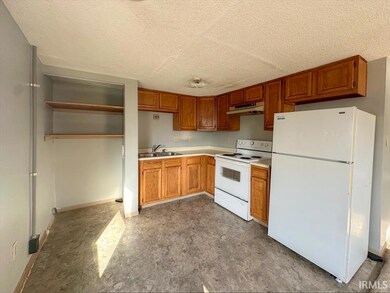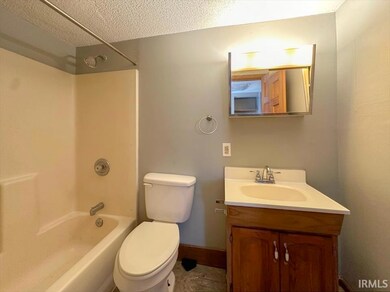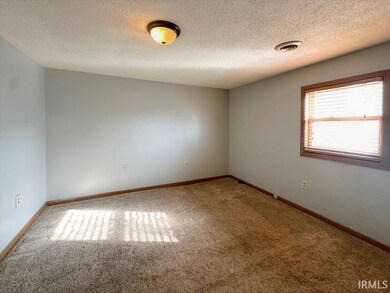
1406 N Philips St Kokomo, IN 46901
Highlights
- Level Lot
- Carpet
- 1-Story Property
About This Home
As of August 2024Great income potential with this Duplex featuring 2 bedrooms/1 bath in one unit & 1 bedroom/1 bath in the other.
Last Agent to Sell the Property
The Hardie Group Brokerage Phone: 765-457-7214 Listed on: 03/21/2024
Last Buyer's Agent
RACI NonMember
NonMember RACI
Property Details
Home Type
- Multi-Family
Est. Annual Taxes
- $463
Year Built
- Built in 1970
Lot Details
- 6,621 Sq Ft Lot
- Lot Dimensions are 51 x 130
- Level Lot
Home Design
- Duplex
- Shingle Roof
- Vinyl Construction Material
Interior Spaces
- 1,200 Sq Ft Home
- 1-Story Property
- Carpet
- Crawl Space
Bedrooms and Bathrooms
- 3 Bedrooms
- 2 Full Bathrooms
Parking
- Gravel Driveway
- Off-Street Parking
Schools
- Lafayette Park Elementary School
- Central Middle School
- Kokomo High School
Additional Features
- Suburban Location
- Heating System Uses Gas
Listing and Financial Details
- Tenant pays for electric, fuel
- The owner pays for lawn maintenance, sewer, water
- Assessor Parcel Number 34-03-25-155-006.000-002
Community Details
Overview
- 2 Units
Building Details
- 2 Separate Electric Meters
- 2 Separate Gas Meters
- 1 Separate Water Meter
- Insurance Expense $1,200
- Maintenance Expense $1,300
- Water Sewer Expense $600
Ownership History
Purchase Details
Home Financials for this Owner
Home Financials are based on the most recent Mortgage that was taken out on this home.Purchase Details
Home Financials for this Owner
Home Financials are based on the most recent Mortgage that was taken out on this home.Purchase Details
Home Financials for this Owner
Home Financials are based on the most recent Mortgage that was taken out on this home.Purchase Details
Home Financials for this Owner
Home Financials are based on the most recent Mortgage that was taken out on this home.Similar Home in Kokomo, IN
Home Values in the Area
Average Home Value in this Area
Purchase History
| Date | Type | Sale Price | Title Company |
|---|---|---|---|
| Warranty Deed | $90,000 | None Listed On Document | |
| Warranty Deed | -- | -- | |
| Warranty Deed | $87,281 | Klatch Louis | |
| Deed | $20,000 | Moore Title & Escrow |
Mortgage History
| Date | Status | Loan Amount | Loan Type |
|---|---|---|---|
| Previous Owner | $78,750 | New Conventional | |
| Previous Owner | $65,625 | New Conventional |
Property History
| Date | Event | Price | Change | Sq Ft Price |
|---|---|---|---|---|
| 07/11/2025 07/11/25 | For Sale | $169,500 | +88.3% | $141 / Sq Ft |
| 08/12/2024 08/12/24 | Sold | $90,000 | -10.0% | $75 / Sq Ft |
| 07/24/2024 07/24/24 | Pending | -- | -- | -- |
| 07/11/2024 07/11/24 | For Sale | $100,000 | 0.0% | $83 / Sq Ft |
| 06/14/2024 06/14/24 | Pending | -- | -- | -- |
| 06/10/2024 06/10/24 | For Sale | $100,000 | 0.0% | $83 / Sq Ft |
| 06/10/2024 06/10/24 | Price Changed | $100,000 | -13.0% | $83 / Sq Ft |
| 03/22/2024 03/22/24 | Pending | -- | -- | -- |
| 03/21/2024 03/21/24 | For Sale | $115,000 | +31.4% | $96 / Sq Ft |
| 08/26/2020 08/26/20 | Sold | $87,500 | 0.0% | $73 / Sq Ft |
| 07/02/2020 07/02/20 | Pending | -- | -- | -- |
| 07/02/2020 07/02/20 | For Sale | $87,500 | +337.5% | $73 / Sq Ft |
| 02/12/2016 02/12/16 | Sold | $20,000 | -41.2% | $17 / Sq Ft |
| 01/14/2016 01/14/16 | Pending | -- | -- | -- |
| 09/24/2015 09/24/15 | For Sale | $34,000 | -- | $28 / Sq Ft |
Tax History Compared to Growth
Tax History
| Year | Tax Paid | Tax Assessment Tax Assessment Total Assessment is a certain percentage of the fair market value that is determined by local assessors to be the total taxable value of land and additions on the property. | Land | Improvement |
|---|---|---|---|---|
| 2024 | $995 | $55,000 | $10,100 | $44,900 |
| 2023 | $995 | $49,400 | $8,800 | $40,600 |
| 2022 | $927 | $46,000 | $8,800 | $37,200 |
| 2021 | $750 | $37,200 | $8,800 | $28,400 |
| 2020 | $754 | $37,400 | $8,800 | $28,600 |
| 2019 | $732 | $36,300 | $9,100 | $27,200 |
| 2018 | $681 | $33,700 | $9,100 | $24,600 |
| 2017 | $675 | $33,400 | $9,100 | $24,300 |
| 2016 | $661 | $32,700 | $9,100 | $23,600 |
| 2014 | $789 | $39,100 | $10,900 | $28,200 |
| 2013 | $835 | $41,400 | $10,900 | $30,500 |
Agents Affiliated with this Home
-
Karina Hernandez

Seller's Agent in 2025
Karina Hernandez
Trueblood Real Estate
(765) 543-1973
150 Total Sales
-
Gina Key

Seller's Agent in 2024
Gina Key
The Hardie Group
(765) 210-9275
1,010 Total Sales
-
R
Buyer's Agent in 2024
RACI NonMember
NonMember RACI
-
Paul Wyman

Seller's Agent in 2016
Paul Wyman
The Wyman Group
(765) 419-1021
515 Total Sales
Map
Source: Indiana Regional MLS
MLS Number: 202409320
APN: 34-03-25-155-006.000-002
- 1404 W North St
- 1317 W Tate St
- 1222 N Lindsay St
- 1509 N Leeds St
- 1112 W Broadway St
- 1210 N Mccann St
- 1308 Tedlee Dr
- 1219 W Havens St
- 1513 Tedlee Dr
- 1703 Kensington On Berkley
- 1705 Kensington On Berkley
- 7086 S 200 St E
- 1714 Sussex On Berkley
- 1713 Kensington On Berkley
- 1508 N Morrison St
- 1410 Dunham On Berkley
- 1818 N Indiana Ave
- 1324 N Courtland Ave
- 1401 Dunham On Berkley
- 1403 Dunham On Berkley
