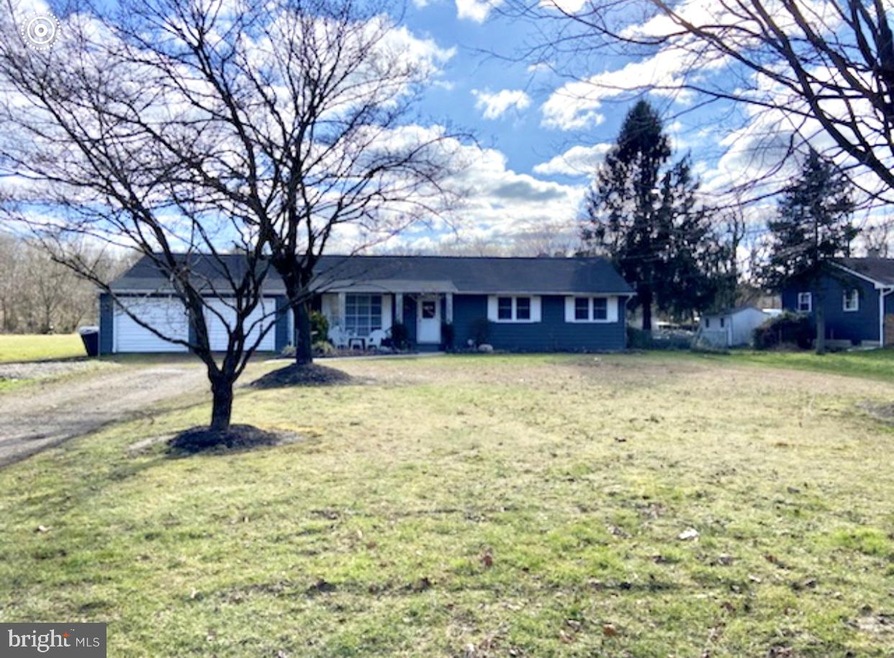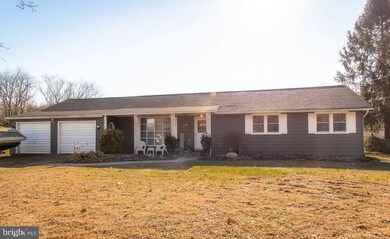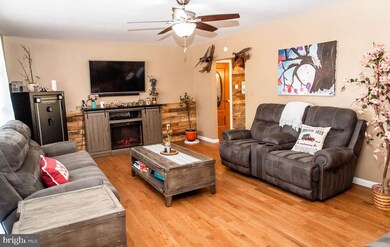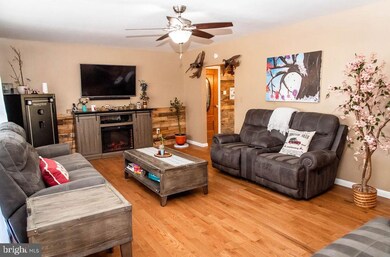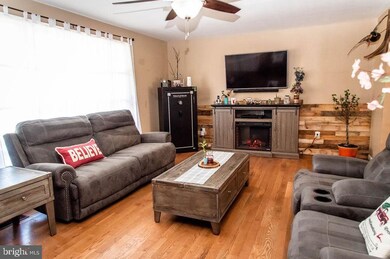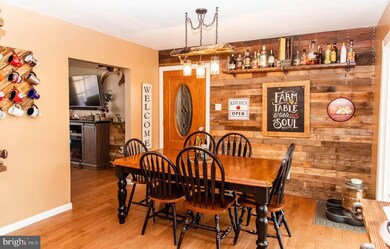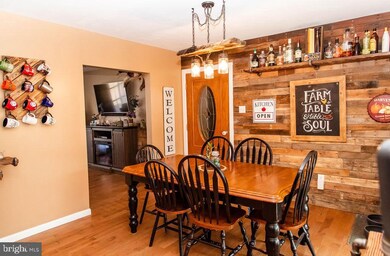
1406 New Brooklyn Rd Williamstown, NJ 08094
Estimated Value: $321,000 - $375,033
Highlights
- View of Trees or Woods
- Rambler Architecture
- Attic
- 1.69 Acre Lot
- Wood Flooring
- No HOA
About This Home
As of March 2021Showings start Sunday, January 24th. Welcome Home to this spacious 4 bedroom 2 bath rancher that sits on 1.69 acres with an attached 4 car garage perfect for any car enthusiasts! Put your mind at ease as this home offers brand new windows, newer roof (2015), newer HVAC (2017), newer hot water heater (2019) and newer updated kitchen (2018). Let's not forget the new slider that leads to the outside covered concrete patio which is perfect for entertaining or just to relax with your cup of coffee. The rear yard extends into the the woods to give you the peaceful feel that you have been longing for. Let's not forget the beautiful real hardwood oak flooring throughout the Living Room and Dinning along with the fully unfinished basement. Make your appointment today.
Last Buyer's Agent
Keller Williams Realty - Washington Township License #1865014

Home Details
Home Type
- Single Family
Est. Annual Taxes
- $7,103
Year Built
- Built in 1971
Lot Details
- 1.69 Acre Lot
- Back, Front, and Side Yard
Parking
- 4 Car Attached Garage
- 4 Driveway Spaces
- Front Facing Garage
Home Design
- Rambler Architecture
- Frame Construction
- Shingle Roof
Interior Spaces
- 1,582 Sq Ft Home
- Property has 1 Level
- Living Room
- Dining Room
- Views of Woods
- Attic
Kitchen
- Eat-In Kitchen
- Electric Oven or Range
- Built-In Range
- Built-In Microwave
- Dishwasher
Flooring
- Wood
- Carpet
- Ceramic Tile
Bedrooms and Bathrooms
- 4 Main Level Bedrooms
- En-Suite Primary Bedroom
- Walk-In Closet
- 2 Full Bathrooms
Unfinished Basement
- Basement Fills Entire Space Under The House
- Laundry in Basement
Home Security
- Home Security System
- Exterior Cameras
- Fire and Smoke Detector
Outdoor Features
- Patio
- Exterior Lighting
- Porch
Utilities
- Forced Air Heating and Cooling System
- Well
- Electric Water Heater
- On Site Septic
Community Details
- No Home Owners Association
Listing and Financial Details
- Tax Lot 00022
- Assessor Parcel Number 11-02601-00022
Ownership History
Purchase Details
Home Financials for this Owner
Home Financials are based on the most recent Mortgage that was taken out on this home.Purchase Details
Home Financials for this Owner
Home Financials are based on the most recent Mortgage that was taken out on this home.Purchase Details
Home Financials for this Owner
Home Financials are based on the most recent Mortgage that was taken out on this home.Purchase Details
Home Financials for this Owner
Home Financials are based on the most recent Mortgage that was taken out on this home.Purchase Details
Home Financials for this Owner
Home Financials are based on the most recent Mortgage that was taken out on this home.Purchase Details
Purchase Details
Purchase Details
Similar Homes in the area
Home Values in the Area
Average Home Value in this Area
Purchase History
| Date | Buyer | Sale Price | Title Company |
|---|---|---|---|
| Olaya Brandon | $250,000 | City Abstract Llc | |
| Olaya Brandon | $250,000 | New Title Company Name | |
| Rich Amanda Marie | -- | None Available | |
| Spano Amanda M | $193,000 | Landis Title Corp | |
| Stinson Investments Llc | -- | None Available | |
| 2016 New Brooklyn Rd Trust | $77,900 | None Available | |
| Us Bank National Association | -- | Attorney | |
| Nationstar Mortgage Llc | -- | Stewart Title Co | |
| Anastasia Anthony W | $132,500 | -- |
Mortgage History
| Date | Status | Borrower | Loan Amount |
|---|---|---|---|
| Open | Olaya Brandon | $237,500 | |
| Closed | Olaya Brandon | $237,500 | |
| Previous Owner | Rich Amanda Marie | $179,911 | |
| Previous Owner | Spano Amanda M | $189,504 | |
| Previous Owner | Stinson Investments Llc | $105,000 | |
| Previous Owner | Anastasia Anthony | $390,000 | |
| Previous Owner | Anastasia Anthony W | $88,000 |
Property History
| Date | Event | Price | Change | Sq Ft Price |
|---|---|---|---|---|
| 03/18/2021 03/18/21 | Sold | $250,000 | +4.2% | $158 / Sq Ft |
| 01/28/2021 01/28/21 | Pending | -- | -- | -- |
| 01/21/2021 01/21/21 | For Sale | $240,000 | -4.0% | $152 / Sq Ft |
| 01/12/2021 01/12/21 | Pending | -- | -- | -- |
| 01/12/2021 01/12/21 | Off Market | $250,000 | -- | -- |
| 01/10/2021 01/10/21 | For Sale | $240,000 | +24.4% | $152 / Sq Ft |
| 09/06/2016 09/06/16 | Sold | $193,000 | +1.6% | $146 / Sq Ft |
| 08/04/2016 08/04/16 | Pending | -- | -- | -- |
| 08/04/2016 08/04/16 | For Sale | $189,900 | 0.0% | $144 / Sq Ft |
| 07/25/2016 07/25/16 | Pending | -- | -- | -- |
| 07/13/2016 07/13/16 | For Sale | $189,900 | +143.8% | $144 / Sq Ft |
| 03/16/2016 03/16/16 | Sold | $77,900 | -5.0% | $59 / Sq Ft |
| 01/25/2016 01/25/16 | Pending | -- | -- | -- |
| 01/07/2016 01/07/16 | Price Changed | $82,000 | -8.9% | $62 / Sq Ft |
| 09/28/2015 09/28/15 | For Sale | $90,000 | -- | $68 / Sq Ft |
Tax History Compared to Growth
Tax History
| Year | Tax Paid | Tax Assessment Tax Assessment Total Assessment is a certain percentage of the fair market value that is determined by local assessors to be the total taxable value of land and additions on the property. | Land | Improvement |
|---|---|---|---|---|
| 2024 | $7,463 | $205,300 | $62,800 | $142,500 |
| 2023 | $7,463 | $205,300 | $62,800 | $142,500 |
| 2022 | $7,428 | $205,300 | $62,800 | $142,500 |
| 2021 | $6,554 | $195,300 | $62,800 | $132,500 |
| 2020 | $7,103 | $195,300 | $62,800 | $132,500 |
| 2019 | $7,060 | $195,300 | $62,800 | $132,500 |
| 2018 | $6,945 | $195,300 | $62,800 | $132,500 |
| 2017 | $6,687 | $188,800 | $51,600 | $137,200 |
| 2016 | $6,183 | $176,800 | $51,600 | $125,200 |
| 2015 | $6,006 | $176,800 | $51,600 | $125,200 |
| 2014 | $5,831 | $176,800 | $51,600 | $125,200 |
Agents Affiliated with this Home
-
Bruce Weed

Seller's Agent in 2021
Bruce Weed
HomeSmart First Advantage Realty
(609) 440-7232
6 in this area
31 Total Sales
-
Branden Fowler-Hawkins

Buyer's Agent in 2021
Branden Fowler-Hawkins
Keller Williams Realty - Washington Township
(856) 357-5925
1 in this area
18 Total Sales
-
Monica Francesco

Seller's Agent in 2016
Monica Francesco
Keller Williams Realty - Washington Township
(856) 981-9233
1 in this area
130 Total Sales
-
Thomas Raikes

Seller's Agent in 2016
Thomas Raikes
ERA Statewide Realty-Medford
(856) 912-6850
46 Total Sales
-
Frank Tees

Buyer's Agent in 2016
Frank Tees
Joe Wiessner Realty LLC
(856) 874-6158
1 in this area
42 Total Sales
Map
Source: Bright MLS
MLS Number: NJGL269796
APN: 11-02601-0000-00022
- 0 Broadlane Rd Unit NJGL2047004
- 31 Marcia Ct
- 959 New Brooklyn Rd
- 5 Sicklerville Rd
- 13 Memphis Ct
- 4 Milstone Ct
- 51 Pittman Ln
- 34 Pittman Ln
- 458 Radix Rd
- 117 Villa Knoll Ct
- 363 Bryn Mawr Dr
- 35 Vernon Ct
- 33 Vernon Ct
- 638 Mills Ln
- 0 E Malaga Rd Unit NJGL2055098
- 26 Victoria Manor Ct
- 11 Primrose Dr
- 16 Price Ln
- 1700 Winslow Rd
- 44 Pershing Ln
- 1406 New Brooklyn Rd
- 1398 New Brooklyn Rd
- 1392 New Brooklyn Rd
- 1428 New Brooklyn Rd
- 1427 New Brooklyn Rd
- 1444 New Brooklyn Rd
- 1435 New Brooklyn Rd
- 1435 New Brooklyn Rd
- 1374 New Brooklyn Rd
- 1405 New Brooklyn Rd
- 1456 New Brooklyn Rd
- 1360 New Brooklyn Rd
- 1355 New Brooklyn Rd
- 1468 New Brooklyn Rd
- 1346 New Brooklyn Rd
- 1475 New Brooklyn Rd
- 1331 New Brooklyn Rd
- 1484 New Brooklyn Rd
- 1499 New Brooklyn Rd
- 1315 New Brooklyn Rd
