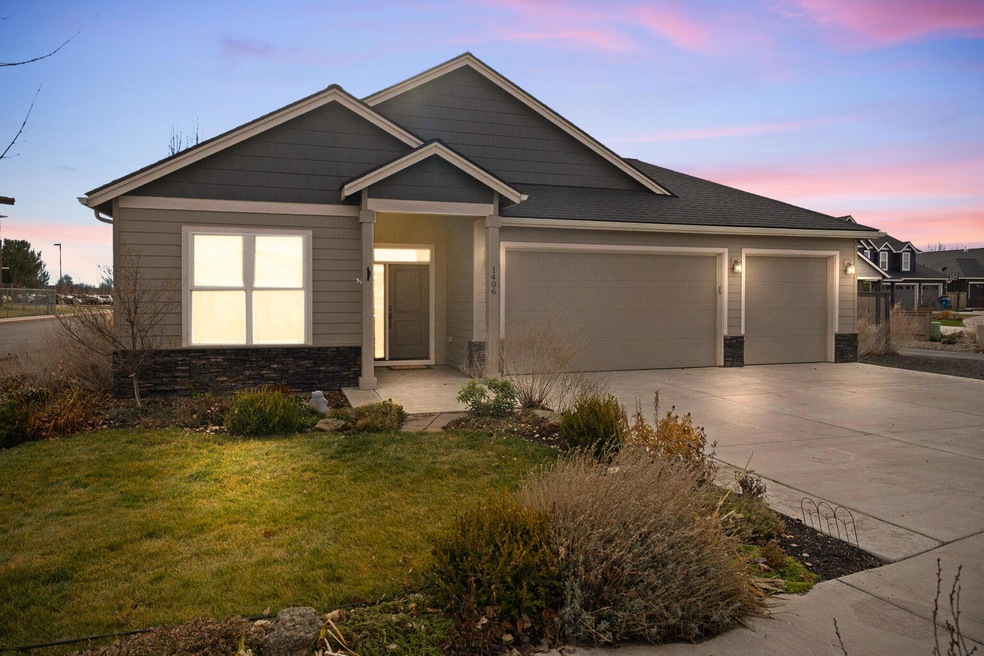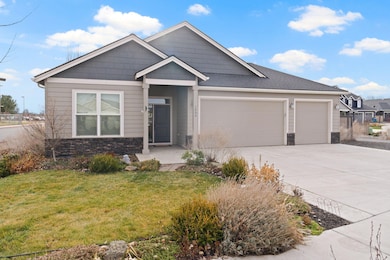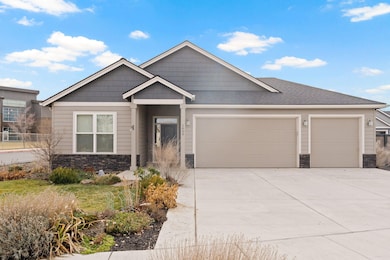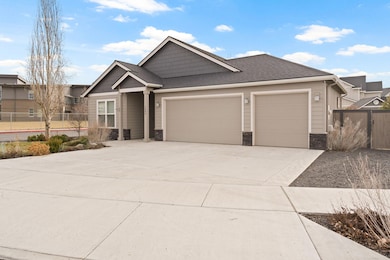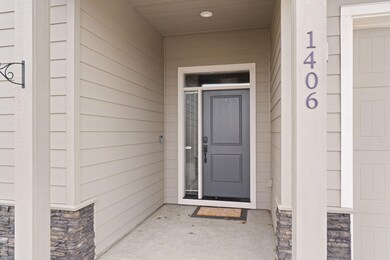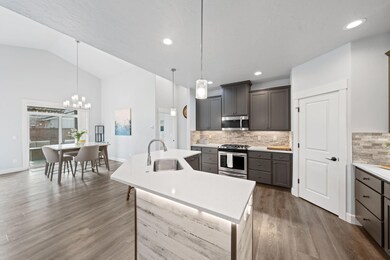
1406 NW Upas Ave Redmond, OR 97756
Highlights
- RV Access or Parking
- Craftsman Architecture
- Corner Lot
- Open Floorplan
- Vaulted Ceiling
- Great Room with Fireplace
About This Home
As of February 2025Stunning Newer Single-Level Home in Prime Location! This beautifully designed home features a spacious kitchen with elegant quartz countertops, a full tile backsplash, under-cabinet lighting, and high-end stainless steel appliances. The large island is perfect for entertaining, while vaulted ceilings and an abundance of windows create a light-filled, open atmosphere in the great room. Seamless connection to the outdoor spaces makes it ideal for indoor/outdoor living. Enjoy the meticulously landscaped yard with a koi pond, a charming shed, and an arbor & pergola over a generous patio. Oversized primary bedroom features spa-like bathroom and walk-in closet. The three-car garage offers plenty of space for storage. Located on a desirable corner lot, just steps from schools. Don't miss out on this perfect combination of comfort and convenience!
Last Agent to Sell the Property
Cascade Hasson SIR License #201004119 Listed on: 01/14/2025

Home Details
Home Type
- Single Family
Est. Annual Taxes
- $4,716
Year Built
- Built in 2018
Lot Details
- 7,841 Sq Ft Lot
- Fenced
- Drip System Landscaping
- Corner Lot
- Level Lot
- Front and Back Yard Sprinklers
- Property is zoned R3, R3
Parking
- 3 Car Attached Garage
- Garage Door Opener
- Driveway
- RV Access or Parking
Home Design
- Craftsman Architecture
- Northwest Architecture
- Stem Wall Foundation
- Frame Construction
- Composition Roof
Interior Spaces
- 1,807 Sq Ft Home
- 1-Story Property
- Open Floorplan
- Vaulted Ceiling
- Ceiling Fan
- Gas Fireplace
- Low Emissivity Windows
- Vinyl Clad Windows
- Great Room with Fireplace
- Neighborhood Views
- Laundry Room
Kitchen
- Eat-In Kitchen
- Range
- Microwave
- Dishwasher
- Kitchen Island
- Solid Surface Countertops
- Disposal
Flooring
- Carpet
- Tile
- Vinyl
Bedrooms and Bathrooms
- 3 Bedrooms
- Walk-In Closet
- 2 Full Bathrooms
- Soaking Tub
- Bathtub with Shower
- Solar Tube
Home Security
- Surveillance System
- Carbon Monoxide Detectors
- Fire and Smoke Detector
Eco-Friendly Details
- Sprinklers on Timer
Outdoor Features
- Patio
- Outdoor Water Feature
- Shed
Schools
- Tom Mccall Elementary School
- Elton Gregory Middle School
- Redmond High School
Utilities
- Cooling Available
- Forced Air Heating System
- Heating System Uses Natural Gas
- Heat Pump System
- Natural Gas Connected
- Water Heater
- Phone Available
- Cable TV Available
Community Details
- No Home Owners Association
- Vista Meadows Subdivision
Listing and Financial Details
- Tax Lot BA04500
- Assessor Parcel Number 273896
Ownership History
Purchase Details
Home Financials for this Owner
Home Financials are based on the most recent Mortgage that was taken out on this home.Purchase Details
Purchase Details
Home Financials for this Owner
Home Financials are based on the most recent Mortgage that was taken out on this home.Purchase Details
Similar Homes in Redmond, OR
Home Values in the Area
Average Home Value in this Area
Purchase History
| Date | Type | Sale Price | Title Company |
|---|---|---|---|
| Warranty Deed | $598,000 | First American Title | |
| Warranty Deed | $560,000 | Amerititle | |
| Warranty Deed | $359,950 | Western Title & Escrow | |
| Bargain Sale Deed | $65,000 | Western Title & Escrow |
Mortgage History
| Date | Status | Loan Amount | Loan Type |
|---|---|---|---|
| Previous Owner | $183,575 | New Conventional | |
| Previous Owner | $180,000 | New Conventional | |
| Previous Owner | $175,000 | Stand Alone First |
Property History
| Date | Event | Price | Change | Sq Ft Price |
|---|---|---|---|---|
| 02/18/2025 02/18/25 | Sold | $598,000 | -0.3% | $331 / Sq Ft |
| 01/16/2025 01/16/25 | Pending | -- | -- | -- |
| 01/14/2025 01/14/25 | For Sale | $600,000 | -- | $332 / Sq Ft |
Tax History Compared to Growth
Tax History
| Year | Tax Paid | Tax Assessment Tax Assessment Total Assessment is a certain percentage of the fair market value that is determined by local assessors to be the total taxable value of land and additions on the property. | Land | Improvement |
|---|---|---|---|---|
| 2024 | $4,716 | $234,040 | -- | -- |
| 2023 | $4,510 | $227,230 | $0 | $0 |
| 2022 | $4,100 | $214,200 | $0 | $0 |
| 2021 | $3,964 | $207,970 | $0 | $0 |
| 2020 | $3,785 | $207,970 | $0 | $0 |
| 2019 | $2,146 | $119,680 | $0 | $0 |
| 2018 | $607 | $33,710 | $0 | $0 |
| 2017 | $593 | $32,730 | $0 | $0 |
| 2016 | $205 | $11,460 | $0 | $0 |
Agents Affiliated with this Home
-
M
Seller's Agent in 2025
Michele Anderson
Cascade Hasson SIR
(541) 383-7600
16 in this area
165 Total Sales
-
J
Seller Co-Listing Agent in 2025
Jacqueline Sebulsky
Cascade Hasson SIR
(541) 383-7600
17 in this area
163 Total Sales
-
R
Buyer's Agent in 2025
Rebecca Brunoe
Stellar Realty Northwest
(541) 508-3148
6 in this area
12 Total Sales
Map
Source: Oregon Datashare
MLS Number: 220194444
APN: 273896
- 1226 NW Upas Place
- 1431 NW Teak Ct
- 1563 NW Upas Place
- 1156 NW Varnish Ave Unit 33
- 1221 NW Varnish Ave
- 1190 Varnish Ln
- 1190 NW Varnish Ave Unit 35
- 1144 Varnish Ln
- 1144 NW Varnish Ave Unit 32
- 1545 NW Spruce Place
- 3333 NW 12th St
- 3333 NW 12th St Unit 37
- 3355 NW 12th St Unit 38
- 3360 NW 12th St
- 3360 NW 12th St Unit 53
- 3377 NW 12th St
- 3377 NW 12th St Unit 39
- 968 NW Teak Ct
- 3421 NW 12th St
- 3421 NW 12th St Unit 41
