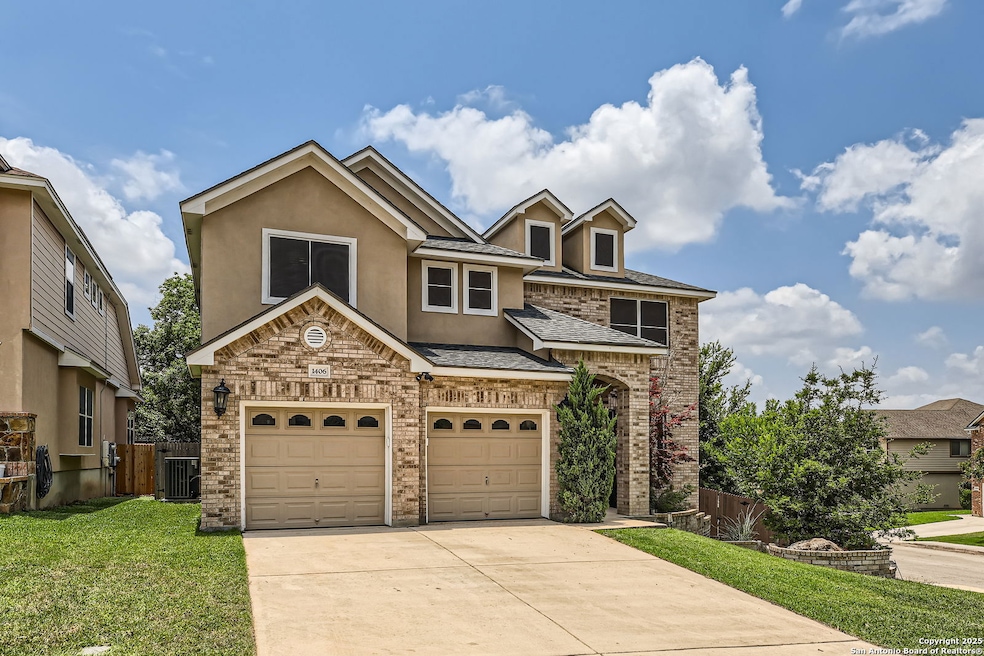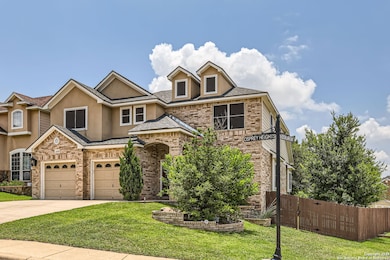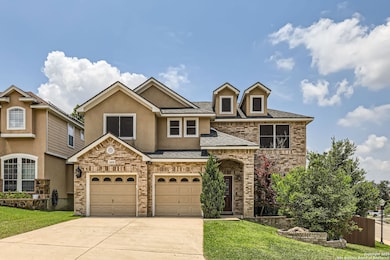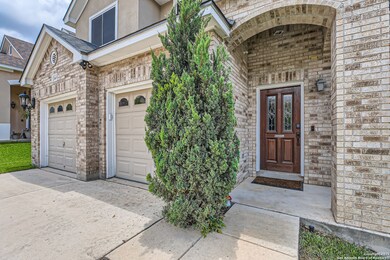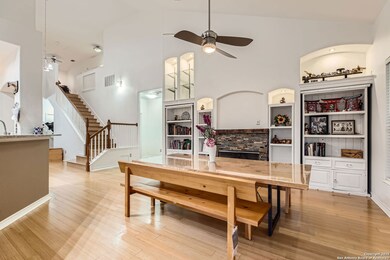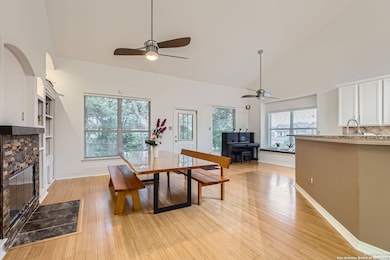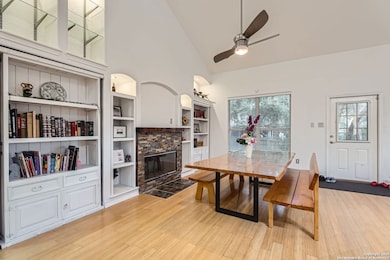1406 Osprey Heights San Antonio, TX 78260
Highlights
- Custom Closet System
- Wood Flooring
- Loft
- Mh Specht Elementary School Rated A
- Attic
- Two Living Areas
About This Home
This distinctive corner lot home in The Ridge at Lookout Canyon delivers both comfort and practicality with thoughtful upgrades throughout. The downstairs primary suite offers convenient single-level living with a spacious walk-in closet and a jetted tub for unwinding after long days. Bamboo wood flooring flows seamlessly through the main living areas and up the staircase, creating continuity while granite countertops in the kitchen provide both durability and style. The family room centers around a striking stone fireplace that anchors the space, while solar screens on the windows help manage Texas heat efficiently. Recent improvements include a new Class 4 hail resistant roof installed in 2024 and a new stove, plus the addition of a water softener and high-level HVAC filtration system that addresses both comfort and air quality concerns. Modern fixtures throughout the home reflect current design sensibilities without feeling trendy. Upstairs, the open loft-style gameroom creates flexible space for entertainment or relaxation, complemented by a dedicated study featuring a built-in desk for productivity. Three additional bedrooms and abundant storage solutions ensure this home accommodates both daily living and long-term organization needs. The exterior offers equal appeal with a large, grassy yard enclosed by privacy fencing, a full sprinkler system that maintains the landscape, and a practical storage shed tucked into the backyard. Location advantages include an elementary school just one mile away and close proximity to neighborhood amenities including the community park and pool. The combination of recent updates, functional layout, and desirable location in The Ridge at Lookout Canyon creates a compelling package for buyers seeking both immediate comfort and future value.
Home Details
Home Type
- Single Family
Est. Annual Taxes
- $415
Year Built
- Built in 2006
Lot Details
- 8,102 Sq Ft Lot
Home Design
- Brick Exterior Construction
- Slab Foundation
- Composition Roof
- Roof Vent Fans
Interior Spaces
- 2,949 Sq Ft Home
- 2-Story Property
- Whole House Fan
- Ceiling Fan
- Window Treatments
- Two Living Areas
- Loft
- Attic
Kitchen
- Walk-In Pantry
- Double Oven
- Stove
- Microwave
- Dishwasher
- Disposal
Flooring
- Wood
- Carpet
- Ceramic Tile
Bedrooms and Bathrooms
- 4 Bedrooms
- Custom Closet System
- Walk-In Closet
Laundry
- Laundry Room
- Laundry on main level
- Washer Hookup
Home Security
- Security System Owned
- Carbon Monoxide Detectors
- Fire and Smoke Detector
Parking
- 2 Car Attached Garage
- Garage Door Opener
Accessible Home Design
- Modified Wall Outlets
- Doors swing in
Schools
- Specht Elementary School
Utilities
- Central Heating and Cooling System
- Window Unit Heating System
- Electric Water Heater
- Water Softener is Owned
- Private Sewer
- Cable TV Available
Community Details
- The Ridge At Lookout Canyon Subdivision
Listing and Financial Details
- Assessor Parcel Number 048656150010
- Seller Concessions Not Offered
Map
Source: San Antonio Board of REALTORS®
MLS Number: 1885711
APN: 04865-615-0010
- 1427 Sparrow Song
- 1510 Eagle Glen
- 26015 Lookout Oaks
- 1219 Alpine Pond
- 1215 Alpine Pond
- 1315 Tanager Ct
- 26031 Indian Cliff
- 1310 Mineral Hills
- 26218 Indian Cliff
- 1019 Mineral Hills
- 25836 Stone Canyon
- 1022 Mineral Hills
- 1002 Alpine Pond
- 1231 Ganton Ln
- 26048 Stone Canyon
- 1030 Toad Pond
- 1203 Ganton Ln
- 25923 Torch Lily
- 1506 Winston Cove
- 1007 Boulder Canyon
- 1427 Sparrow Song
- 1519 Lookout Point
- 1335 Alpine Pond
- 26106 Indian Cliff
- 26434 Walden Oak
- 25818 Trickling Rock
- 1706 Twilight Bluff
- 2007 Walsbrook
- 25615 Velvet Rose
- 1755 Stargazer Pass
- 1660 Spice Spring
- 1331 Pinnacle Falls
- 1627 Lilac Mist
- 723 Sendera St
- 25675 Overlook Pkwy
- 3802 Abbey Cir
- 27002 Pond Pass
- 3806 Tuscan Winter
- 1203 Links Ln
- 708 Backdrop
