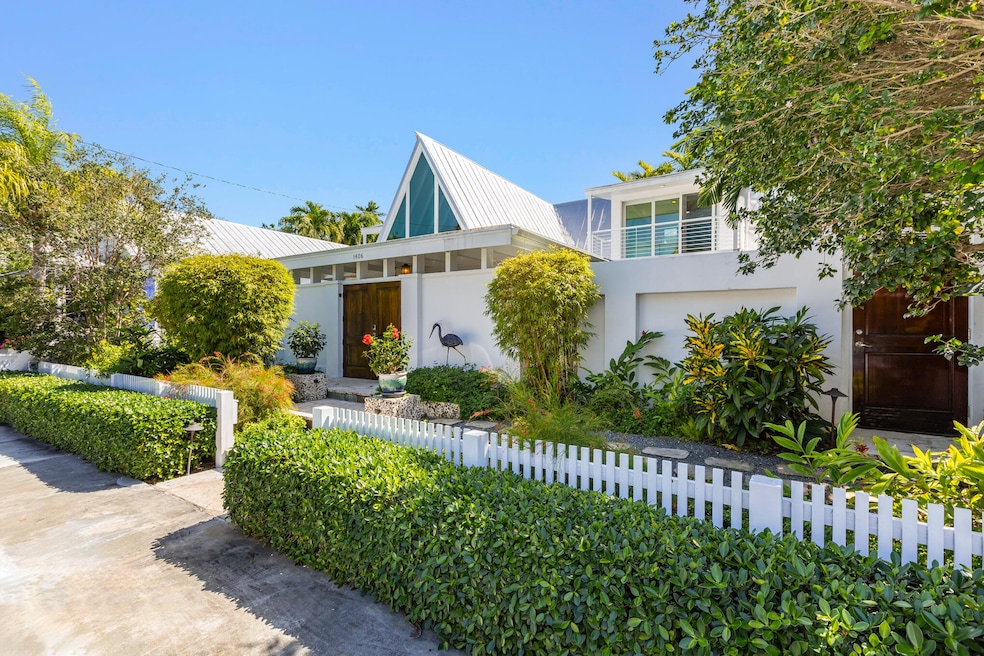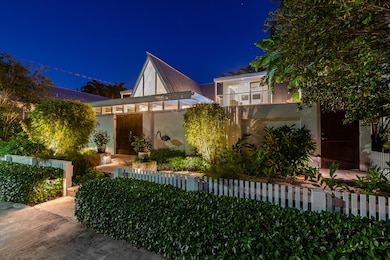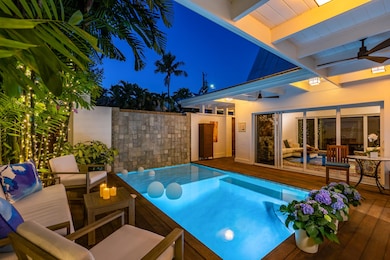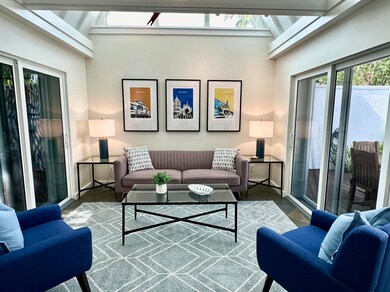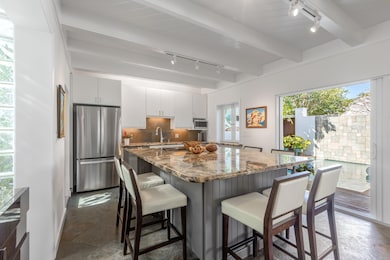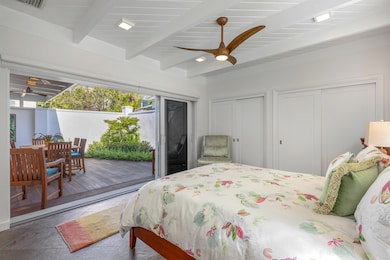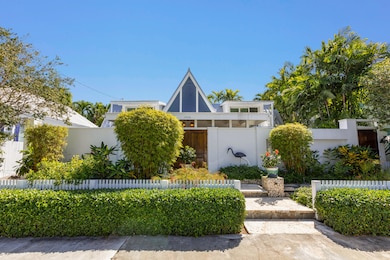
1406 Pine St Key West, FL 33040
The Meadows NeighborhoodAbout This Home
As of December 2024Nestled within the heart of one of Key West's most prestigious neighborhoods, 1406 Pine Street epitomizes the island lifestyle. This one-of-a kind A-Frame masterpiece is a true vision of indoor-outdoor living creating the perfect environment for entertaining. Striking Oolite stone steps and lush landscaping invite you to explore what lies beyond the 7' tall privacy wall. Enter the residence to discover a grand entryway with South American Mahogany double-doors, soaring 17' cathedral ceilings in the living room, impact glass sliders, uninterrupted sight lines that unify the indoor-outdoor living spaces, and an 17' heated swimming pool with a custom 7' water feature and shallow shelf for lounging! Ipe decking surrounds every room on the first floor creating the ideal setting for an entertainer's dream. The main level features Brazilian slate floors throughout with a large family-style kitchen, open living room, and the primary bedroom with an en suite bathroom. The kitchen features stainless steel appliances, a large center island, granite countertops, and custom maple cabinets. As you take the modern staircase to the second level, you are allured by the architectural details that embellish the vaulted ceilings and a knee wall that opens over the living room enhancing the airy open feeling of the home. Two large bedrooms on opposite sides of the home each have their own private balconies and share a guest bathroom with original hand painted Susie de Poo tile. The staircase has a picture window and either end of the home features stunning stained glass. Very rare opportunity to purchase this aesthetically pleasing Key West home ideally located in the X-flood zone and close to Garrison Bight Marina, the Gallery District, and the island's best restaurants, shopping and attractions. Schedule your private showing now!
Home Details
Home Type
Single Family
Est. Annual Taxes
$9,347
Year Built
1963
Lot Details
0
Listing Details
- Property Type: Residential
- Style: Single Family
- As Is Right To Inspect: Yes
- First Right of Refusal: No
- Mandatory HOA: No
- Fee Includes: None
- Financial Status Bank Owned: No
- Financial Status Potential Short Sale: No
- Key Island: Key West
- K W Neighborhood: The Meadows
- Limited Representation: No
- Marathon Neighborhood: N/A
- Mile Marker: 2.00
- Min Rental Days: 30.00
- M L S Identifier: 20060123165453488875000000
- Neighborhood Feature: Tennis Courts, Bike Paths, Fire Hydrant
- Off Shore Island: No
- Pets: Pets Allowed
- Property Group I D: 19990816212109142258000000
- Sale Terms: Conventional
- Side: Median
- State Province: FL
- Taxes: 9346.65
- Title: Negotiable
- Year Built: 1963
- Alternate Key Number: 1024813
- Building Style: A-Frame
- Cooling Heating: Central Air, Ceiling Fans(s)
- Lot Sq Ft: 3540.00
- Pool Info: In Ground, Decked
- Pool Info Heated: Yes
- Porch Balcony: Open Porch/Balcony, Deck
- Species List: No
- Tax Exemptions: Homestead
- Building Style Above Flood: Yes
- Building Style Stories: 2 Stories
- Estimated Living Sq Ft: 1794.00
- Pre Wired: Cable
- Financial Status Auction: No
- Financial Status Standard Sale: Yes
- Property Condition: Updated/Remodeled
- Sewer Hook Up: Yes
- Statistical Purposes Only: No
- Special Features: None
- Property Sub Type: Detached
- Stories: 2
Interior Features
- Interior Amenities: Cathedral Ceilings, Built-in Cabinets, Storage, Smoke Alarms, Granite Counter Top
- Total Bathrooms: 2.00
- Full Bathrooms: 2
- Appliances: Washer, Stainless Steel Appliance(s), Wine Cooler, Freezer, Disposal, Microwave, Oven, Range, Refrigerator, Dishwasher, Dryer
- Floor: Tile, Wood
- Windows/Doors: Other Windows/Doors, Impact Rstnce Window, Impact Rstnce Doors
- Total Bedrooms: 3
Exterior Features
- Dockage: None
- Waterfront: None
- Waterfront: No
- Construction: CBS
- Exterior Features: Rain Gutters, Storage, Sprinkler System, Shed, Privacy Wall/Fence, Outdoor Shower, Lighting
- Roof: Metal Roof, Other Roof
- Waterview: No Waterview
- Pool: Yes
Utilities
- Security: Other
- Utilities: FKAA, Water Separate Meter, Cable Available, Elect Separate Meter, Buyer to Verify, Municipal Sewer
- Heating: Electric
Lot Info
- Deed Restrictions: No
- Flood Zone: X
- Parcel Number: 00024010-000000
- Land Size: Less Than 1/4 Acre
Rental Info
- Rentals Allowed: With Restrictions
- Furnished: Unfurnished
Tax Info
- Tax Year: 2023
Multi Family
- Total Units: 1.00
Ownership History
Purchase Details
Home Financials for this Owner
Home Financials are based on the most recent Mortgage that was taken out on this home.Purchase Details
Home Financials for this Owner
Home Financials are based on the most recent Mortgage that was taken out on this home.Purchase Details
Home Financials for this Owner
Home Financials are based on the most recent Mortgage that was taken out on this home.Purchase Details
Home Financials for this Owner
Home Financials are based on the most recent Mortgage that was taken out on this home.Purchase Details
Purchase Details
Similar Homes in Key West, FL
Home Values in the Area
Average Home Value in this Area
Purchase History
| Date | Type | Sale Price | Title Company |
|---|---|---|---|
| Warranty Deed | $1,900,000 | None Listed On Document | |
| Warranty Deed | $1,900,000 | None Listed On Document | |
| Warranty Deed | -- | Attorney | |
| Warranty Deed | $985,000 | -- | |
| Warranty Deed | $367,500 | -- | |
| Personal Reps Deed | $100 | -- | |
| Deed | $23,000 | -- |
Mortgage History
| Date | Status | Loan Amount | Loan Type |
|---|---|---|---|
| Open | $1,520,000 | New Conventional | |
| Closed | $1,520,000 | New Conventional | |
| Previous Owner | $411,550 | New Conventional | |
| Previous Owner | $417,000 | New Conventional | |
| Previous Owner | $819,500 | New Conventional | |
| Previous Owner | $25,000 | Credit Line Revolving | |
| Previous Owner | $788,000 | New Conventional | |
| Previous Owner | $322,700 | Unknown | |
| Previous Owner | $73,500 | New Conventional |
Property History
| Date | Event | Price | Change | Sq Ft Price |
|---|---|---|---|---|
| 12/19/2024 12/19/24 | Sold | $1,900,000 | -4.8% | $1,059 / Sq Ft |
| 11/05/2024 11/05/24 | Pending | -- | -- | -- |
| 10/28/2024 10/28/24 | For Sale | $1,995,000 | 0.0% | $1,112 / Sq Ft |
| 10/22/2024 10/22/24 | Off Market | $1,995,000 | -- | -- |
| 10/16/2024 10/16/24 | Price Changed | $1,995,000 | -9.1% | $1,112 / Sq Ft |
| 05/25/2024 05/25/24 | Price Changed | $2,195,000 | -7.6% | $1,224 / Sq Ft |
| 04/07/2024 04/07/24 | Price Changed | $2,375,000 | -4.8% | $1,324 / Sq Ft |
| 03/18/2024 03/18/24 | Price Changed | $2,495,000 | -3.9% | $1,391 / Sq Ft |
| 02/20/2024 02/20/24 | For Sale | $2,595,000 | +102.7% | $1,446 / Sq Ft |
| 05/16/2017 05/16/17 | Sold | $1,280,000 | -4.1% | $713 / Sq Ft |
| 03/21/2017 03/21/17 | Pending | -- | -- | -- |
| 12/14/2016 12/14/16 | For Sale | $1,335,000 | -- | $744 / Sq Ft |
Tax History Compared to Growth
Tax History
| Year | Tax Paid | Tax Assessment Tax Assessment Total Assessment is a certain percentage of the fair market value that is determined by local assessors to be the total taxable value of land and additions on the property. | Land | Improvement |
|---|---|---|---|---|
| 2024 | $9,347 | $1,136,412 | -- | -- |
| 2023 | $9,347 | $1,103,313 | $0 | $0 |
| 2022 | $8,948 | $1,071,178 | $0 | $0 |
| 2021 | $9,179 | $1,039,979 | $502,680 | $537,299 |
| 2020 | $9,380 | $1,066,056 | $516,840 | $549,216 |
| 2019 | $9,706 | $1,094,112 | $0 | $0 |
| 2018 | $9,718 | $1,073,712 | $0 | $0 |
| 2017 | $5,027 | $544,203 | $0 | $0 |
| 2016 | $5,188 | $533,010 | $0 | $0 |
| 2015 | $5,289 | $529,305 | $0 | $0 |
| 2014 | $5,447 | $525,104 | $0 | $0 |
Agents Affiliated with this Home
-
T
Seller's Agent in 2024
Team Kaufelt
Truman & Co. (KW)
-
M
Buyer's Agent in 2024
Melissa Zielinski
Coastal Collection Real Estate Inc.
-
T
Seller's Agent in 2017
Tommy Mack
Coastal Collection Real Estate Inc.
-
K
Buyer's Agent in 2017
Kent Ducote
Doug Mayberry Real Estate (KW)
Map
Source: Key West Association of REALTORS®
MLS Number: 608812
APN: 00024010-000000
- 806 Pearl St
- 1413 Olivia St
- 810 Eisenhower Dr
- 1419 Newton St
- 901 Eisenhower Dr
- 833 Eisenhower Dr Unit 303
- 1414 Angela St
- 702 Florida St
- 831 Georgia St
- 1409 Truman Ave
- 1220 Newton St Unit 1
- 1203 Newton St Unit 2
- 1209 Truman Ave Unit 1 & 2
- 1209 Truman Ave Unit 2
- 1428 Virginia St
- 620 White St
- 816 Ashe St
- 710 Ashe St Unit Front and Back
- 710 Ashe St Unit Rear
- 912 Pohalski St
