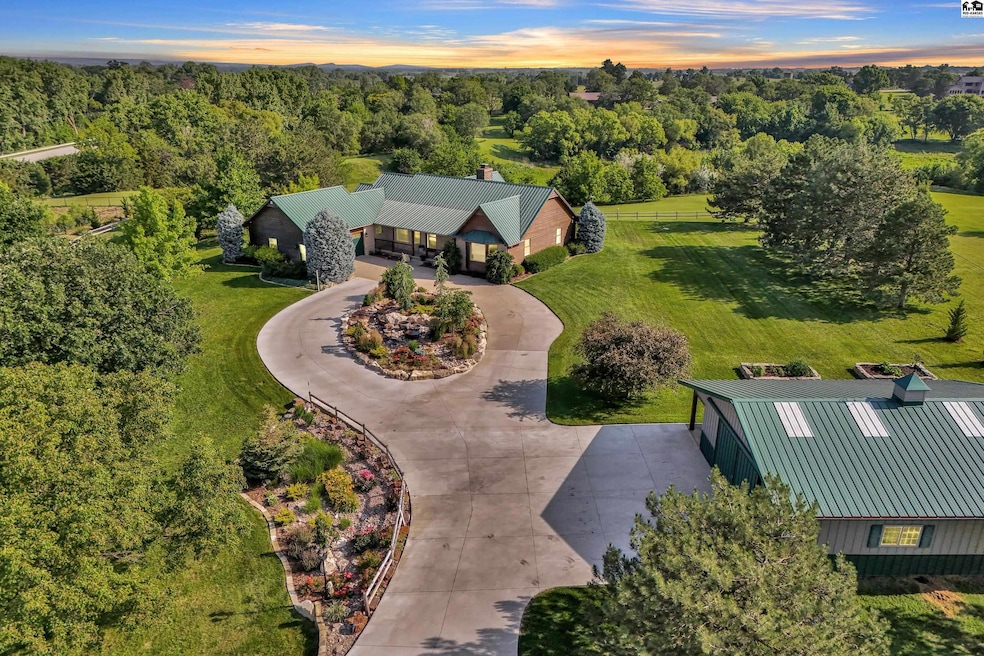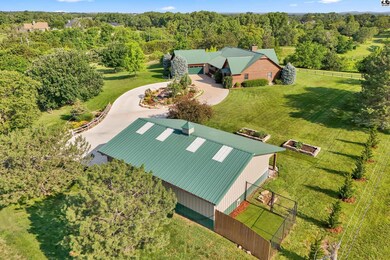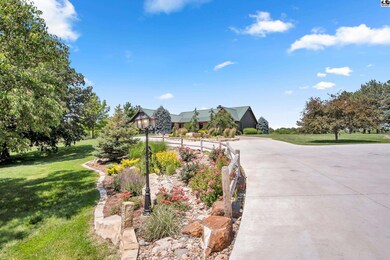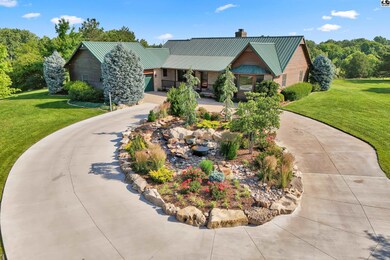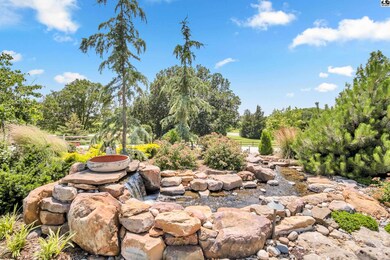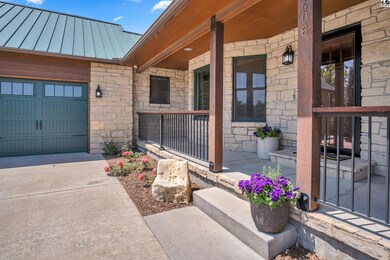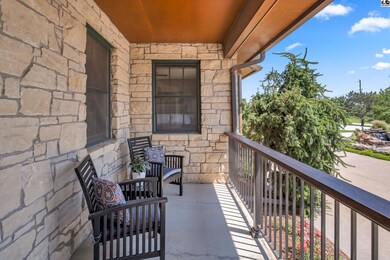1406 Pondview Ln McPherson, KS 67460
Estimated payment $5,002/month
Highlights
- Ranch Style House
- Home Security System
- Central Heating and Cooling System
- Wood Flooring
- En-Suite Primary Bedroom
- Humidifier
About This Home
*Stunning 4-Bedroom Country Home – Perfect for Nature Lovers!** Discover this breathtaking 4-bedroom, 3.5-bathroom country property nestled halfway between McPherson and Lindsborg. This home is a true gem, offering an abundance of upgrades and updates — too many to list! A must-see for anyone seeking tranquility, beauty, and modern comfort. **Highlights include:** - Gorgeous mature trees and a variety of lush landscaping surrounding the home - Impressive circle driveway with a tranquil water feature - Newly reconstructed deck with a built-in grilling area — perfect for entertaining - Serene firepit sitting area overlooking the pond - 30x42 Morton building plus a 2-car garage — great for storage, hobbies, or projects - Dog run within the Morton building for your furry friends - Beautiful engineered hardwood flooring throughout the home - Modern amenities: new water heater, soft water system, reverse osmosis, and maintained HVAC - Eco-friendly geothermal system, all-electric operation **Special Opportunity:** For an additional $250,000, purchase a 4-acre lot just across the road to the south, featuring a 42x48 Morton building with existing electricity connected — ideal for additional storage, workshops, or gatherings This property combines the best of country living with modern updates and natural beauty. Whether you're relaxing on the deck, enjoying the views, or exploring the mature trees, you'll find peace and privacy here. Seller is a licensed real estate agent
Home Details
Home Type
- Single Family
Est. Annual Taxes
- $9,307
Year Built
- Built in 1996
Lot Details
- 3.5 Acre Lot
- Stone Wall
- Wood Fence
Home Design
- Ranch Style House
- Poured Concrete
- Metal Roof
- Wood Siding
- Stone Exterior Construction
Interior Spaces
- Central Vacuum
- Sheet Rock Walls or Ceilings
- Ceiling Fan
- Gas Log Fireplace
- Window Treatments
- Laundry on main level
Kitchen
- Electric Oven or Range
- Range Hood
- Microwave
- Dishwasher
- Disposal
Flooring
- Wood
- Carpet
- Tile
- Vinyl
Bedrooms and Bathrooms
- 3 Main Level Bedrooms
- En-Suite Primary Bedroom
Partially Finished Basement
- Basement Fills Entire Space Under The House
- 1 Bedroom in Basement
Home Security
- Home Security System
- Fire and Smoke Detector
Parking
- 2 Car Attached Garage
- Workshop in Garage
- Garage Door Opener
Schools
- Eisenhower - Mcp Elementary School
- Mcpherson Middle School
- Mcpherson High School
Utilities
- Central Heating and Cooling System
- Humidifier
- Well
- Electric Water Heater
- Water Softener is Owned
- Lagoon System
Listing and Financial Details
- Assessor Parcel Number 0590882800000004040
Map
Home Values in the Area
Average Home Value in this Area
Tax History
| Year | Tax Paid | Tax Assessment Tax Assessment Total Assessment is a certain percentage of the fair market value that is determined by local assessors to be the total taxable value of land and additions on the property. | Land | Improvement |
|---|---|---|---|---|
| 2025 | $9,307 | $82,276 | $5,672 | $76,604 |
| 2024 | $93 | $83,591 | $6,673 | $76,918 |
| 2023 | $9,254 | $83,464 | $6,217 | $77,247 |
| 2022 | $6,899 | $56,684 | $3,789 | $52,895 |
| 2021 | $5,917 | $56,684 | $3,789 | $52,895 |
| 2020 | $6,228 | $54,665 | $3,821 | $50,844 |
| 2019 | $5,917 | $51,836 | $7,037 | $44,799 |
| 2018 | $5,709 | $51,813 | $6,586 | $45,227 |
| 2017 | $5,496 | $49,612 | $6,596 | $43,016 |
| 2016 | $5,316 | $48,648 | $6,939 | $41,709 |
| 2015 | -- | $48,051 | $4,226 | $43,825 |
| 2014 | $3,738 | $46,444 | $4,214 | $42,230 |
Property History
| Date | Event | Price | Change | Sq Ft Price |
|---|---|---|---|---|
| 06/13/2025 06/13/25 | Pending | -- | -- | -- |
| 06/10/2025 06/10/25 | For Sale | $797,000 | +33.1% | $240 / Sq Ft |
| 08/12/2022 08/12/22 | Sold | -- | -- | -- |
| 04/26/2022 04/26/22 | Pending | -- | -- | -- |
| 01/23/2022 01/23/22 | For Sale | $599,000 | -- | $181 / Sq Ft |
Purchase History
| Date | Type | Sale Price | Title Company |
|---|---|---|---|
| Deed | $37,600 | -- |
Source: Mid-Kansas MLS
MLS Number: 52789
APN: 088-28-0-00-00-004.04-0
- 0 N Main
- 1659 Sonora Dr
- 422 Kaiser Ct
- 1624 N Main St
- 1651 Sonora Dr
- 907 Veranda Cir
- 920 Veranda Cir
- 1618 N Walnut St
- 924 Veranda Cir
- 921 Veranda Place
- 1542 Trail N
- 901 Veranda Lake Dr
- 300 Penn Dr
- 1516 N High Dr
- 1463 Dover Rd
- 300 Trail W
- 0 N Highway 81 Bypass
- 500 Oak Park Dr
- 1520 Northglen St
- 1415 N Grimes St
