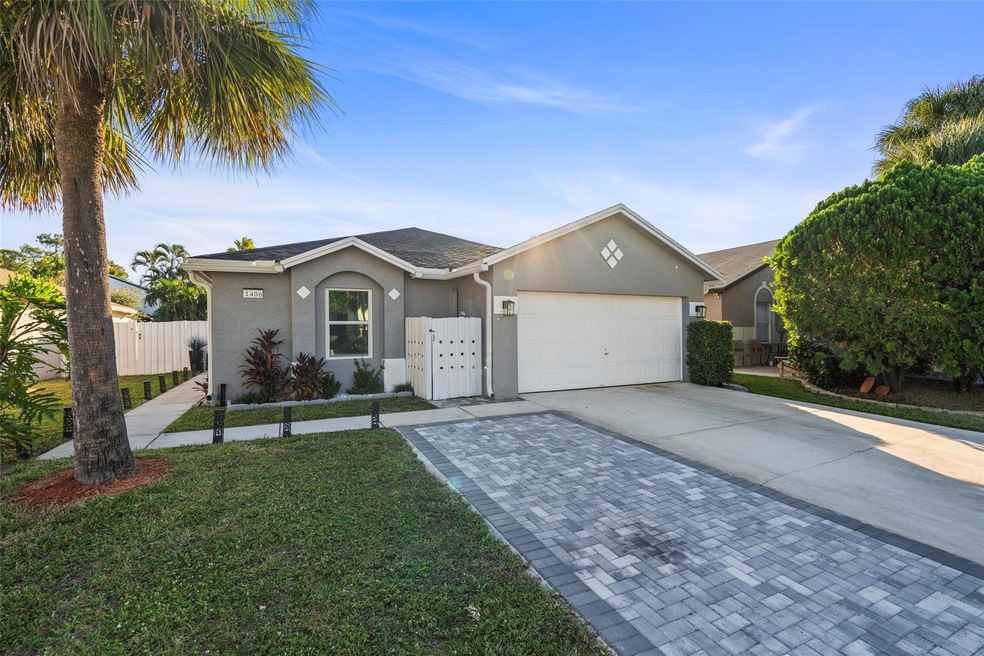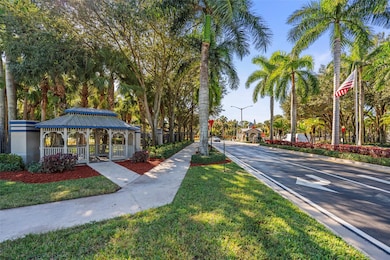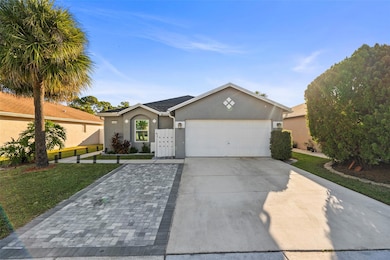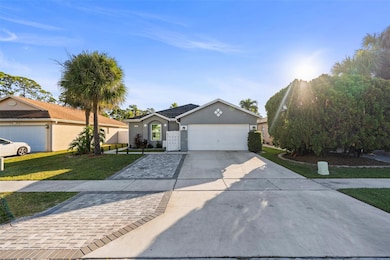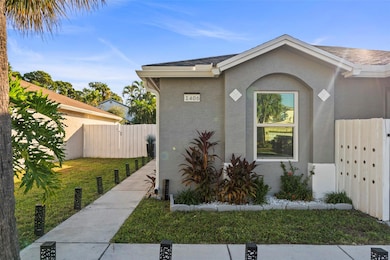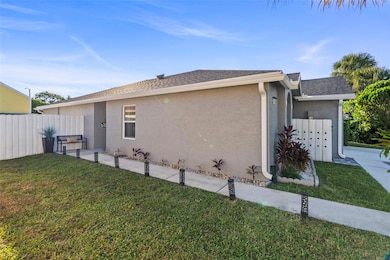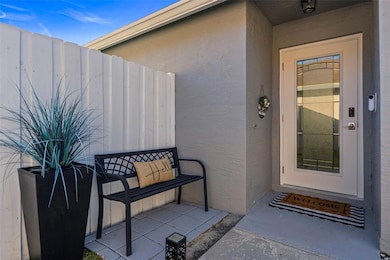1406 Red Apple Ln West Palm Beach, FL 33415
Ranchette NeighborhoodEstimated payment $3,136/month
Highlights
- Gated Community
- Community Pool
- Balcony
- Palm Beach Central High School Rated A-
- Tennis Courts
- 2 Car Attached Garage
About This Home
Welcome home! This charming single-family home in the desirable Victorian Wood community offers comfort & privacy with a fully fenced backyard & spacious layout enhanced by recent renovations. Upgrades&Features:Extended driveway for 6 cars(2024), brand new roof & gutters (2025) ,3 roof fans, 4 ceiling fans(2025), remodeled kitchen(2024), master bath shower renovation(2025), fresh interior/exterior paint(2024), new A/C(2023), 3 new windows, 2 double sliding doors, hurricane-impact entry door, new stainless steel microwave, stove & dishwasher (2024), washer/dryer included, and no carpet! Light-filled layout, high ceilings, modern kitchen, great patio for entertaining. Community & Location:Gated with on-site security, low HOA, parks, courts, pool, pet-friendly and near Turnpike, I-95, beaches
Home Details
Home Type
- Single Family
Est. Annual Taxes
- $5,937
Year Built
- Built in 2003
Lot Details
- 5,544 Sq Ft Lot
- West Facing Home
- Fenced
- Paved or Partially Paved Lot
- Property is zoned RS
HOA Fees
- $165 Monthly HOA Fees
Parking
- 2 Car Attached Garage
- Driveway
Home Design
- Shingle Roof
- Wood Roof
Interior Spaces
- 1,453 Sq Ft Home
- 1-Story Property
- Ceiling Fan
- Sliding Windows
- Family Room
- Combination Dining and Living Room
- Ceramic Tile Flooring
- Attic Fan
Kitchen
- Microwave
- Dishwasher
- Disposal
Bedrooms and Bathrooms
- 3 Main Level Bedrooms
- Split Bedroom Floorplan
- Walk-In Closet
- 2 Full Bathrooms
- Dual Sinks
- Separate Shower in Primary Bathroom
Laundry
- Laundry in Garage
- Dryer
- Washer
Home Security
- Impact Glass
- Fire and Smoke Detector
Outdoor Features
- Balcony
- Open Patio
Schools
- Pine Jog Elementary School
- Okeeheelee Middle School
- Palm Beach Central High School
Utilities
- Central Heating and Cooling System
- Electric Water Heater
Listing and Financial Details
- Assessor Parcel Number 00424411360001110
Community Details
Overview
- Association fees include common area maintenance, recreation facilities, security
- Victoria Woods 04 Pt Repl Subdivision
- Maintained Community
Recreation
- Tennis Courts
- Community Playground
- Community Pool
- Park
- Dog Park
Security
- Gated Community
Map
Home Values in the Area
Average Home Value in this Area
Tax History
| Year | Tax Paid | Tax Assessment Tax Assessment Total Assessment is a certain percentage of the fair market value that is determined by local assessors to be the total taxable value of land and additions on the property. | Land | Improvement |
|---|---|---|---|---|
| 2024 | $5,937 | $326,550 | -- | -- |
| 2023 | $6,664 | $329,218 | $123,816 | $205,402 |
| 2022 | $2,596 | $119,956 | $0 | $0 |
| 2021 | $2,546 | $116,462 | $0 | $0 |
| 2020 | $2,519 | $114,854 | $0 | $0 |
| 2019 | $2,493 | $112,272 | $0 | $0 |
| 2018 | $2,375 | $110,179 | $0 | $0 |
| 2017 | $2,313 | $107,913 | $0 | $0 |
| 2016 | $2,315 | $105,693 | $0 | $0 |
| 2015 | $2,343 | $104,958 | $0 | $0 |
| 2014 | $2,343 | $104,125 | $0 | $0 |
Property History
| Date | Event | Price | List to Sale | Price per Sq Ft | Prior Sale |
|---|---|---|---|---|---|
| 11/14/2025 11/14/25 | For Rent | $3,100 | 0.0% | -- | |
| 11/13/2025 11/13/25 | For Sale | $469,900 | +20.5% | $323 / Sq Ft | |
| 09/13/2022 09/13/22 | Sold | $390,000 | +1.3% | $268 / Sq Ft | View Prior Sale |
| 08/18/2022 08/18/22 | For Sale | $385,000 | -- | $265 / Sq Ft |
Purchase History
| Date | Type | Sale Price | Title Company |
|---|---|---|---|
| Warranty Deed | $390,000 | Partnership Title & Escrow | |
| Warranty Deed | $196,000 | Harbor Title Lc | |
| Special Warranty Deed | $161,620 | -- |
Mortgage History
| Date | Status | Loan Amount | Loan Type |
|---|---|---|---|
| Open | $370,500 | New Conventional | |
| Previous Owner | $166,600 | Purchase Money Mortgage | |
| Previous Owner | $153,500 | Purchase Money Mortgage |
Source: BeachesMLS (Greater Fort Lauderdale)
MLS Number: F10536252
APN: 00-42-44-11-36-000-1110
- 5957 Forest Hill Blvd Unit 6
- 1527 Live Oak Dr
- 5843 Thisledown Ct
- 5854 Rambler Rose Way
- 5935 Forest Hill Blvd Unit 1
- 5806 Wild Lupine Ct
- 5740 Dewberry Way
- 5975 Forest Hill Blvd Unit 101
- 6108 Rancho Ln
- 6112 Rancho Ln
- 6128 Rancho Ln
- 5828 Cassandra Ct
- 6150 Planta Ln
- 6161 Rancho Ln
- 6173 Rancho Ln
- 5473 Berry Blossom Way E
- 5893 Cassandra Ct
- 1031 Pinewood Lake Ct
- 1538 Bresee Rd
- 6015 Night Heron Ct
- 6089 Wildfire Way
- 6113 Wildfire Way
- 5987 Forest Hill Blvd
- 5935 Forest Hill Blvd Unit 8
- 5985 Forest Hill Blvd
- 6112 Rancho Ln
- 5884 Dewberry Way
- 5939 Forest Hill Blvd Unit 203
- 5987 Forest Hill Blvd Unit 203
- 6070 Carre Way Unit 6070
- 1214 Sweet Violet Ct
- 1364 Climbing Rose Ln
- 5621 Azalea Cir
- 5086 Rambler Rose Way
- 5314 White Oleander
- 1161 Pinewood Lake Ct
- 1427 Summit Run Cir
- 1876 E Chatham Rd
- 6060 Forest Hill Blvd Unit 103
- 1315 Summit Run Cir Unit 2
