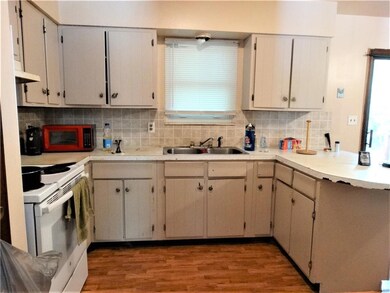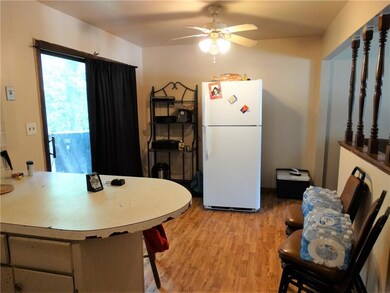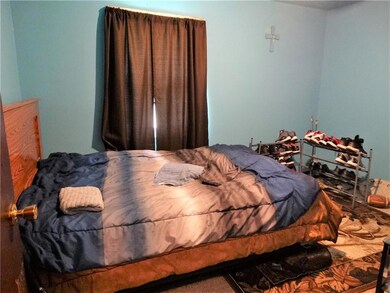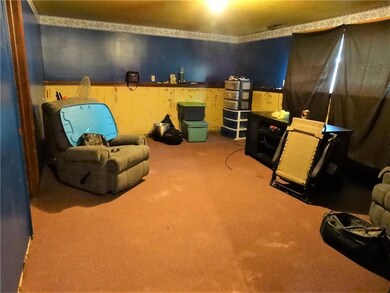
1406 Ridgeway Dr Richmond, MO 64085
Highlights
- Traditional Architecture
- 1 Car Attached Garage
- Combination Kitchen and Dining Room
- No HOA
- Forced Air Heating and Cooling System
- Family Room
About This Home
As of April 2024Great opportunity here in this 4 bedroom, 2 bath home that just needs a little TLC. There's 2 bedrooms, 1 bath, living room, and kitchen/dining combo on the main level, with family room, 2 bedrooms, laundry room, and 2nd bath (not currently functional) on the lower level. Great location at the edge of town. Property is sold AS-IS.
Last Agent to Sell the Property
Pierson Realty Brokerage Phone: 816-456-2141 License #1999091005 Listed on: 06/16/2023
Home Details
Home Type
- Single Family
Est. Annual Taxes
- $1,118
Year Built
- 1972
Lot Details
- 0.26 Acre Lot
- Lot Dimensions are 75x150
Parking
- 1 Car Attached Garage
- Inside Entrance
Home Design
- Traditional Architecture
- Split Level Home
- Frame Construction
- Composition Roof
- Wood Siding
Interior Spaces
- Family Room
- Combination Kitchen and Dining Room
Bedrooms and Bathrooms
- 4 Bedrooms
- 2 Full Bathrooms
Finished Basement
- Basement Fills Entire Space Under The House
- Laundry in Basement
Additional Features
- City Lot
- Forced Air Heating and Cooling System
Community Details
- No Home Owners Association
Listing and Financial Details
- Exclusions: As-Is
- Assessor Parcel Number 10-04-19-03-000-038.000
- $0 special tax assessment
Similar Homes in Richmond, MO
Home Values in the Area
Average Home Value in this Area
Property History
| Date | Event | Price | Change | Sq Ft Price |
|---|---|---|---|---|
| 04/11/2024 04/11/24 | Sold | -- | -- | -- |
| 03/12/2024 03/12/24 | Pending | -- | -- | -- |
| 03/09/2024 03/09/24 | For Sale | $209,000 | +63.4% | $138 / Sq Ft |
| 10/04/2023 10/04/23 | Sold | -- | -- | -- |
| 09/15/2023 09/15/23 | Pending | -- | -- | -- |
| 07/20/2023 07/20/23 | Price Changed | $127,900 | -5.2% | $84 / Sq Ft |
| 06/16/2023 06/16/23 | For Sale | $134,900 | -- | $89 / Sq Ft |
Tax History Compared to Growth
Tax History
| Year | Tax Paid | Tax Assessment Tax Assessment Total Assessment is a certain percentage of the fair market value that is determined by local assessors to be the total taxable value of land and additions on the property. | Land | Improvement |
|---|---|---|---|---|
| 2024 | $1,225 | $17,210 | $2,200 | $15,010 |
| 2023 | $1,225 | $17,210 | $2,200 | $15,010 |
| 2022 | $1,118 | $15,760 | $2,000 | $13,760 |
| 2021 | $1,106 | $15,760 | $2,000 | $13,760 |
| 2020 | $1,072 | $14,810 | $2,000 | $12,810 |
| 2019 | $1,049 | $14,810 | $2,000 | $12,810 |
| 2018 | $800 | $13,510 | $2,000 | $11,510 |
| 2017 | $808 | $13,510 | $2,000 | $11,510 |
| 2015 | -- | $13,210 | $2,000 | $11,210 |
| 2013 | -- | $67,415 | $10,185 | $57,230 |
| 2011 | -- | $0 | $0 | $0 |
Agents Affiliated with this Home
-
Tanya Adams
T
Seller's Agent in 2024
Tanya Adams
Community Realty
(816) 716-2255
30 Total Sales
-
Aaron Turnage

Buyer's Agent in 2024
Aaron Turnage
NextHome Leeward & Company
(816) 863-8606
44 Total Sales
-
Eric Pierson
E
Seller's Agent in 2023
Eric Pierson
Pierson Realty
(816) 456-2141
102 Total Sales
Map
Source: Heartland MLS
MLS Number: 2440677
APN: 10041903000038000
- 206 E Dauxville Dr
- 305 Dunns Ln
- 0 N Garner Rd Unit HMS2538152
- 502 Benton St
- 0 N Institute St
- 302 E Main St
- 418 E Main St
- 804 Reyburn St
- 506 E Main St
- 314 E Lexington St
- 802 E North Main St
- 303 Wellington St
- 403 Forrest St
- 508 E Lexington St
- 705 Jabez St
- 500 Shotwell St
- 506 Cunningham St
- 513 S Thornton St
- 518 Wellington St
- 404 Church St






