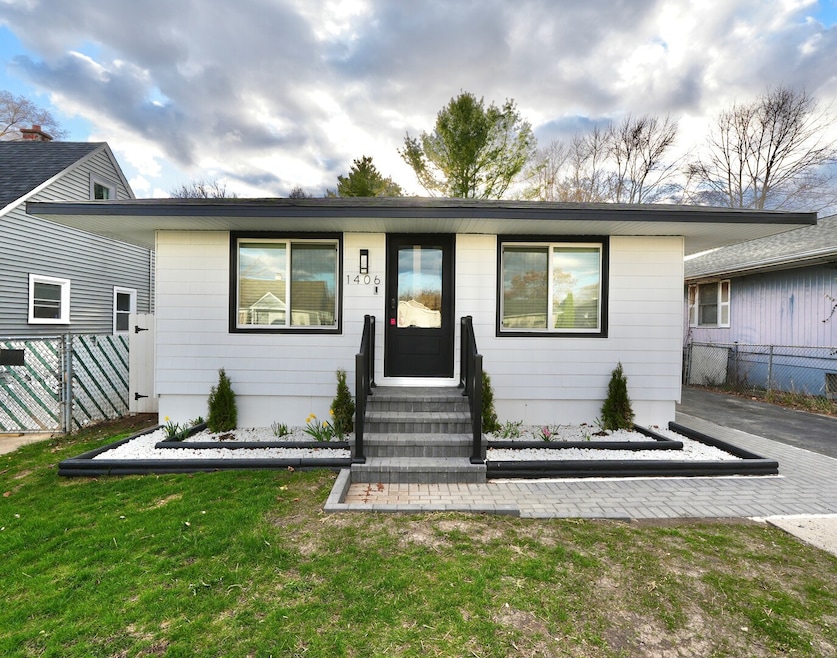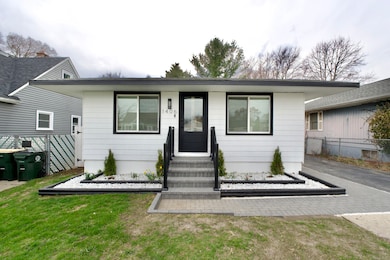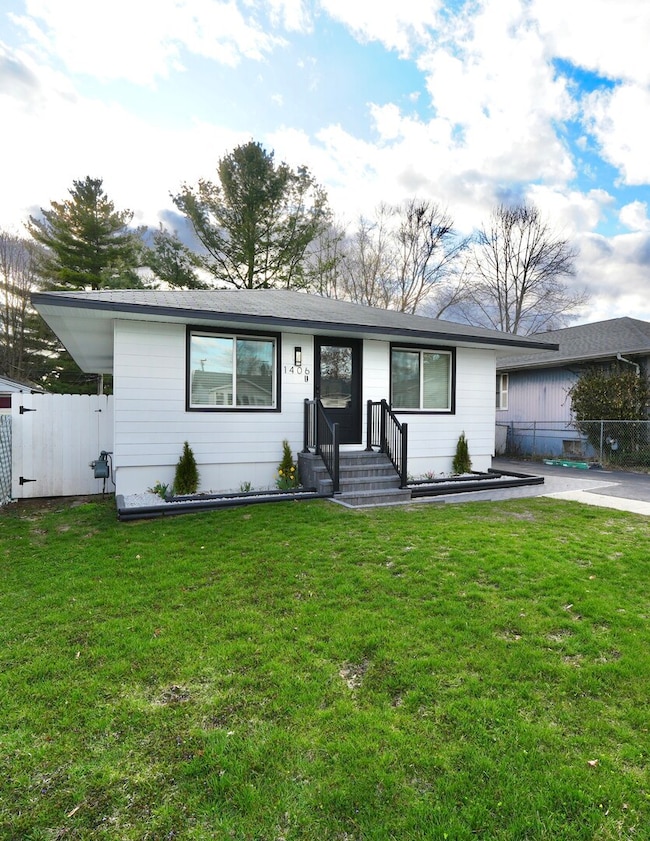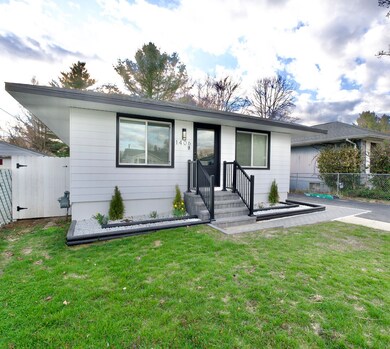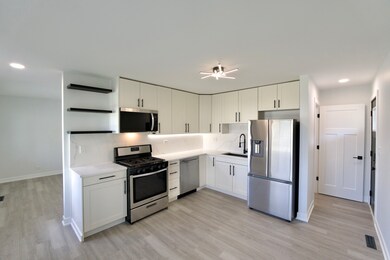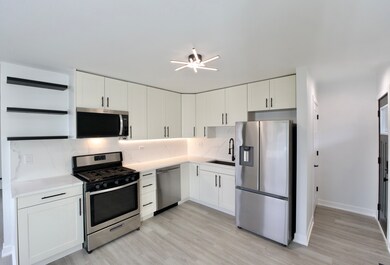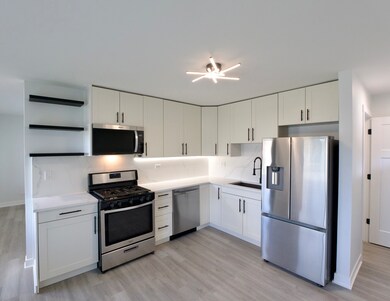
1406 Ridgeway St Round Lake Beach, IL 60073
Highlights
- Recreation Room
- Granite Countertops
- Laundry Room
- Grayslake North High School Rated A
- Living Room
- Bathroom on Main Level
About This Home
As of May 2025Completely remodeled 3 bed, 2 bath ranch in Grayslake school district! The sellers left nothing untouched with high end and luxury finishes throughout! With all new windows, flooring, quartz countertops, soft close cabinets, lighting, and doors this home is the definition of move in ready! The finished basement could be additional bedrooms or extra living room space complete with a full bathroom! Fully fenced in yard! Conveniently located near shopping! This home will not last long, set up your showing today!
Home Details
Home Type
- Single Family
Est. Annual Taxes
- $4,290
Year Built
- Built in 1972
Lot Details
- Lot Dimensions are 125 x 42
Parking
- 3 Parking Spaces
Interior Spaces
- 1,950 Sq Ft Home
- 1-Story Property
- Family Room
- Living Room
- Dining Room
- Recreation Room
- Granite Countertops
- Laundry Room
Bedrooms and Bathrooms
- 3 Bedrooms
- 3 Potential Bedrooms
- Bathroom on Main Level
- 2 Full Bathrooms
- Dual Sinks
Basement
- Basement Fills Entire Space Under The House
- Finished Basement Bathroom
Utilities
- Central Air
- Heating System Uses Natural Gas
Ownership History
Purchase Details
Home Financials for this Owner
Home Financials are based on the most recent Mortgage that was taken out on this home.Purchase Details
Home Financials for this Owner
Home Financials are based on the most recent Mortgage that was taken out on this home.Purchase Details
Home Financials for this Owner
Home Financials are based on the most recent Mortgage that was taken out on this home.Similar Homes in Round Lake Beach, IL
Home Values in the Area
Average Home Value in this Area
Purchase History
| Date | Type | Sale Price | Title Company |
|---|---|---|---|
| Warranty Deed | $320,000 | Chicago Title | |
| Executors Deed | $200,000 | Chicago Title | |
| Interfamily Deed Transfer | -- | Ctt |
Mortgage History
| Date | Status | Loan Amount | Loan Type |
|---|---|---|---|
| Open | $314,204 | New Conventional | |
| Previous Owner | $110,000 | New Conventional | |
| Previous Owner | $128,000 | New Conventional | |
| Previous Owner | $128,400 | New Conventional | |
| Previous Owner | $90,500 | Unknown | |
| Previous Owner | $30,453 | Unknown | |
| Previous Owner | $74,625 | Unknown |
Property History
| Date | Event | Price | Change | Sq Ft Price |
|---|---|---|---|---|
| 05/07/2025 05/07/25 | Sold | $320,000 | +6.7% | $164 / Sq Ft |
| 04/19/2025 04/19/25 | Pending | -- | -- | -- |
| 04/16/2025 04/16/25 | For Sale | $299,900 | +50.0% | $154 / Sq Ft |
| 09/30/2024 09/30/24 | Sold | $200,000 | +18.3% | $103 / Sq Ft |
| 09/02/2024 09/02/24 | Pending | -- | -- | -- |
| 08/27/2024 08/27/24 | For Sale | $169,000 | -- | $87 / Sq Ft |
Tax History Compared to Growth
Tax History
| Year | Tax Paid | Tax Assessment Tax Assessment Total Assessment is a certain percentage of the fair market value that is determined by local assessors to be the total taxable value of land and additions on the property. | Land | Improvement |
|---|---|---|---|---|
| 2024 | $4,291 | $58,443 | $9,638 | $48,805 |
| 2023 | $4,291 | $51,083 | $8,424 | $42,659 |
| 2022 | $4,995 | $50,955 | $7,561 | $43,394 |
| 2021 | $4,435 | $47,516 | $7,267 | $40,249 |
| 2020 | $4,680 | $45,210 | $6,914 | $38,296 |
| 2019 | $4,485 | $43,375 | $6,633 | $36,742 |
| 2018 | $3,474 | $30,985 | $6,432 | $24,553 |
| 2017 | $3,425 | $29,146 | $6,050 | $23,096 |
| 2016 | $3,230 | $26,905 | $5,585 | $21,320 |
| 2015 | $3,081 | $24,579 | $5,102 | $19,477 |
| 2014 | $3,814 | $28,856 | $4,811 | $24,045 |
| 2012 | $3,799 | $30,137 | $5,025 | $25,112 |
Agents Affiliated with this Home
-
Rachael West

Seller's Agent in 2025
Rachael West
eXp Realty
(219) 577-6066
5 in this area
98 Total Sales
-
Kelly O'Connell-Guzak

Buyer's Agent in 2025
Kelly O'Connell-Guzak
Home Sweet Home Ryan Realty
(630) 290-6885
1 in this area
166 Total Sales
Map
Source: Midwest Real Estate Data (MRED)
MLS Number: 12339643
APN: 06-16-418-003
- 1330 Ridgeway St
- 1422 Ridgeway St
- 1318 Pine Grove Ave
- 424 E Shorewood Rd
- 505 Woodmoor Dr
- 1326 N Poplar Ave
- 602 Daisy Ln
- 528 Ivy Ct
- 1313 Melrose Ave
- 0 E Rollins Rd Unit MRD12394662
- 1046 N Hainesville Rd
- 94 E Lakeview Ave
- 9 E Rollins Rd
- 1456 Churchill Ln Unit 8
- 1315 Ardmore Dr
- 1009 W Rollins Rd
- 21132 W Rollins Rd
- 0 W Rollins Rd
- 1302 Ardmore Dr
- 1525 Grove Dr
