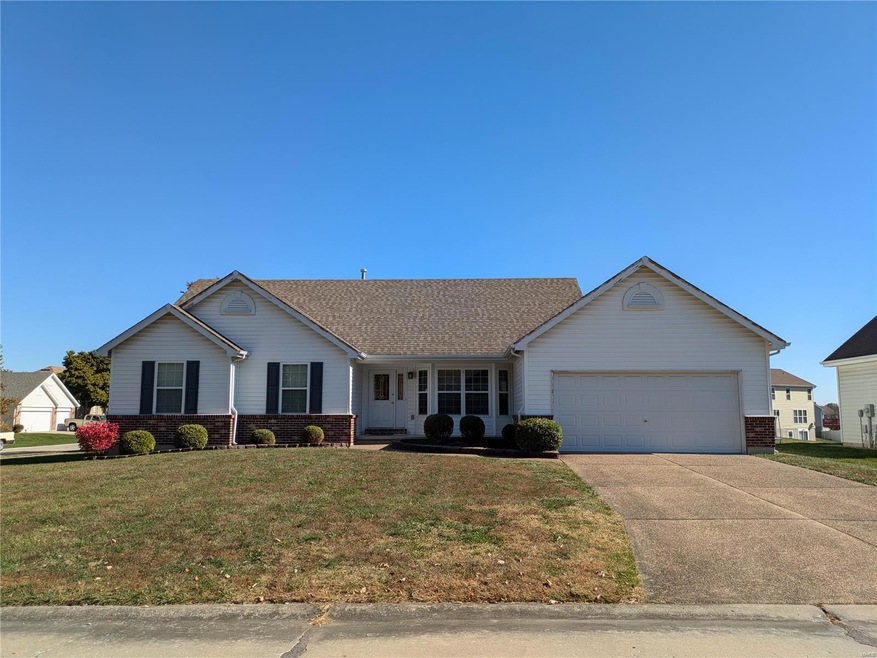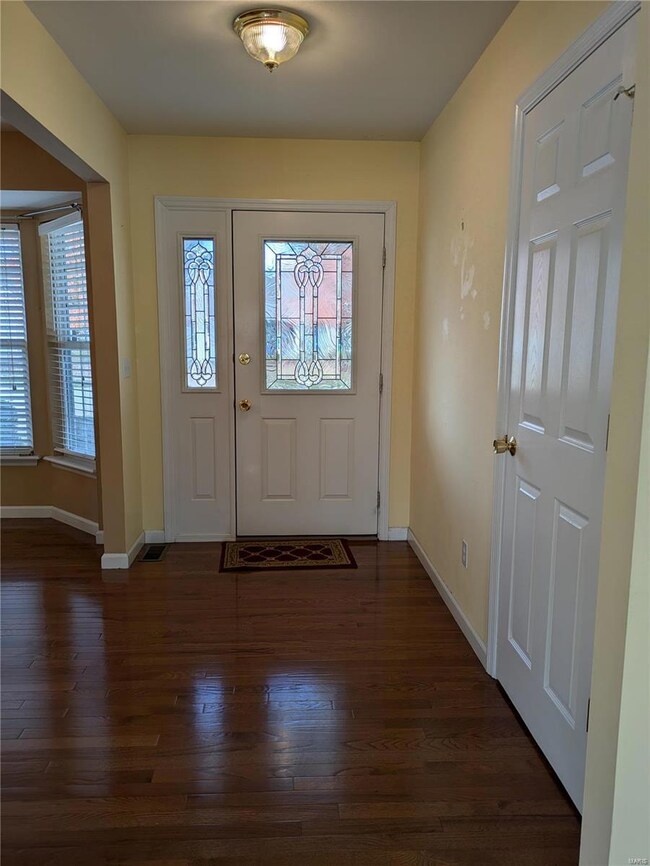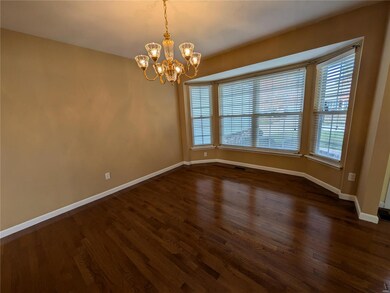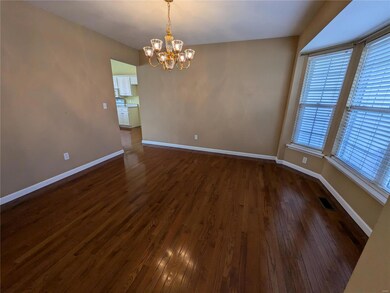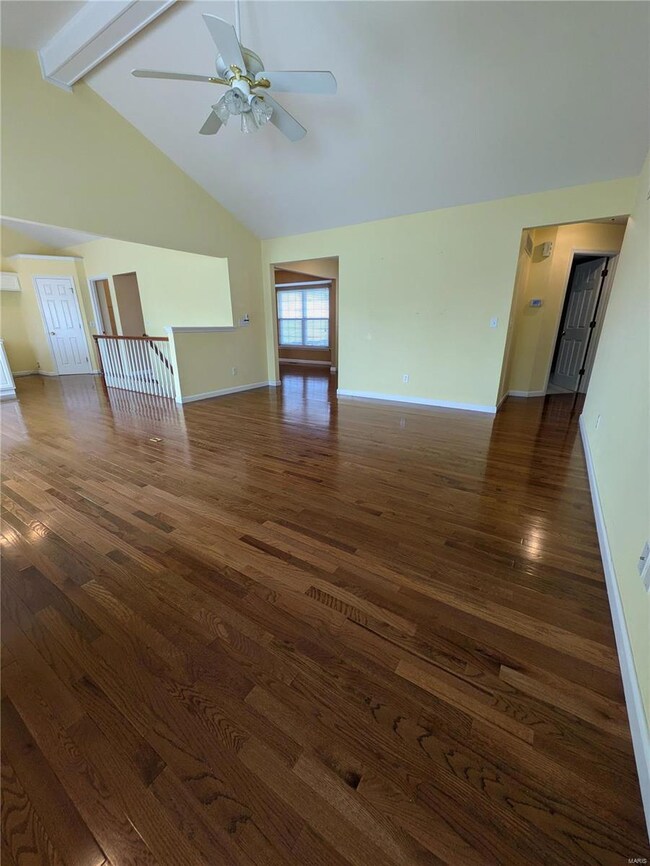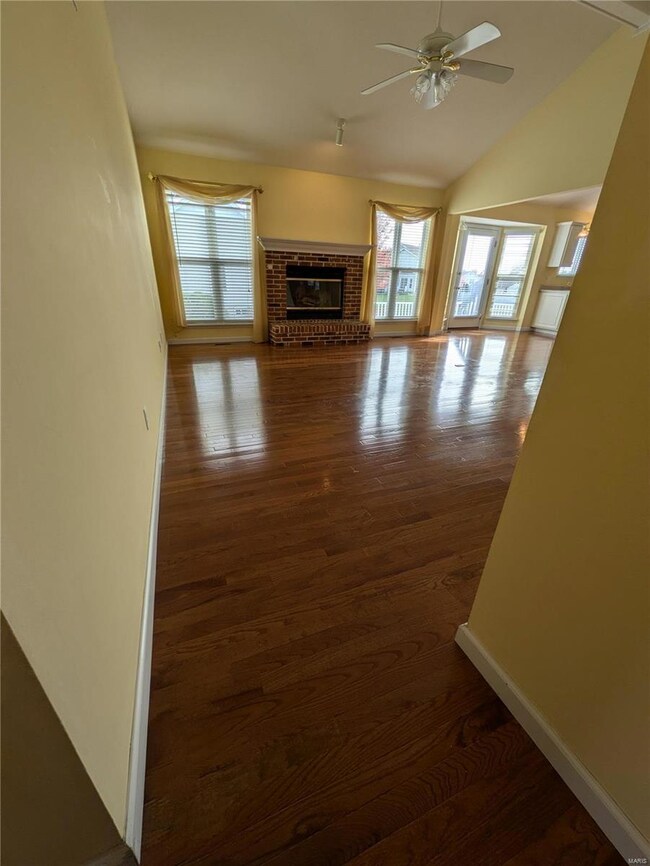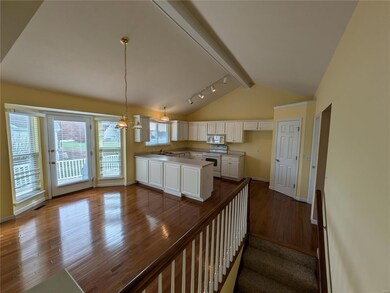
1406 Shelby Point Dr O Fallon, MO 63366
Highlights
- Recreation Room
- Vaulted Ceiling
- Wood Flooring
- Rock Creek Elementary School Rated A
- Traditional Architecture
- Corner Lot
About This Home
As of December 2024***NEW LISTING***, This home is being sold as is. Does not require a lot of work. Home has been well care for. A little TLC will go a long way in this home. Gleaming hard wood floors on the main level, wood burning fireplace, vaulted ceilings, window dressings, finished lower level includes 1/2 bath with a rough in shower available, cabinets, wet bar, plenty of storage too. The furnace and AC has been replaced in 2018. Home has vinyl siding on the exterior.The kitchen has a dishwasher that was replaced in 2023, garbage disposal, electric smooth top stove, microwave and plenty of cabinets, walk in panty and vaulted ceilings. Main floor laundry. The garage is oversized, could hold an oversized truck and car, or a work bench area and 2 cars, or motor cycles and 2 cars, so many options.This is NOT your typical fixer upper. Stop by today, priced below market.
Last Agent to Sell the Property
Right Lane Realty, LLC License #1999127286 Listed on: 11/11/2024
Home Details
Home Type
- Single Family
Est. Annual Taxes
- $3,880
Year Built
- Built in 2002
Lot Details
- 0.27 Acre Lot
- Lot Dimensions are 118x105x111x103
- Corner Lot
- Level Lot
HOA Fees
- $9 Monthly HOA Fees
Parking
- 2 Car Attached Garage
- Oversized Parking
- Workshop in Garage
- Tandem Parking
- Garage Door Opener
- Driveway
Home Design
- Traditional Architecture
- Brick Veneer
- Frame Construction
- Vinyl Siding
Interior Spaces
- 1-Story Property
- Vaulted Ceiling
- Wood Burning Fireplace
- Insulated Windows
- Tilt-In Windows
- Great Room
- Sitting Room
- Breakfast Room
- Dining Room
- Recreation Room
- Laundry Room
Kitchen
- <<microwave>>
- Dishwasher
- Disposal
Flooring
- Wood
- Carpet
- Vinyl
Bedrooms and Bathrooms
- 3 Bedrooms
Partially Finished Basement
- Basement Fills Entire Space Under The House
- Finished Basement Bathroom
Schools
- Rock Creek Elem. Elementary School
- Ft. Zumwalt West Middle School
- Ft. Zumwalt West High School
Utilities
- Forced Air Heating System
Listing and Financial Details
- Assessor Parcel Number 2-0060-8762-00-0149.0000000
Community Details
Overview
- Built by Tom Johnson Construction
Amenities
- Workshop Area
Recreation
- Recreational Area
Ownership History
Purchase Details
Purchase Details
Home Financials for this Owner
Home Financials are based on the most recent Mortgage that was taken out on this home.Similar Homes in the area
Home Values in the Area
Average Home Value in this Area
Purchase History
| Date | Type | Sale Price | Title Company |
|---|---|---|---|
| Quit Claim Deed | -- | None Listed On Document | |
| Interfamily Deed Transfer | -- | None Available | |
| Warranty Deed | $169,864 | -- |
Mortgage History
| Date | Status | Loan Amount | Loan Type |
|---|---|---|---|
| Open | $75,000 | New Conventional | |
| Previous Owner | $44,000 | Unknown | |
| Previous Owner | $50,000 | No Value Available |
Property History
| Date | Event | Price | Change | Sq Ft Price |
|---|---|---|---|---|
| 12/14/2024 12/14/24 | Pending | -- | -- | -- |
| 12/13/2024 12/13/24 | Sold | -- | -- | -- |
| 11/11/2024 11/11/24 | For Sale | $362,406 | -- | $149 / Sq Ft |
| 11/11/2024 11/11/24 | Off Market | -- | -- | -- |
Tax History Compared to Growth
Tax History
| Year | Tax Paid | Tax Assessment Tax Assessment Total Assessment is a certain percentage of the fair market value that is determined by local assessors to be the total taxable value of land and additions on the property. | Land | Improvement |
|---|---|---|---|---|
| 2023 | $3,880 | $58,628 | $0 | $0 |
| 2022 | $3,122 | $43,805 | $0 | $0 |
| 2021 | $3,125 | $43,805 | $0 | $0 |
| 2020 | $3,312 | $45,032 | $0 | $0 |
| 2019 | $3,319 | $45,032 | $0 | $0 |
| 2018 | $3,391 | $43,939 | $0 | $0 |
| 2017 | $3,349 | $43,939 | $0 | $0 |
| 2016 | $2,923 | $38,187 | $0 | $0 |
| 2015 | $2,717 | $38,187 | $0 | $0 |
| 2014 | $2,669 | $36,882 | $0 | $0 |
Agents Affiliated with this Home
-
Barbara Lane

Seller's Agent in 2024
Barbara Lane
Right Lane Realty, LLC
(636) 578-7149
13 in this area
69 Total Sales
-
Kelli Cradick

Buyer's Agent in 2024
Kelli Cradick
EXP Realty, LLC
(314) 341-0930
24 in this area
136 Total Sales
Map
Source: MARIS MLS
MLS Number: MIS24070511
APN: 2-0060-8762-00-0149.0000000
- 1375 Norwood Hills Dr
- 1532 Oakland Hills Dr
- 5 Shelby Crest Ct
- 9 Shelby Crest Ct
- 3 Boxwood Crest Ct
- 1473 Crooked Stick Dr
- 927 Annabrook Park Dr
- 5 Poor Richard Ct
- 1513 Parsons Bend Ct
- 2 Meramec Shores Ct
- 114 Cloverleaf Meadows Ct
- 521 Pinehurst Woods Ct
- 26 Clear Meadows Ct
- 2029 Crimson Meadows Dr
- 1002 Brook Mont Dr
- 1325 Buffalo Rock Dr
- 120 Royal Troon Dr
- 1030 Green Briar Hills Dr
- 1024 Brook Mont Dr
- 3 Jura Ct
