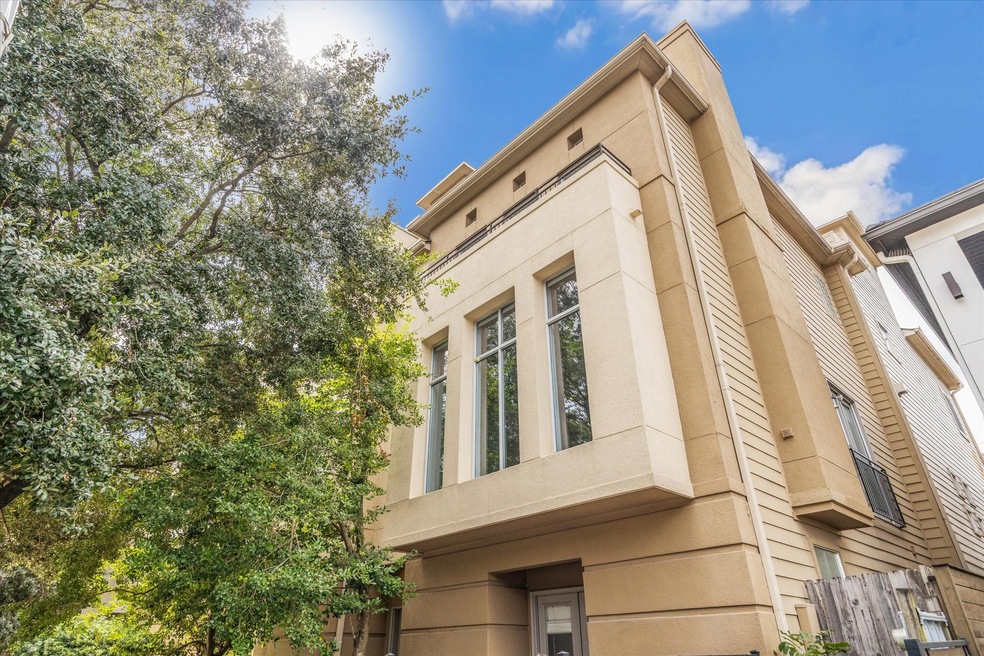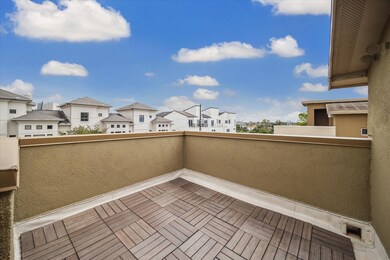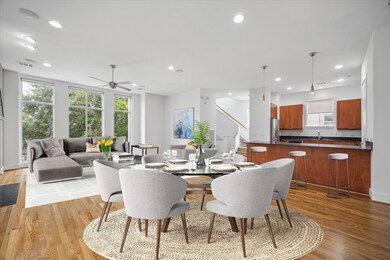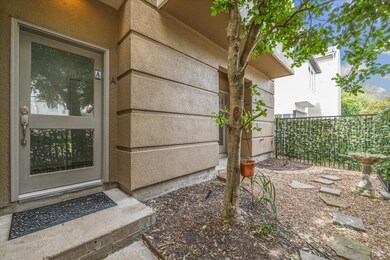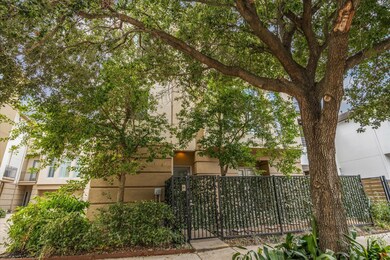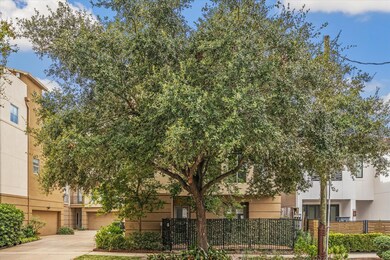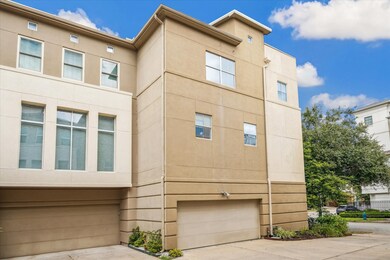
1406 Stanford St Unit A Houston, TX 77019
Montrose NeighborhoodHighlights
- Rooftop Deck
- Views to the East
- Contemporary Architecture
- Wharton Dual Language Academy Rated A-
- Maid or Guest Quarters
- Wood Flooring
About This Home
As of December 2024Modern 3-story townhome, just 3 blocks from Montrose Blvd. in a vibrant neighborhood brimming w/charming parks, coffee shops, quaint eateries & pubs, eclectic shops & a thriving arts scene. Recent updates: roof, epoxy garage floor, A/C & furnace, water heater + some windows, tile, carpet & appliances. This spectacular home offers 3 spacious suites & 3 ½ bathrooms in an open airy floorplan. Owner’s retreat has patio doors to a 2nd balcony, a walk-in closet & a spa-like ensuite with dual sinks in a floating vanity, a relaxing jetted tub & separate shower. Guest suites on 1st & 3rd floors - both w/large closets & ensuites. Living/dining on 2nd level w/hardwoods, 12’ ceilings, chic lighting & fans, a gas-log fireplace, custom built-ins, oversized windows & glass doors that open to a balcony. Spotless kitchen features granite countertops, sleek cabinetry & SS appliances. Private gated courtyard, 2 balconies & roof-top deck with amazing city views. 2-car garage. Close to everything!
Last Agent to Sell the Property
Moore Real Estate Group, LLC License #0642996 Listed on: 10/15/2024
Townhouse Details
Home Type
- Townhome
Est. Annual Taxes
- $9,085
Year Built
- Built in 2004
Lot Details
- 1,860 Sq Ft Lot
- Lot Dimensions are 50x36
- East Facing Home
- Sprinkler System
- Front Yard
Parking
- 2 Car Attached Garage
- Garage Door Opener
Property Views
- Views to the East
- Views to the North
Home Design
- Contemporary Architecture
- Traditional Architecture
- Slab Foundation
- Composition Roof
- Cement Siding
- Stucco
Interior Spaces
- 2,495 Sq Ft Home
- 3-Story Property
- Wired For Sound
- High Ceiling
- Ceiling Fan
- Gas Log Fireplace
- Window Treatments
- Formal Entry
- Family Room Off Kitchen
- Combination Dining and Living Room
- Utility Room
Kitchen
- Breakfast Bar
- Electric Oven
- Gas Cooktop
- <<microwave>>
- Dishwasher
- Granite Countertops
- Disposal
Flooring
- Wood
- Carpet
- Tile
Bedrooms and Bathrooms
- 3 Bedrooms
- En-Suite Primary Bedroom
- Maid or Guest Quarters
- Double Vanity
- <<bathWSpaHydroMassageTubToken>>
- <<tubWithShowerToken>>
- Separate Shower
Laundry
- Laundry in Utility Room
- Dryer
- Washer
Home Security
Outdoor Features
- Balcony
- Rooftop Deck
- Patio
Schools
- William Wharton K-8 Dual Language Academy Elementary School
- Gregory-Lincoln Middle School
- Lamar High School
Utilities
- Forced Air Zoned Heating and Cooling System
- Heating System Uses Gas
Community Details
Pet Policy
- The building has rules on how big a pet can be within a unit
Additional Features
- Stanford Mews Subdivision
- Fire and Smoke Detector
Ownership History
Purchase Details
Home Financials for this Owner
Home Financials are based on the most recent Mortgage that was taken out on this home.Purchase Details
Home Financials for this Owner
Home Financials are based on the most recent Mortgage that was taken out on this home.Purchase Details
Home Financials for this Owner
Home Financials are based on the most recent Mortgage that was taken out on this home.Purchase Details
Home Financials for this Owner
Home Financials are based on the most recent Mortgage that was taken out on this home.Similar Homes in Houston, TX
Home Values in the Area
Average Home Value in this Area
Purchase History
| Date | Type | Sale Price | Title Company |
|---|---|---|---|
| Deed | -- | Tradition Title Company | |
| Vendors Lien | -- | Startex Title Company | |
| Warranty Deed | -- | Landamerica Commonwealth | |
| Special Warranty Deed | -- | Stewart Title Houston |
Mortgage History
| Date | Status | Loan Amount | Loan Type |
|---|---|---|---|
| Open | $447,500 | New Conventional | |
| Previous Owner | $331,861 | Adjustable Rate Mortgage/ARM | |
| Previous Owner | $354,000 | New Conventional | |
| Previous Owner | $272,000 | Purchase Money Mortgage | |
| Previous Owner | $244,000 | Purchase Money Mortgage |
Property History
| Date | Event | Price | Change | Sq Ft Price |
|---|---|---|---|---|
| 12/27/2024 12/27/24 | Sold | -- | -- | -- |
| 11/25/2024 11/25/24 | Pending | -- | -- | -- |
| 10/15/2024 10/15/24 | For Sale | $534,900 | -- | $214 / Sq Ft |
Tax History Compared to Growth
Tax History
| Year | Tax Paid | Tax Assessment Tax Assessment Total Assessment is a certain percentage of the fair market value that is determined by local assessors to be the total taxable value of land and additions on the property. | Land | Improvement |
|---|---|---|---|---|
| 2024 | $2,871 | $470,343 | $168,000 | $302,343 |
| 2023 | $2,871 | $450,919 | $168,000 | $282,919 |
| 2022 | $10,827 | $499,612 | $168,000 | $331,612 |
| 2021 | $10,418 | $447,000 | $151,200 | $295,800 |
| 2020 | $10,237 | $422,725 | $100,800 | $321,925 |
| 2019 | $10,932 | $432,021 | $100,800 | $331,221 |
| 2018 | $5,455 | $394,000 | $100,800 | $293,200 |
| 2017 | $10,455 | $394,000 | $100,800 | $293,200 |
| 2016 | $10,455 | $394,000 | $100,800 | $293,200 |
| 2015 | $7,440 | $427,000 | $100,800 | $326,200 |
| 2014 | $7,440 | $406,400 | $75,600 | $330,800 |
Agents Affiliated with this Home
-
Chris Moore
C
Seller's Agent in 2024
Chris Moore
Moore Real Estate Group, LLC
(281) 703-1608
1 in this area
82 Total Sales
-
Lucas Marcelli
L
Buyer's Agent in 2024
Lucas Marcelli
Keller Williams Memorial
(832) 628-2149
5 in this area
23 Total Sales
Map
Source: Houston Association of REALTORS®
MLS Number: 10399518
APN: 1253470010006
- 614 W Bell St Unit B
- 614 W Bell St Unit A
- 605 W Clay St
- 1302 Crocker St
- 1203 Crocker St Unit B
- 1415 Crocker St
- 1210 Crocker St
- 521 W Bell St
- 508 W Clay St
- 507 W Bell St
- 1018 Crocker St Unit B
- 1013 Crocker St
- 1016 Crocker St
- 409 W Polk St
- 1406 Columbus St Unit 303
- 402 W Bell St
- 408 W Pierce St
- 403 W Polk St
- 314 W Clay St
- 1419 Montrose Blvd Unit 301
