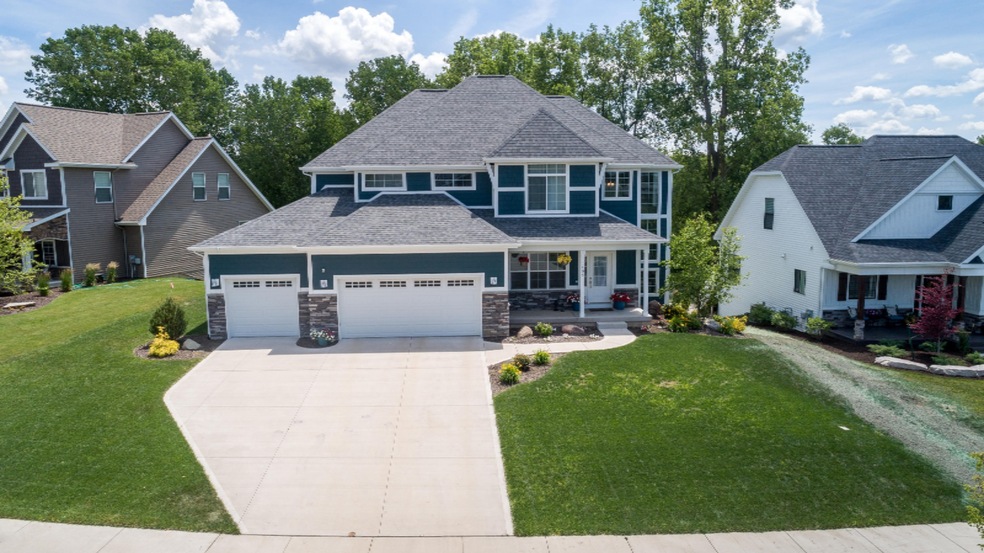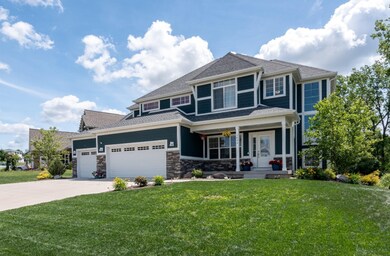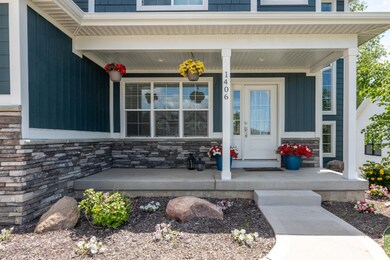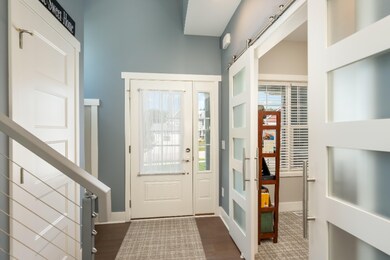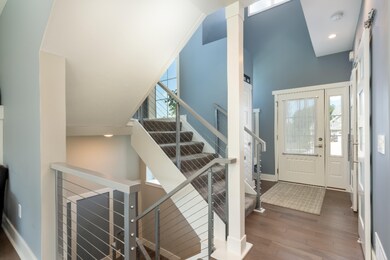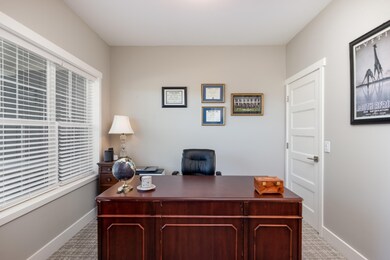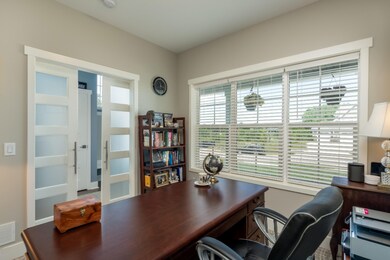
1406 Turning Creek Dr SE Byron Center, MI 49315
Highlights
- Deck
- Contemporary Architecture
- Cul-De-Sac
- Dutton Elementary School Rated A
- 1 Fireplace
- 3 Car Attached Garage
About This Home
As of September 2020Begin building now, move in Winter. Or save yourself the hassle and buy better than new with landscaping, window treatments & patio and firepit already in place, ready for hot dogs and smores. Beautiful contemporary home with 9' ceilings, handy bench in entry foyer and frosted glass interior barn door leading to the office (or 6th bedroom), contemporary horizontal cable rail system stairway with striking floor to ceiling windows, open kitchen, dining and great room with linear fireplace, engineered hardwood floors, and many unique built-in's, lots of cupboards, silent close drawers & granite counters. The mud room has 4 locker areas, storage closets and a half bath. Upstairs are 4 bedrooms and the laundry. The master suite has an attractive custom tray ceiling, oversized shower, double sinks and walk in closet. Bedrooms 2 & 3 are at the end of the hall with a shared bathroom & the laundry room. The baby's room, or bedroom 4 is across from the master suite and is special with pastel wall, very nice interior doors which carry throughout the house, and large front window. The lower level is already finished with a walk out from the family room, a full bath and a 5th bedroom or use it as an exercise room as the present owners do. The back yard offers privacy with a backdrop of trees beyond which is the new South Christian High School complex. Turning Creek is an intimate housing development of just 16 sites on a cul de sac with sidewalks and within easy driving to shopping, restaurants, drug stores and Stonewater Country Club, Pool, Crystal Cone Shoppe, Snap Fitness with 24-7 access.
Last Agent to Sell the Property
RE/MAX SunQuest Realty License #6501167221 Listed on: 06/27/2020

Last Buyer's Agent
Berkshire Hathaway HomeServices Michigan Real Estate (Cascade) License #6506049141

Home Details
Home Type
- Single Family
Est. Annual Taxes
- $10,178
Year Built
- Built in 2018
Lot Details
- 0.33 Acre Lot
- Lot Dimensions are 81x 151x 77x 45x 45x 40x 135
- Property fronts a private road
- Cul-De-Sac
- Shrub
- Sprinkler System
- Property is zoned RL-14, RL-14
HOA Fees
- $83 Monthly HOA Fees
Parking
- 3 Car Attached Garage
- Garage Door Opener
Home Design
- Contemporary Architecture
- Brick or Stone Mason
- Vinyl Siding
- Stone
Interior Spaces
- 3,298 Sq Ft Home
- 2-Story Property
- Ceiling Fan
- 1 Fireplace
- Low Emissivity Windows
- Window Treatments
- Window Screens
- Living Room
- Dining Area
- Walk-Out Basement
Kitchen
- Eat-In Kitchen
- Range
- Dishwasher
- Kitchen Island
Bedrooms and Bathrooms
- 6 Bedrooms | 1 Main Level Bedroom
Outdoor Features
- Deck
- Patio
Utilities
- SEER Rated 13+ Air Conditioning Units
- SEER Rated 13-15 Air Conditioning Units
- Forced Air Heating and Cooling System
- Heating System Uses Natural Gas
- Natural Gas Water Heater
- Cable TV Available
Community Details
- $500 HOA Transfer Fee
Ownership History
Purchase Details
Home Financials for this Owner
Home Financials are based on the most recent Mortgage that was taken out on this home.Purchase Details
Home Financials for this Owner
Home Financials are based on the most recent Mortgage that was taken out on this home.Similar Homes in Byron Center, MI
Home Values in the Area
Average Home Value in this Area
Purchase History
| Date | Type | Sale Price | Title Company |
|---|---|---|---|
| Warranty Deed | $499,900 | Sun Title Agency Of Mi Llc | |
| Warranty Deed | $475,000 | Fidelity National Title |
Mortgage History
| Date | Status | Loan Amount | Loan Type |
|---|---|---|---|
| Open | $484,903 | New Conventional | |
| Previous Owner | $475,000 | New Conventional |
Property History
| Date | Event | Price | Change | Sq Ft Price |
|---|---|---|---|---|
| 09/21/2020 09/21/20 | Sold | $499,900 | -1.7% | $152 / Sq Ft |
| 08/07/2020 08/07/20 | Pending | -- | -- | -- |
| 06/27/2020 06/27/20 | For Sale | $508,500 | +7.1% | $154 / Sq Ft |
| 12/13/2019 12/13/19 | Sold | $475,000 | 0.0% | $144 / Sq Ft |
| 10/09/2019 10/09/19 | Pending | -- | -- | -- |
| 09/23/2019 09/23/19 | For Sale | $474,900 | -- | $144 / Sq Ft |
Tax History Compared to Growth
Tax History
| Year | Tax Paid | Tax Assessment Tax Assessment Total Assessment is a certain percentage of the fair market value that is determined by local assessors to be the total taxable value of land and additions on the property. | Land | Improvement |
|---|---|---|---|---|
| 2024 | $6,321 | $330,400 | $0 | $0 |
| 2023 | -- | $303,000 | $0 | $0 |
| 2022 | $0 | $274,300 | $0 | $0 |
| 2021 | $0 | $266,900 | $0 | $0 |
| 2020 | $0 | $265,700 | $0 | $0 |
| 2019 | $0 | $235,900 | $0 | $0 |
| 2018 | $0 | $100,300 | $20,000 | $80,300 |
| 2017 | $0 | $0 | $0 | $0 |
Agents Affiliated with this Home
-
Karen Jason-Gill

Seller's Agent in 2020
Karen Jason-Gill
RE/MAX Michigan
(616) 292-3712
4 in this area
37 Total Sales
-
Jeff Marion

Buyer's Agent in 2020
Jeff Marion
Berkshire Hathaway HomeServices Michigan Real Estate (Cascade)
(616) 340-4581
3 in this area
106 Total Sales
-
J
Buyer's Agent in 2020
Jeffrey Marion
Keller Williams GR East
-
Brian Halblaub

Seller's Agent in 2019
Brian Halblaub
CBH Building & Development LLC
(616) 318-4832
2 in this area
6 Total Sales
Map
Source: Southwestern Michigan Association of REALTORS®
MLS Number: 20024386
APN: 41-22-17-225-007
- 1448 Silver Springs Ct SE
- 7828 Greendale Dr
- 1153 Peaceful Dr
- 1134 Emerald Woods Ct SE
- 7340 Royal Ridge Dr SE
- 1648 Crescent Pointe Dr SE
- 1640 Silverbow Dr SE
- 1691 Crescent Pointe Dr SE
- 7332 Brooklyn Ave SE
- 1162 Cook's Corner Ct
- 1719 Crescent Pointe Dr SE
- 8296 Cooks Corner Dr
- 8296 Cooks Corner Dr
- 8296 Cooks Corner Dr
- 8296 Cooks Corner Dr
- 8296 Cooks Corner Dr
- 8296 Cooks Corner Dr
- 8296 Cooks Corner Dr
- 8296 Cooks Corner Dr
- 8296 Cooks Corner Dr
