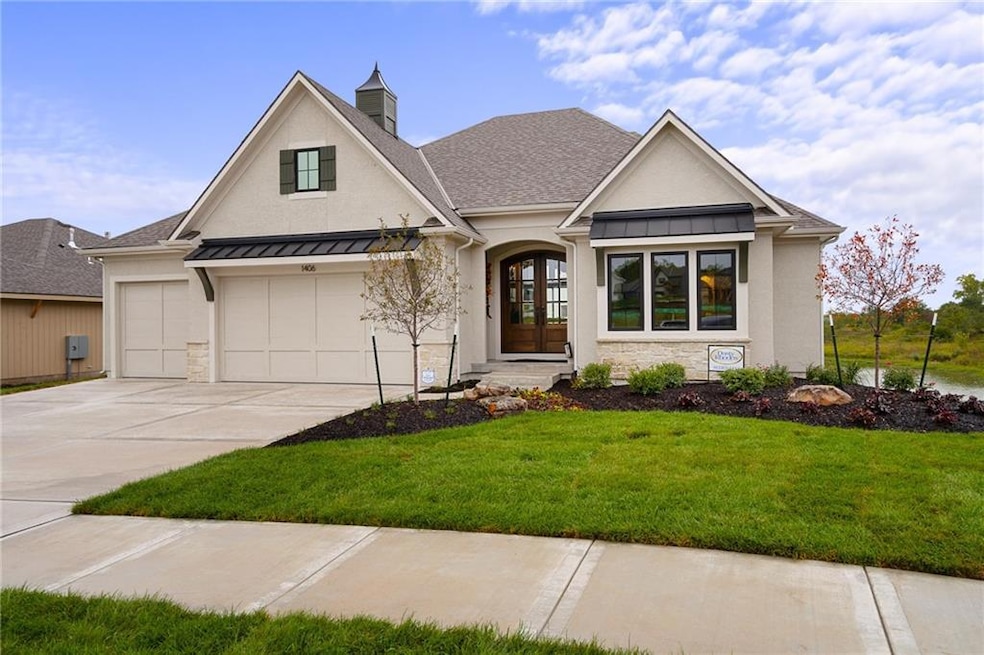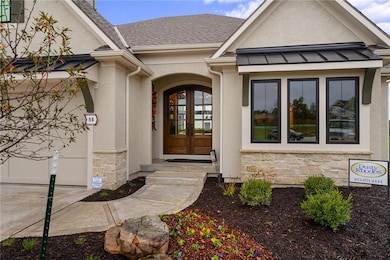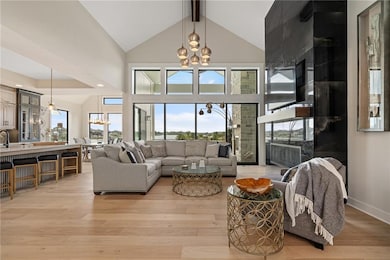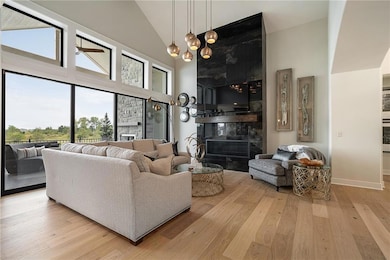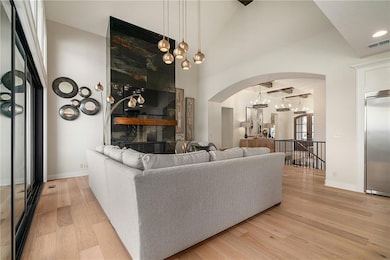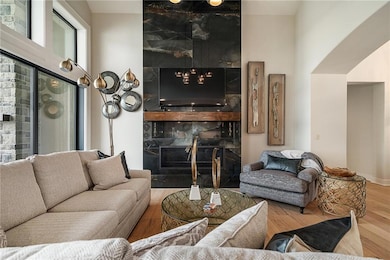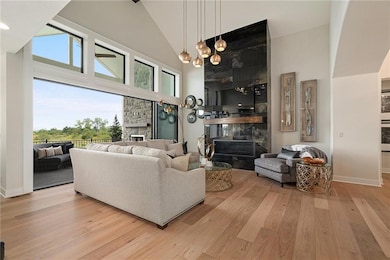1406 Upton Ct Raymore, MO 64083
Estimated payment $8,164/month
Highlights
- Golf Course Community
- Fitness Center
- Custom Closet System
- Creekmoor Elementary School Rated A-
- Media Room
- Clubhouse
About This Home
Show stopping Dusty Rhodes "Laguna" plan offers a new look for reverse 1 1/2 story buyers wanting to live on the lake. Walking through the double door entry of this home, your first glimpse of the soaring beamed ceilings with massive open doors to the covered deck with fireplace inviting you tio view the lake. The openness of the main level has large private owner's suite which includes large bath with shower and tub and walk-in closet and laundry room. Huge great room with fireplace, large gourmet kitchen with butler's pantry, expandable dining area, plus a private flex room for an office,additional bedroom, or study with it's own bath. Wait until you see the lower level that has 3 entertaining areas(media room, game room and bar area. Two additional bedrooms, and 2 1/2 bath completes the walk-out lower level.which leads to the lake. This spacious 3583 sq. ft. home with 4 bedrooms, 4 1/2 baths is the perfect plan on one of the nicest Creekmoor Lake lots. Living on the lake allows you to have your own dock to dock your boat, and private lake access. Additional Creekmoor amenities include use of golf course (paying only a green fee) use of the exercise facility, pools, walking/biking trails, sport's courts as well as the convenience of Tavern on the Moor restaurant makes living at Creekmoor complete. HOME IS A MODEL AND NOT FOR SALE AT THE PRESENT TIME
Listing Agent
ReeceNichols - Granada Brokerage Phone: 816-309-1328 License #BR00025245 Listed on: 04/06/2024

Co-Listing Agent
ReeceNichols - Lees Summit Brokerage Phone: 816-309-1328 License #2004028196
Home Details
Home Type
- Single Family
Est. Annual Taxes
- $18,000
Year Built
- Built in 2024
Lot Details
- 0.36 Acre Lot
- West Facing Home
- Paved or Partially Paved Lot
- Sprinkler System
HOA Fees
- $121 Monthly HOA Fees
Parking
- 3 Car Attached Garage
- Inside Entrance
- Front Facing Garage
Home Design
- Traditional Architecture
- Frame Construction
- Composition Roof
Interior Spaces
- Wet Bar
- Ceiling Fan
- Entryway
- Great Room with Fireplace
- 2 Fireplaces
- Family Room
- Combination Kitchen and Dining Room
- Media Room
- Home Office
- Game Room
- Laundry Room
Kitchen
- Gas Range
- Microwave
- Dishwasher
- Kitchen Island
- Disposal
Flooring
- Wood
- Wall to Wall Carpet
- Ceramic Tile
Bedrooms and Bathrooms
- 4 Bedrooms
- Custom Closet System
- Walk-In Closet
- Double Vanity
Finished Basement
- Walk-Out Basement
- Basement Fills Entire Space Under The House
Home Security
- Home Security System
- Smart Locks
Outdoor Features
- Covered Deck
- Covered Patio or Porch
- Playground
Schools
- Creekmoor Elementary School
- Raymore-Peculiar High School
Additional Features
- City Lot
- Forced Air Heating and Cooling System
Listing and Financial Details
- $0 special tax assessment
Community Details
Overview
- Creekmoor Poa
- Creekmoor Edgewater Subdivision, The Laguna Floorplan
Amenities
- Clubhouse
Recreation
- Golf Course Community
- Tennis Courts
- Fitness Center
- Community Pool
- Putting Green
- Trails
Map
Home Values in the Area
Average Home Value in this Area
Tax History
| Year | Tax Paid | Tax Assessment Tax Assessment Total Assessment is a certain percentage of the fair market value that is determined by local assessors to be the total taxable value of land and additions on the property. | Land | Improvement |
|---|---|---|---|---|
| 2025 | $89 | $1,090 | $1,090 | -- |
| 2024 | $89 | $1,090 | $1,090 | -- |
| 2023 | $89 | $1,090 | $1,090 | -- |
Property History
| Date | Event | Price | List to Sale | Price per Sq Ft |
|---|---|---|---|---|
| 12/10/2025 12/10/25 | Pending | -- | -- | -- |
| 04/04/2025 04/04/25 | Price Changed | $1,270,000 | +1.6% | $360 / Sq Ft |
| 04/07/2024 04/07/24 | For Sale | $1,250,000 | -- | $355 / Sq Ft |
Purchase History
| Date | Type | Sale Price | Title Company |
|---|---|---|---|
| Warranty Deed | -- | Kansas City Title |
Mortgage History
| Date | Status | Loan Amount | Loan Type |
|---|---|---|---|
| Previous Owner | $348,750 | No Value Available |
Source: Heartland MLS
MLS Number: 2481707
APN: 04-02-04-000-000-001.279
- 1624 Hanover Ln
- 703 Hampstead Dr
- 1401 Kintyre Ct
- 1400 Upton Ct
- 810 Glenn Cir
- 805 Glenn Cir
- 811 Glenn Cir
- 605 Hampstead Dr
- 1433 SE Vantage Point Dr
- 1429 SE Vantage Point Dr
- 1312 SE Windbreak Dr
- 707 Hampstead Dr
- 1014 Branchwood Ln
- 602 Mayfair Ct
- 600 Mayfair Ct
- 819 Bridgeshire Dr
- 821 Bridgeshire Dr
- 603 Mayfair Ct
- 708 SW Glenn Cir
- 1317 Granton Ln
Ask me questions while you tour the home.
