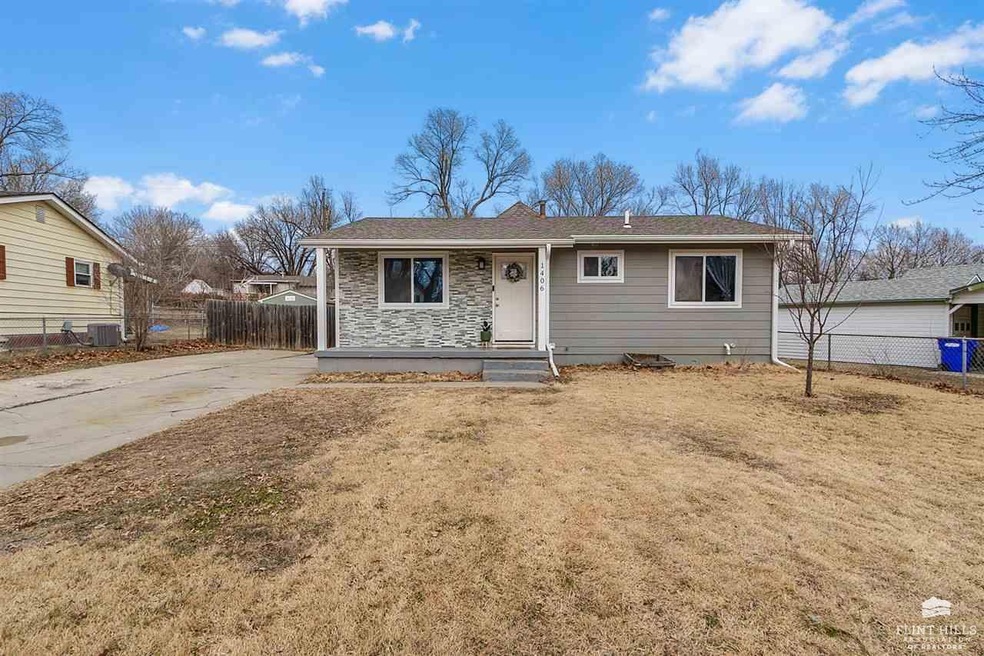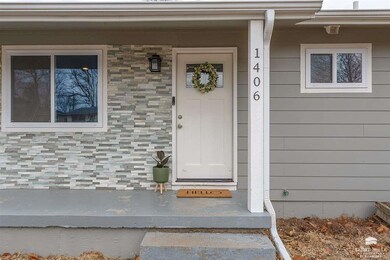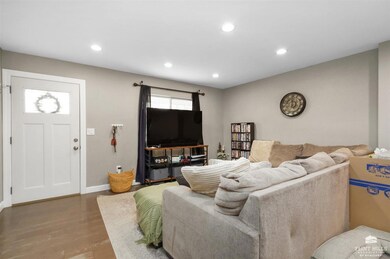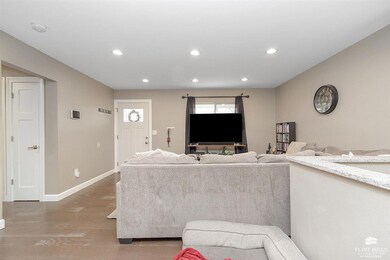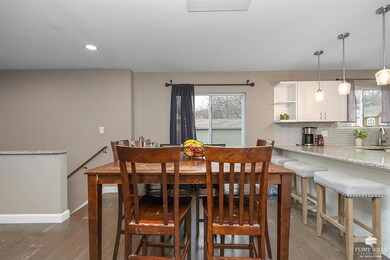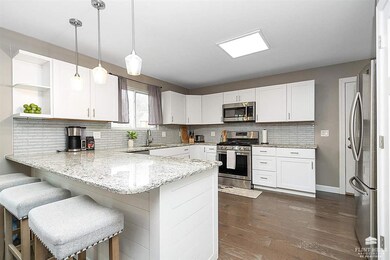
1406 W 16th St Junction City, KS 66441
Highlights
- Ranch Style House
- No HOA
- Walk-In Closet
- Wood Flooring
- Eat-In Kitchen
- Patio
About This Home
As of April 2025Step into this spacious 2,292 sq. ft. home and discover a layout that’s as functional as it is inviting. The main floor offers a bright living room, a separate dining area, and a kitchen with sleek granite countertops and a gas stove—perfect for cooking up your next meal. The primary bedroom is a true retreat, featuring a walk-in closet and a luxurious, spa-like bathroom with both a tub and a separate shower. Two additional bedrooms, a laundry room, and a second full bath complete the first floor. The finished basement is an exciting bonus, offering a cozy family room, a fourth bedroom, and a third full bath. Outside, the fenced backyard is an entertainer’s dream with plenty of space for friends and family, plus a designated area for a dog run or garden. This home has everything you need and more—don’t miss out! Closing and possession on or after April 1, 2025. Call/text to tour 785.301.1613 Ana Marquez, KW One Legacy Partners, LLC.
Last Agent to Sell the Property
K.W. One Legacy Partners License #SP00248888 Listed on: 02/14/2025

Home Details
Home Type
- Single Family
Est. Annual Taxes
- $3,248
Year Built
- Built in 1961
Lot Details
- 7,848 Sq Ft Lot
- Privacy Fence
- Fenced
Home Design
- Ranch Style House
- Composition Roof
- Wood Siding
- Stone Exterior Construction
- Radon Mitigation System
Interior Spaces
- 2,292 Sq Ft Home
- Ceiling Fan
- Family Room
- Living Room
- Dining Room
- Home Security System
- Eat-In Kitchen
- Laundry Room
Flooring
- Wood
- Carpet
Bedrooms and Bathrooms
- 4 Bedrooms | 3 Main Level Bedrooms
- Walk-In Closet
- 3 Full Bathrooms
Finished Basement
- 1 Bathroom in Basement
- 1 Bedroom in Basement
Additional Features
- Patio
- Forced Air Heating and Cooling System
Community Details
- No Home Owners Association
Ownership History
Purchase Details
Home Financials for this Owner
Home Financials are based on the most recent Mortgage that was taken out on this home.Purchase Details
Home Financials for this Owner
Home Financials are based on the most recent Mortgage that was taken out on this home.Purchase Details
Home Financials for this Owner
Home Financials are based on the most recent Mortgage that was taken out on this home.Purchase Details
Home Financials for this Owner
Home Financials are based on the most recent Mortgage that was taken out on this home.Purchase Details
Purchase Details
Purchase Details
Home Financials for this Owner
Home Financials are based on the most recent Mortgage that was taken out on this home.Similar Homes in Junction City, KS
Home Values in the Area
Average Home Value in this Area
Purchase History
| Date | Type | Sale Price | Title Company |
|---|---|---|---|
| Warranty Deed | -- | Collaborative Title | |
| Warranty Deed | -- | Collaborative Title | |
| Warranty Deed | -- | Junction City Abstract Title | |
| Warranty Deed | -- | Heartlandtitle Services Inc | |
| Warranty Deed | $35,350 | None Available | |
| Warranty Deed | -- | Title365 | |
| Warranty Deed | -- | Title365 | |
| Warranty Deed | -- | -- |
Mortgage History
| Date | Status | Loan Amount | Loan Type |
|---|---|---|---|
| Open | $220,000 | New Conventional | |
| Closed | $220,000 | New Conventional | |
| Previous Owner | $185,163 | VA | |
| Previous Owner | $163,210 | No Value Available | |
| Previous Owner | $50,000 | New Conventional | |
| Previous Owner | $70,000 | No Value Available | |
| Previous Owner | $133,749 | No Value Available |
Property History
| Date | Event | Price | Change | Sq Ft Price |
|---|---|---|---|---|
| 04/01/2025 04/01/25 | Sold | -- | -- | -- |
| 02/23/2025 02/23/25 | Pending | -- | -- | -- |
| 02/14/2025 02/14/25 | For Sale | $225,000 | +25.1% | $98 / Sq Ft |
| 02/07/2025 02/07/25 | Off Market | -- | -- | -- |
| 12/07/2021 12/07/21 | Sold | -- | -- | -- |
| 11/08/2021 11/08/21 | Pending | -- | -- | -- |
| 11/05/2021 11/05/21 | For Sale | $179,900 | +12.6% | $61 / Sq Ft |
| 07/01/2019 07/01/19 | Sold | -- | -- | -- |
| 06/02/2019 06/02/19 | Pending | -- | -- | -- |
| 05/22/2019 05/22/19 | Price Changed | $159,775 | -0.1% | $54 / Sq Ft |
| 04/30/2019 04/30/19 | For Sale | $159,900 | +180.5% | $54 / Sq Ft |
| 08/09/2018 08/09/18 | Sold | -- | -- | -- |
| 07/05/2018 07/05/18 | Pending | -- | -- | -- |
| 04/17/2018 04/17/18 | For Sale | $57,000 | -- | $25 / Sq Ft |
Tax History Compared to Growth
Tax History
| Year | Tax Paid | Tax Assessment Tax Assessment Total Assessment is a certain percentage of the fair market value that is determined by local assessors to be the total taxable value of land and additions on the property. | Land | Improvement |
|---|---|---|---|---|
| 2024 | $3,248 | $23,588 | $1,381 | $22,207 |
| 2023 | $3,333 | $22,680 | $1,305 | $21,375 |
| 2022 | $0 | $20,064 | $1,248 | $18,816 |
| 2021 | $0 | $19,015 | $1,181 | $17,834 |
| 2020 | $2,990 | $18,494 | $1,174 | $17,320 |
| 2019 | $1,725 | $10,776 | $850 | $9,926 |
| 2018 | $2,056 | $12,846 | $850 | $11,996 |
| 2017 | $2,075 | $12,846 | $1,044 | $11,802 |
| 2016 | $2,155 | $13,202 | $882 | $12,320 |
| 2015 | $2,069 | $13,202 | $631 | $12,571 |
| 2014 | $1,856 | $12,387 | $910 | $11,477 |
Agents Affiliated with this Home
-
A
Seller's Agent in 2025
Ana Marquez
K.W. One Legacy Partners
(432) 294-3728
47 Total Sales
-

Buyer's Agent in 2025
Robin Martino
NextHome Unlimited
(785) 223-8178
260 Total Sales
-

Seller's Agent in 2021
Raygen Battishill
EXP Realty, LLC
(913) 961-4832
78 Total Sales
-
J
Buyer's Agent in 2021
Jordan Borer
Keller Williams, LLC
-

Seller's Agent in 2018
Jim Blanton
Blanton Realty
(785) 776-8506
242 Total Sales
Map
Source: Flint Hills Association of REALTORS®
MLS Number: FHR20250268
APN: 112-03-0-10-11-019.00-0
- 1405 W 17th St
- 1609 Bel Air Dr
- 1507 Johnson Dr
- 1906 Ehlers Ct
- 1324 Rockwell Dr
- 1309 Hale Dr
- 1504 Hale Dr
- 2117 Thompson Dr
- 2101 Thompson Dr
- 2110 Thompson Dr
- 1767 14th Street Place
- 1129 Marshall Cir
- 811 W 13th St
- 802 W 13th St
- 1631 W 14th Street Place
- 2003 Brooke Bend
- 922 N Garfield St
- 2121 Brooke Bend
- 1523 N Clay St
- 2018 Quail Run
