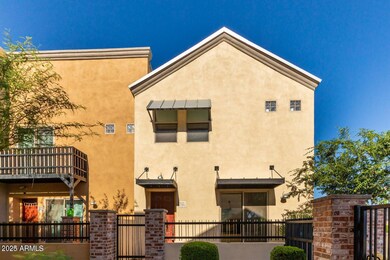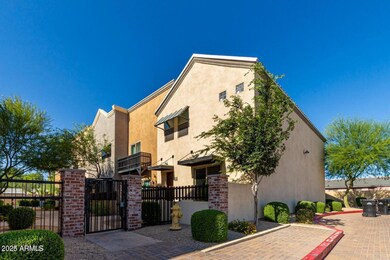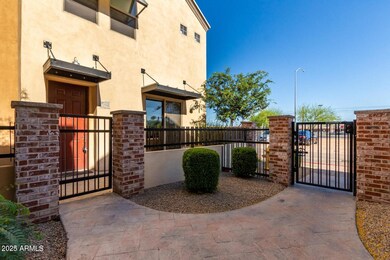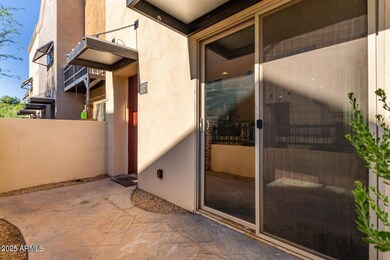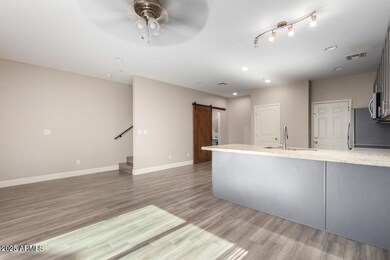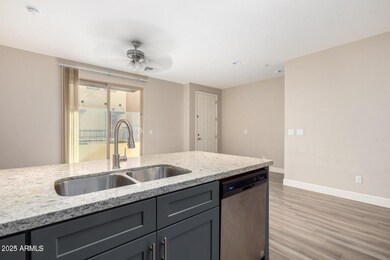1406 W Main St Unit 106 Mesa, AZ 85201
West Main NeighborhoodHighlights
- Popular Property
- Gated Community
- Granite Countertops
- Franklin at Brimhall Elementary School Rated A
- Contemporary Architecture
- Eat-In Kitchen
About This Home
Welcome to the fantastic Community of Main Street Station! Move-in-ready two-story townhome, w/a private courtyard & a 2-car garage, is now on the market! Discover an open floor plan boasting tall ceilings, lovely wood-look flooring, a soothing palette, & sliding glass doors to the patio. Prepare delightful meals in the upgraded kitchen, fully equipped w/SS appliances, beautiful wood cabinetry, track lighting, granite counters, mosaic tile backsplash, a convenient pantry, and a peninsula with a breakfast bar. Continue upstairs to find a carpeted primary bedroom offering an immaculate private bathroom with dual sinks, a designer's tile shower, and a sizable walk-in closet. This adorable gem is near shopping, dining, schools, and more. Don't miss this opportunity! Hurry!
Also For Sale
Townhouse Details
Home Type
- Townhome
Est. Annual Taxes
- $1,744
Year Built
- Built in 2018
Lot Details
- 1,331 Sq Ft Lot
- Wrought Iron Fence
- Block Wall Fence
Parking
- 2 Car Garage
Home Design
- Contemporary Architecture
- Wood Frame Construction
- Built-Up Roof
- Metal Roof
- Stucco
Interior Spaces
- 1,452 Sq Ft Home
- 2-Story Property
- Ceiling height of 9 feet or more
- Ceiling Fan
- Double Pane Windows
Kitchen
- Eat-In Kitchen
- Built-In Microwave
- Kitchen Island
- Granite Countertops
Flooring
- Carpet
- Tile
Bedrooms and Bathrooms
- 3 Bedrooms
- Primary Bathroom is a Full Bathroom
- 2.5 Bathrooms
- Double Vanity
Laundry
- Laundry on upper level
- Dryer
- Washer
Schools
- Webster Elementary School
- Carson Junior High Middle School
- Westwood High School
Utilities
- Central Air
- Heating Available
Additional Features
- Patio
- Property is near a bus stop
Listing and Financial Details
- Property Available on 9/1/25
- Rent includes repairs
- 12-Month Minimum Lease Term
- Tax Lot 42
- Assessor Parcel Number 135-52-153
Community Details
Overview
- Property has a Home Owners Association
- Gud Community Manage Association, Phone Number (480) 635-1133
- Built by AZDevco
- West Main Station Village Townhomes Subdivision
Recreation
- Bike Trail
Security
- Gated Community
Map
Source: Arizona Regional Multiple Listing Service (ARMLS)
MLS Number: 6897216
APN: 135-52-153
- 1406 W Main St Unit 140
- 1406 W Main St Unit 137
- 1427 W 1st Place
- 225 N Standage Unit 45
- 225 N Standage Unit 89
- 225 N Standage Unit 139
- 225 N Standage Unit 30
- 225 N Standage Unit 5
- 225 N Standage Unit 104
- 1239 W 1st Place
- 1134 W 2nd St
- 236 S Alma School Rd
- 1755 W Auburn St
- 1503 W Garden St
- 961 W Main St Unit 1
- 1757 W Argon St
- 1637 W University Dr
- 1512 W Crescent Ave Unit 3
- 510 N Alma School Rd Unit 141
- 510 N Alma School Rd Unit 252
- 225 N Standage Unit 9
- 57 N Alma School Rd
- 210 N Alma School Rd
- 310 N Alma School Rd
- 1035 W Main St
- 1457 W University Dr
- 510 N Alma School Rd Unit 102
- 1050 W University Dr Unit 202
- 1050 W University Dr Unit 201
- 544 N Alma School Rd
- 555 N Elm
- 139 N Dobson Rd
- 921 W University Dr Unit 1232
- 726 W Pepper Place Unit B
- 725 W 1st Ave Unit 103
- 601 S Alma School Rd
- 633 W 1st Ave
- 639 W Pepper Place Unit House 103-Ste 2
- 639 W Pepper Place
- 1132 W Dragoon Cir

