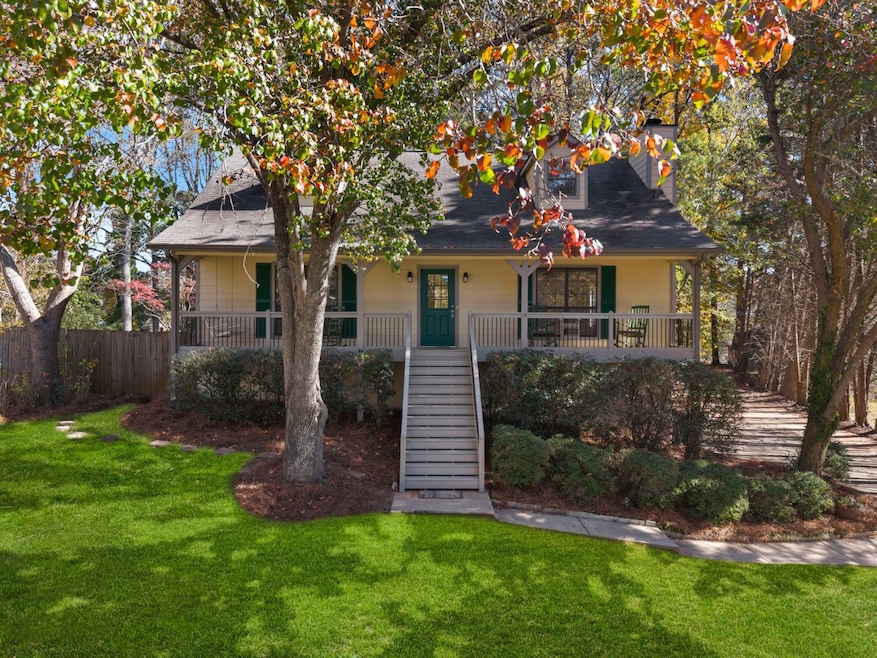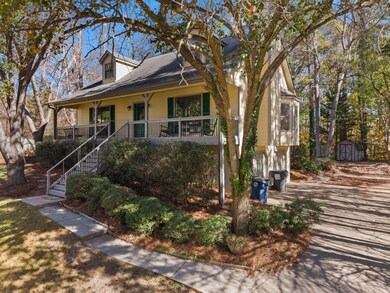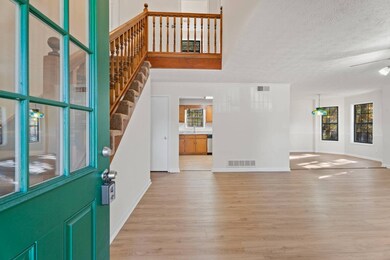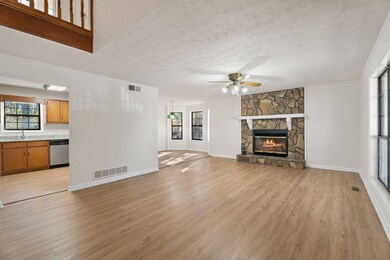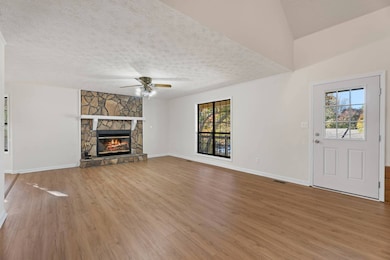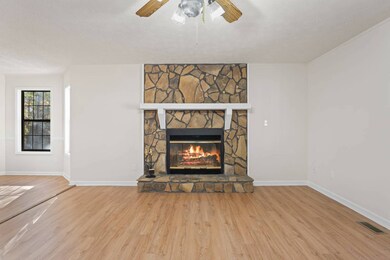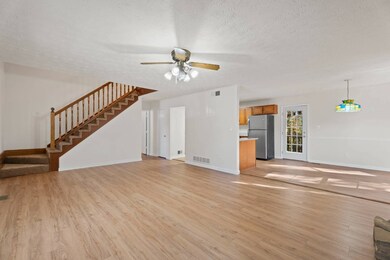1406 Yates Ave Austell, GA 30106
Estimated payment $1,911/month
Highlights
- Open Floorplan
- Deck
- 1 Fireplace
- Cape Cod Architecture
- Main Floor Primary Bedroom
- Covered Patio or Porch
About This Home
Unlock the door to your future with an exclusive offer with a ZERO down payment! Awesome Austell Home For Sale Or Trade under $320K! **Have a home to sell? BUY THIS HOME AND WE'LL BUY YOURS! Plus, 18 month buyer satisfaction guarantee. Open House Every Day! Call or text directly for times. Available for those who qualify. Welcome to this beautifully updated home, redesigned from top to bottom with modern style and lasting quality. Step inside to discover all-new Hardie siding, fresh interior and exterior paint, and brand-new front and back entry doors that enhance both curb appeal and security. The kitchen features stunning new granite countertops, while the bathrooms have been elevated with sleek quartz surfaces. Enjoy new luxury vinyl flooring throughout the main level and plush new carpet upstairs, creating a warm and comfortable living environment on both floors. The home also includes a fully waterproofed basement with a transferable lifetime warranty-offering exceptional peace of mind and endless possibilities for future use or expansion. With thoughtful upgrades throughout, this move-in ready home delivers the perfect blend of beauty, durability, and modern convenience.
Home Details
Home Type
- Single Family
Est. Annual Taxes
- $2,685
Year Built
- Built in 1988
Lot Details
- Landscaped with Trees
Parking
- 2 Car Attached Garage
- Driveway
Home Design
- Cape Cod Architecture
- Frame Construction
- Asphalt Roof
- HardiePlank Siding
Interior Spaces
- 1,574 Sq Ft Home
- Open Floorplan
- 1 Fireplace
- Entrance Foyer
- Family Room
- Breakfast Room
- Dining Room
- Carpet
- Unfinished Basement
- Basement Fills Entire Space Under The House
- Laundry Room
Kitchen
- Oven
- Microwave
- Dishwasher
Bedrooms and Bathrooms
- 3 Bedrooms
- Primary Bedroom on Main
- Walk-In Closet
- 2 Full Bathrooms
Outdoor Features
- Deck
- Covered Patio or Porch
Utilities
- Central Air
- Heat Pump System
Community Details
- Southbrook Subdivision
Map
Home Values in the Area
Average Home Value in this Area
Tax History
| Year | Tax Paid | Tax Assessment Tax Assessment Total Assessment is a certain percentage of the fair market value that is determined by local assessors to be the total taxable value of land and additions on the property. | Land | Improvement |
|---|---|---|---|---|
| 2025 | $2,685 | $119,416 | $26,000 | $93,416 |
| 2024 | $2,492 | $110,400 | $24,000 | $86,400 |
| 2023 | $1,303 | $80,584 | $10,400 | $70,184 |
| 2022 | $1,860 | $80,584 | $10,400 | $70,184 |
| 2021 | $1,860 | $80,584 | $10,400 | $70,184 |
| 2020 | $1,481 | $63,272 | $10,400 | $52,872 |
| 2019 | $1,481 | $63,272 | $10,400 | $52,872 |
| 2018 | $1,481 | $63,272 | $10,400 | $52,872 |
| 2017 | $1,335 | $58,952 | $10,400 | $48,552 |
| 2016 | $1,127 | $49,452 | $12,000 | $37,452 |
| 2015 | $501 | $25,848 | $8,000 | $17,848 |
| 2014 | $506 | $25,848 | $0 | $0 |
Property History
| Date | Event | Price | List to Sale | Price per Sq Ft |
|---|---|---|---|---|
| 11/14/2025 11/14/25 | For Sale | $319,999 | -- | $203 / Sq Ft |
Purchase History
| Date | Type | Sale Price | Title Company |
|---|---|---|---|
| Deed | $147,500 | -- | |
| Deed | $107,000 | -- |
Mortgage History
| Date | Status | Loan Amount | Loan Type |
|---|---|---|---|
| Open | $145,195 | FHA | |
| Closed | $0 | FHA |
Source: My State MLS
MLS Number: 11606693
APN: 19-0853-0-079-0
- 3864 Guilderoy Ln Unit 3
- 1315 Yates Ave
- 3712 Auldyn Dr
- 1225 Creek Forest Ln
- 1471 Settlers Walk Way SW Unit 5
- 4072 Elsdon Dr
- 1249 Creek Forest Ln Unit 8
- 1245 Creek Forest Ln Unit 8
- 1000 Carlton Way SW
- 1430 Settlers Walk Way SW Unit 13
- 3821 Majestic Ln SW
- 1097 Trestle Dr
- 3601 Kelsey Chase Ct
- 835 Tranquil Dr
- 900 Tranquil Dr
- 3869 Merryweather Trail
- 3890 Floyd Rd
- 3890 Floyd Rd Unit C1HC
- 3890 Floyd Rd Unit B2
- 3890 Floyd Rd Unit A1
- 3890 Floyd Rd Unit Townhome-B1
- 3753 Austell Rd SW
- 3555 Austell Rd SW
- 3753 Austell Rd SW Unit C1
- 3753 Austell Rd SW Unit B2
- 3753 Austell Rd SW Unit A1
- 4149 Allegiance Ave
- 1056 Whistle Dr
- 4213 Alaina Cir
- 1626 Halbrook Place SW
- 1356 Velvet Creek Glen SW
- 3414 Velvet Creek Dr SW
- 1650 Anderson Mill Rd
- 3755 Medical Park Dr
- 3606 Janna Ln SW
- 1360 Silvergate Dr
