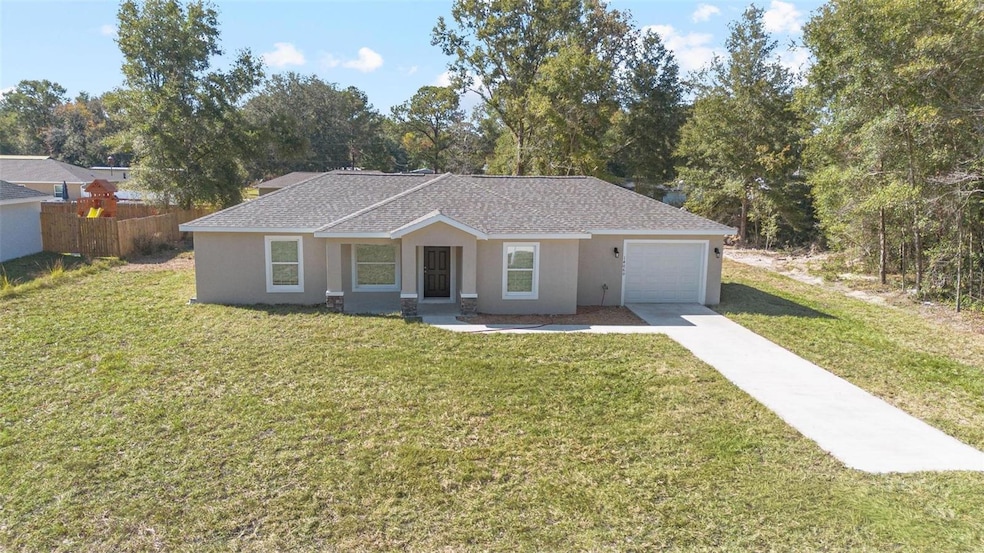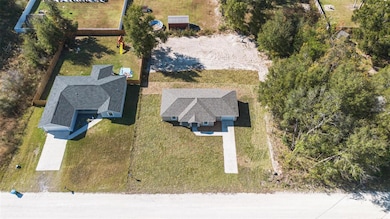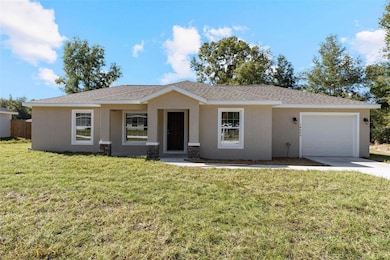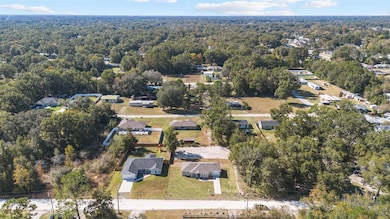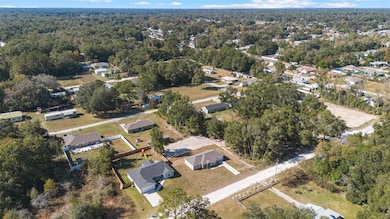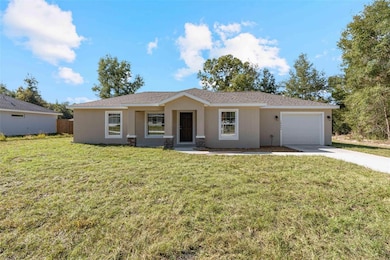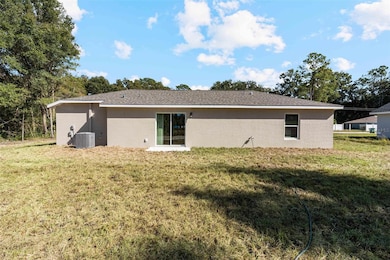14060 SE 44th Ave Summerfield, FL 34491
Estimated payment $1,219/month
Highlights
- New Construction
- Open Floorplan
- Stone Countertops
- Challenge School Rated A
- Vaulted Ceiling
- No HOA
About This Home
EASILY OBSERVABLE BETTER VALUE. THIS BRAND NEW HOME IS 100% COMPLETE. This MOVE-IN READY home includes WINDOW BLINDS and is fully finished for immediate occupancy. Located at 14060 SE 44th Ave in Summerfield, this brand-new Joshua II Model offers modern design, timeless comfort, and quality craftsmanship throughout. Featuring 3 bedrooms and 2 bathrooms, the home showcases an open-concept layout with vaulted ceilings, recessed lighting, luxury vinyl plank flooring, and a thoughtfully designed kitchen with all-wood soft-close cabinets and vanities, granite countertops, a full-sized Lazy Susan, and stainless steel appliances. Double-paned insulated windows enhance energy efficiency, and the included blinds make this home truly move-in ready. Situated on a spacious .32 ACRE, the property features a MOSTLY sodded Bahia lawn and a privacy-fenced backyard, providing ample space for relaxation or entertaining. Tucked away in a peaceful area yet conveniently close to shopping, dining, medical facilities, and The Villages, this home offers both privacy and accessibility. Built by a family-owned company that prioritizes quality and care, this property is ready for its FIRST OWNER! Schedule your showing today!
Listing Agent
LPT REALTY, LLC Brokerage Phone: 877-366-2213 License #3600654 Listed on: 11/17/2025

Home Details
Home Type
- Single Family
Est. Annual Taxes
- $392
Year Built
- Built in 2025 | New Construction
Lot Details
- 0.32 Acre Lot
- Dirt Road
- East Facing Home
- Cleared Lot
- Property is zoned R1
Parking
- 1 Car Attached Garage
Home Design
- Slab Foundation
- Shingle Roof
- Block Exterior
- Stucco
Interior Spaces
- 1,121 Sq Ft Home
- 1-Story Property
- Open Floorplan
- Vaulted Ceiling
- Recessed Lighting
- Blinds
- Combination Dining and Living Room
- Luxury Vinyl Tile Flooring
- Laundry Room
Kitchen
- Eat-In Kitchen
- Walk-In Pantry
- Range
- Dishwasher
- Stone Countertops
- Disposal
Bedrooms and Bathrooms
- 3 Bedrooms
- Split Bedroom Floorplan
- 2 Full Bathrooms
Outdoor Features
- Covered Patio or Porch
- Exterior Lighting
Schools
- Belleview Elementary School
- Belleview Middle School
- Belleview High School
Utilities
- Central Heating and Cooling System
- Vented Exhaust Fan
- 1 Water Well
- Electric Water Heater
- 1 Septic Tank
- High Speed Internet
- Cable TV Available
Community Details
- No Home Owners Association
- Belleview Heights Estates Subdivision
Listing and Financial Details
- Home warranty included in the sale of the property
- Visit Down Payment Resource Website
- Legal Lot and Block 80-83 / 3
- Assessor Parcel Number 4201-003-080
Map
Home Values in the Area
Average Home Value in this Area
Tax History
| Year | Tax Paid | Tax Assessment Tax Assessment Total Assessment is a certain percentage of the fair market value that is determined by local assessors to be the total taxable value of land and additions on the property. | Land | Improvement |
|---|---|---|---|---|
| 2024 | $218 | $10,435 | -- | -- |
| 2023 | $199 | $9,486 | $0 | $0 |
| 2022 | $173 | $8,624 | $0 | $0 |
| 2021 | $144 | $7,840 | $7,840 | $0 |
| 2020 | $137 | $7,350 | $7,350 | $0 |
| 2019 | $138 | $7,350 | $7,350 | $0 |
| 2018 | $126 | $6,860 | $6,860 | $0 |
| 2017 | $126 | $6,860 | $6,860 | $0 |
| 2016 | $127 | $6,860 | $0 | $0 |
| 2015 | $121 | $6,370 | $0 | $0 |
| 2014 | $116 | $6,370 | $0 | $0 |
Property History
| Date | Event | Price | List to Sale | Price per Sq Ft |
|---|---|---|---|---|
| 11/17/2025 11/17/25 | For Sale | $224,900 | -- | $201 / Sq Ft |
Purchase History
| Date | Type | Sale Price | Title Company |
|---|---|---|---|
| Warranty Deed | $20,000 | Affiliated Title | |
| Warranty Deed | $30,000 | First American Title Ins Co | |
| Warranty Deed | $22,500 | All American Land Title Insu |
Source: Stellar MLS
MLS Number: G5104092
APN: 4201-003-080
- 0 SE 44th Ave
- 13919 SE 44th Ave
- 0 SE 142 St Unit MFRO6302028
- 0 SE 42nd Terrace
- 14146 SE 41st Terrace
- 14173 SE 41st Terrace
- 13871 SE 44th Ave
- 4270 SE 142nd St
- 4344 SE 138th St
- 13869 SE 41st Ct
- 13777 SE 44th Ave Unit 3
- 4031 SE 140th Ln
- 14383 SE 42nd Terrace
- 4051 SE 139th St
- 4024 SE 139th St
- 14350 SE 41st Terrace
- 4660 SE 142nd Ln
- 0 SE 138th Place Unit MFROM703484
- 13744 SE 40th Terrace
- 3985 SE 138th Place
- 14080 SE 46th Ct
- 13775 SE 41st Ct
- 5072 SE 137th Place
- TBT SE Hwy 484 Hwy SE
- 13678 SE 55th Ave
- 3640 SE 131st Ln
- 4012 SE 150th St
- 14851 SE 35th Ct
- 6910 SE 112th Ln
- 11322 SE 55th Avenue Rd Unit 1902
- 11322 SE 55th Avenue Rd Unit 1102
- 11322 SE 55th Avenue Rd Unit 3201
- 11322 SE 55th Avenue Rd Unit 1301
- 11322 SE 55th Avenue Rd Unit 1401
- 11322 SE 55th Avenue Rd Unit 1601
- 11322 SE 55th Avenue Rd Unit 201
- 11322 SE 55th Avenue Rd Unit 502
- 11322 SE 55th Avenue Rd
- 11191 SE 55th Avenue Rd
- 5027 SE 109th Place
