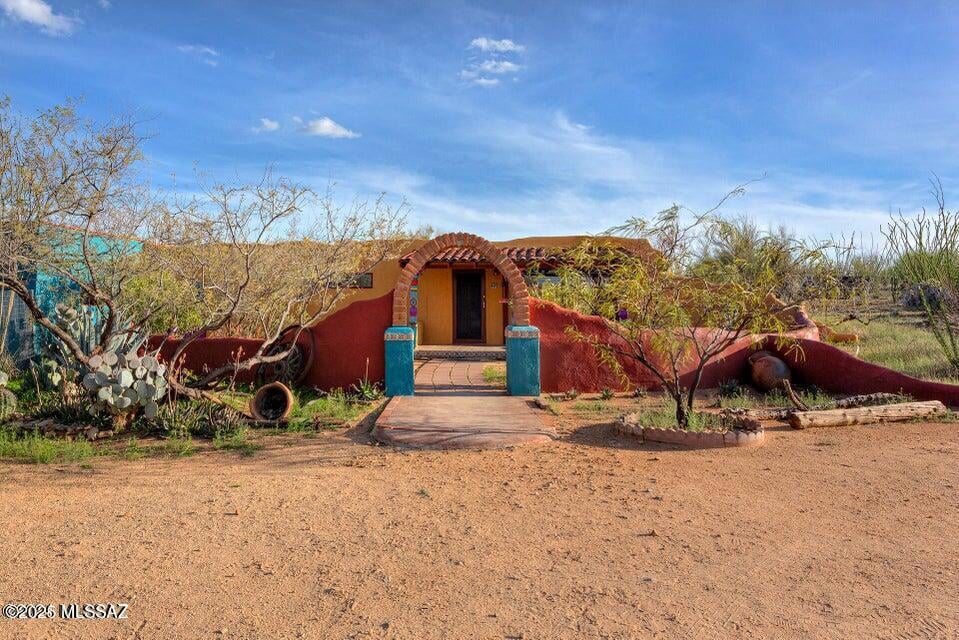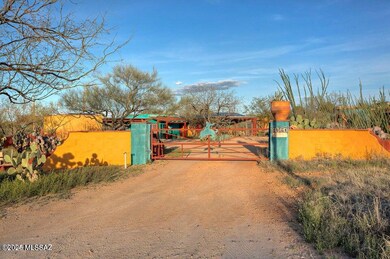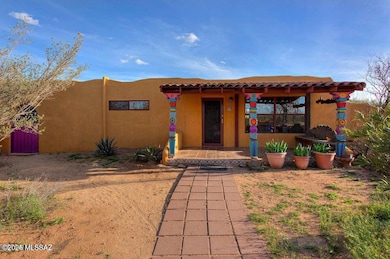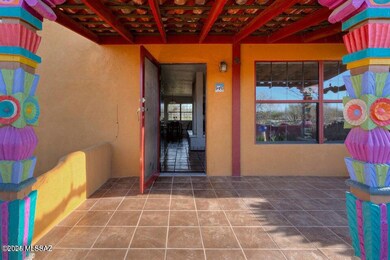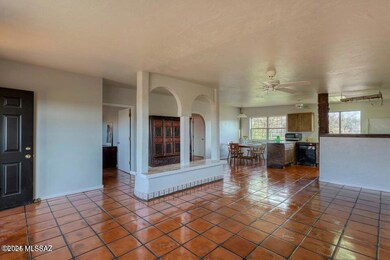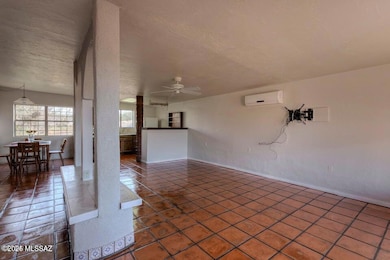
14061 S Avenida Haley Sahuarita, AZ 85629
Estimated payment $2,138/month
Highlights
- Popular Property
- Horse Property
- Green energy generation from water
- Guest House
- Garage
- RV Parking in Community
About This Home
Your Diamond in the rough-A Unique hacienda-style property in Southern Arizona. A peaceful dream come true for anyone seeking the tranquility of semirural life w/ the convenience of modern amenities. When you arrive, the circular driveway & the property's impressive 1.38 acres offer a warm welcome. The private fenced lot boastsrural views with a hint of the mountains, setting the stage for an idyllic lifestyle amid nature's beauty. This rural acreage features 3 spacious bedrooms & 4 baths, all w/ talavera tiile. A studio & a separate guest quarters (separate septic) all ready for your personal touch open to the imagination. Seller installed SOURCE, a hydropanel to capture moisture in the air and convert to drinking water.
Home Details
Home Type
- Single Family
Est. Annual Taxes
- $2,417
Year Built
- Built in 1995
Lot Details
- 1.38 Acre Lot
- Lot Dimensions are 270x224x270x224
- Dirt Road
- Dog Run
- Wood Fence
- Block Wall Fence
- Wire Fence
- Desert Landscape
- Native Plants
- Landscaped with Trees
- Garden
- Front Yard
- Property is zoned Pima County - RH
Property Views
- Mountain
- Desert
- Rural
Home Design
- Santa Fe Architecture
- Southwestern Architecture
- Frame With Stucco
- Built-Up Roof
Interior Spaces
- 2,761 Sq Ft Home
- Property has 1 Level
- Ceiling Fan
- Great Room
- Family Room
- Living Room
- Dining Area
- Workshop
- Storage Room
- Terracotta Flooring
Kitchen
- Electric Oven
- Dishwasher
Bedrooms and Bathrooms
- 3 Bedrooms
- Two Primary Bathrooms
- 4 Full Bathrooms
- Soaking Tub
- Shower Only
Laundry
- Laundry closet
- Dryer
- Washer
Parking
- Garage
- 4 Carport Spaces
- Circular Driveway
Eco-Friendly Details
- Green energy generation from water
- EnerPHit Refurbished Home
- North or South Exposure
- Solar Power System
- Solar owned by seller
Outdoor Features
- Horse Property
- Enclosed patio or porch
- Office or Studio
- Separate Outdoor Workshop
Schools
- Anza Trail Elementary And Middle School
- Sahuarita High School
Utilities
- Mini Split Air Conditioners
- Mini Split Heat Pump
- Electric Water Heater
- Septic System
- High Speed Internet
Additional Features
- No Interior Steps
- Guest House
Community Details
- Wrangler Estate Community
- Wrangler Ranches Subdivision
- RV Parking in Community
Map
Home Values in the Area
Average Home Value in this Area
Tax History
| Year | Tax Paid | Tax Assessment Tax Assessment Total Assessment is a certain percentage of the fair market value that is determined by local assessors to be the total taxable value of land and additions on the property. | Land | Improvement |
|---|---|---|---|---|
| 2024 | $2,013 | $17,802 | -- | -- |
| 2023 | $1,942 | $16,955 | $0 | $0 |
| 2022 | $1,942 | $16,147 | $0 | $0 |
| 2021 | $1,962 | $14,646 | $0 | $0 |
| 2020 | $1,905 | $14,646 | $0 | $0 |
| 2019 | $1,912 | $16,387 | $0 | $0 |
| 2018 | $1,897 | $12,652 | $0 | $0 |
| 2017 | $1,926 | $12,652 | $0 | $0 |
| 2016 | $1,609 | $12,049 | $0 | $0 |
| 2015 | $1,540 | $11,475 | $0 | $0 |
Property History
| Date | Event | Price | Change | Sq Ft Price |
|---|---|---|---|---|
| 06/06/2025 06/06/25 | For Sale | $365,000 | -- | $0 / Sq Ft |
Purchase History
| Date | Type | Sale Price | Title Company |
|---|---|---|---|
| Quit Claim Deed | -- | None Available | |
| Warranty Deed | $175,000 | None Available | |
| Quit Claim Deed | -- | None Available | |
| Interfamily Deed Transfer | -- | None Available | |
| Quit Claim Deed | -- | None Available | |
| Quit Claim Deed | -- | None Available | |
| Quit Claim Deed | -- | -- | |
| Quit Claim Deed | -- | -- | |
| Warranty Deed | -- | -- |
Mortgage History
| Date | Status | Loan Amount | Loan Type |
|---|---|---|---|
| Previous Owner | $148,750 | Seller Take Back |
Similar Homes in Sahuarita, AZ
Source: MLS of Southern Arizona
MLS Number: 22515709
APN: 303-02-026F
- 6729 W Maverick Rd
- 7377 W Bucking Horse Rd
- 6425 W Pima Mine Rd
- 14944 S Avenida Red Roan Rd
- 0000 W Calle Dos Unit 53
- 6716-6724 Dogtown Rd
- 6724 Dogtown Rd
- 6716 Dogtown Rd
- 6718 Dogtown Rd
- 6720 Dogtown Rd
- 6722 Dogtown Rd
- 6700 Dogtown Rd
- TBD S Avenida Kaye Unit L
- 7296 W Sea Tac Way
- 18535 S Bonanza Gold Dr Unit B
- 18645 S Bonanza Gold Dr Unit 144C
- 7342 W Bonanza Gold Place Unit 146
- 7600 W Lost Diamond Ln Unit 125C
- TBD W Lost Silver Ln Unit 170
- 7471 W Lost Silver Ln Unit 171
