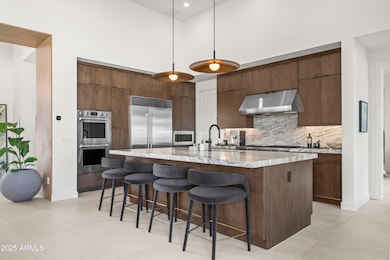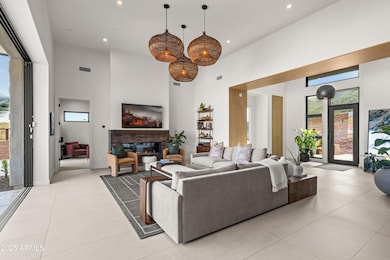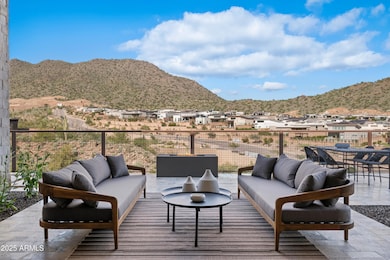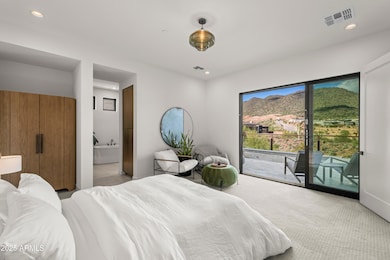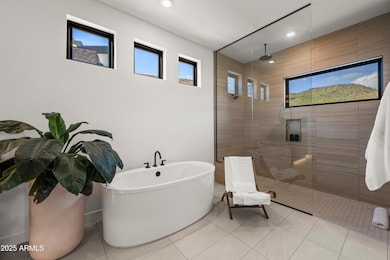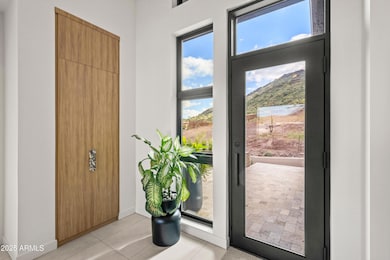14062 Harmony Ln Fountain Hills, AZ 85268
Estimated payment $12,099/month
Highlights
- Heated Spa
- Gated Community
- Furnished
- Fountain Hills Middle School Rated A-
- Mountain View
- Covered Patio or Porch
About This Home
Embrace elevated desert living in this Mid-Century Modern retreat, perfectly positioned for unmatched privacy and stunning views from both the front and the back. The tranquil front patio and striking modern architecture create an immediate sense of calm and sophistication. Inside, the home speaks true to style and comfort with refined elegance featuring designer furnishings, custom lighting, and dramatic walls of glass that frame serene desert and mountain vistas. The open, airy layout enhances the feeling of relaxation as it flows effortlessly to the resort-style backyard—your private sanctuary for restorative living. Here, panoramic mountain views surround a sparkling pool, soothing spa, and built-in BBQ, offering an indulgent setting for quiet mornings, leisurely afternoons, and sunset gatherings. A true turnkey escape designed to inspire peace, comfort, and effortless living. *Furnishings: Home is sold furnished excluding most art, outdoor furniture, large mirrors in entry, primary closet, bedroom and accessories throughout.
Home Details
Home Type
- Single Family
Est. Annual Taxes
- $96
Year Built
- Built in 2025
Lot Details
- 0.36 Acre Lot
- Wrought Iron Fence
- Block Wall Fence
- Artificial Turf
- Front and Back Yard Sprinklers
- Sprinklers on Timer
HOA Fees
- $243 Monthly HOA Fees
Parking
- 3 Car Garage
- Garage Door Opener
Property Views
- Mountain
- Desert
Home Design
- Wood Frame Construction
- Spray Foam Insulation
- Tile Roof
- Reflective Roof
- Foam Roof
- Stone Exterior Construction
- ICAT Recessed Lighting
- Stucco
Interior Spaces
- 2,971 Sq Ft Home
- 1-Story Property
- Furnished
- Ceiling height of 9 feet or more
- Gas Fireplace
- Double Pane Windows
- ENERGY STAR Qualified Windows
- Tinted Windows
- Smart Home
- Washer and Dryer Hookup
Kitchen
- Eat-In Kitchen
- Built-In Electric Oven
- Gas Cooktop
- Built-In Microwave
- ENERGY STAR Qualified Appliances
- Kitchen Island
Flooring
- Carpet
- Tile
Bedrooms and Bathrooms
- 4 Bedrooms
- Primary Bathroom is a Full Bathroom
- 3.5 Bathrooms
- Dual Vanity Sinks in Primary Bathroom
- Easy To Use Faucet Levers
- Bathtub With Separate Shower Stall
Accessible Home Design
- Accessible Hallway
- No Interior Steps
- Raised Toilet
Eco-Friendly Details
- ENERGY STAR Qualified Equipment for Heating
- North or South Exposure
Pool
- Heated Spa
- Heated Pool
- Pool Pump
Outdoor Features
- Covered Patio or Porch
- Built-In Barbecue
Schools
- Mcdowell Mountain Elementary School
- Fountain Hills Middle School
- Fountain Hills High School
Utilities
- Central Air
- Heating System Uses Natural Gas
- Tankless Water Heater
- High Speed Internet
- Cable TV Available
Listing and Financial Details
- Tax Lot 225
- Assessor Parcel Number 217-69-387
Community Details
Overview
- Association fees include ground maintenance
- Aam Association, Phone Number (602) 957-9191
- Built by Toll Brothers
- Adero Canyon Phase 2 Parcel 2B Replat Subdivision
Recreation
- Bike Trail
Security
- Gated Community
Map
Home Values in the Area
Average Home Value in this Area
Tax History
| Year | Tax Paid | Tax Assessment Tax Assessment Total Assessment is a certain percentage of the fair market value that is determined by local assessors to be the total taxable value of land and additions on the property. | Land | Improvement |
|---|---|---|---|---|
| 2025 | $96 | $1,662 | $1,662 | -- |
| 2024 | $92 | $1,583 | $1,583 | -- |
| 2023 | $92 | $2,910 | $2,910 | $0 |
| 2022 | $90 | $2,610 | $2,610 | $0 |
Property History
| Date | Event | Price | List to Sale | Price per Sq Ft |
|---|---|---|---|---|
| 11/26/2025 11/26/25 | For Sale | $2,250,000 | -- | $757 / Sq Ft |
Purchase History
| Date | Type | Sale Price | Title Company |
|---|---|---|---|
| Special Warranty Deed | $1,798,896 | Westminster Title Agency | |
| Special Warranty Deed | -- | Westminster Title Agency |
Mortgage History
| Date | Status | Loan Amount | Loan Type |
|---|---|---|---|
| Previous Owner | $1,439,116 | New Conventional |
Source: Arizona Regional Multiple Listing Service (ARMLS)
MLS Number: 6950045
APN: 217-69-387
- 14108 Harmony Ln
- 14136 E Harmony Ln
- 14148 E Harmony Ln
- 14152 E Harmony Ln
- 14119 E Harmony Ln
- 14395 N Valencia Dr
- 14007 E Harmony Ln
- 14168 E Harmony Ln
- 14168 Harmony Ln
- 14173 E Highland Ave
- 14141 E Highland Ave
- 14174 E Highland Ave
- 14538 Valencia Dr
- Catteau Plan at Toll Brothers at Adero Canyon - Adero Collection
- Hoffman Plan at Toll Brothers at Adero Canyon - Adero Collection
- Catteau with Basement Plan at Toll Brothers at Adero Canyon - Adero Collection
- Hoffman with Basement Plan at Toll Brothers at Adero Canyon - Adero Collection
- Lawrie with Basement Plan at Toll Brothers at Adero Canyon - Adero Collection
- Lawrie Plan at Toll Brothers at Adero Canyon - Adero Collection
- 14043 E Sonora Crest Dr
- 14705 Canyon Dr Unit ID1255474P
- 12748 N 145th Way
- 14850 E Grandview Dr Unit 137
- 14850 E Grandview Dr Unit 204
- 14850 E Grandview Dr Unit 231
- 14850 E Grandview Dr Unit 117
- 14850 E Grandview Dr Unit 224
- 15104 E Sundown Dr
- 12202 N 138th St
- 13418 N Manzanita Ln
- 15021 E Tequesta Ct
- 13495 E Charter Oak Dr
- 14586 E Wethersfield Rd
- 15014 E Tequesta Ct
- 13665 E Shaw Butte Dr
- 14046 E Geronimo Rd
- 14356 E Geronimo Rd
- 14122 E Geronimo Rd
- 15655 N Cabrillo Dr
- 15048 N Elena Dr

