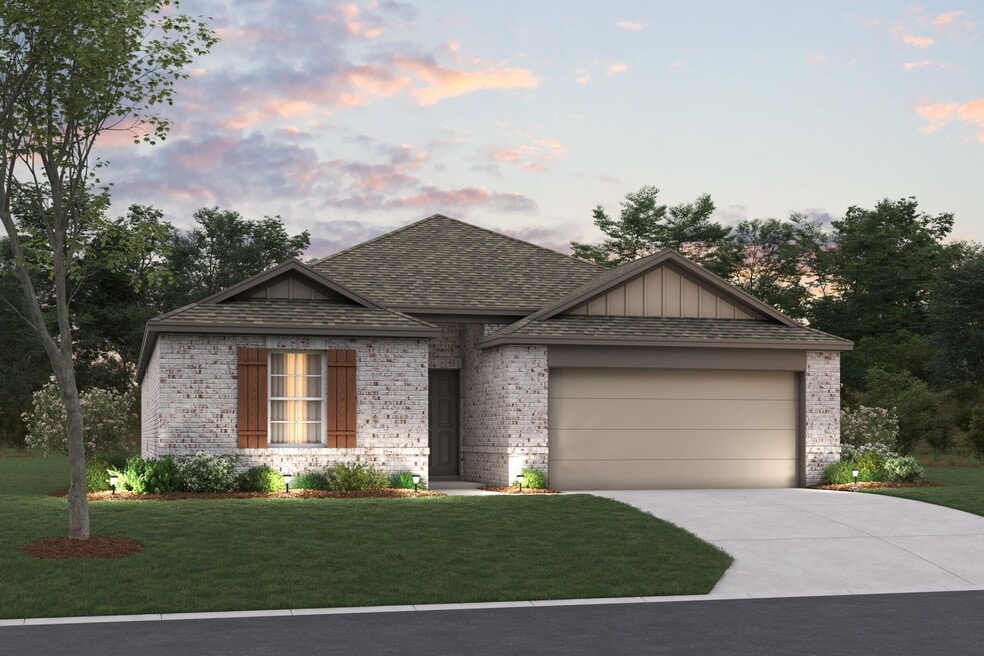
Estimated payment $2,165/month
Highlights
- Fitness Center
- Mud Room
- Community Center
- New Construction
- Community Pool
- Community Playground
About This Home
The Shipton is a beautifully designed single-story home that combines thoughtful functionality with elegant simplicity. With 4 bedrooms, 2 full bathrooms, and 1,877–1,913 square feet of open-concept living space, this home offers the flexibility growing families need and the style today’s homeowners love. From the charming covered porch to the wide, welcoming foyer, you’ll feel the warmth of the Shipton’s layout right away. Two spacious secondary bedrooms and a full hallway bath are tucked up front, offering the perfect setup for kids, guests, or even a home office. A third secondary bedroom sits on the opposite side of the home, offering even more privacy and versatility. At the heart of the home, the open kitchen, dining room, and family room come together under 10' sloped ceilings to create a bright, airy space made for entertaining. The kitchen features a center island and abundant cabinetry, while the nearby dining area is enhanced by optional boxed windows to maximize natural light. Tucked away at the rear of the home, the owner’s suite offers a peaceful escape with a large bedroom, walk-in closet, and private en-suite bath. Personalize your retreat with available upgrades like a deluxe owner’s bath, bay window, or private water closet for added comfort and luxury. Additional highlights include a convenient laundry room, a dedicated mud room off the 2-car garage, and options for outdoor living with a patio, covered patio, or extend...
Builder Incentives
Holidays are right around the corner, and this year, you could spend them in your brand-new home! Enjoy limited-time seasonal offers, including lower payments with a 2/1 buydown, offering first-year rates as low as 2.875%‡ / 5.632 APR‡ on a 30-yea...
Sales Office
| Monday |
12:00 PM - 6:00 PM
|
| Tuesday |
10:00 AM - 6:00 PM
|
| Wednesday |
10:00 AM - 6:00 PM
|
| Thursday |
10:00 AM - 6:00 PM
|
| Friday |
10:00 AM - 6:00 PM
|
| Saturday |
10:00 AM - 6:00 PM
|
| Sunday |
12:00 PM - 6:00 PM
|
Home Details
Home Type
- Single Family
Taxes
HOA Fees
- Property has a Home Owners Association
Parking
- 2 Car Garage
Home Design
- New Construction
Interior Spaces
- 1-Story Property
- Mud Room
- Laundry Room
Bedrooms and Bathrooms
- 4 Bedrooms
- 2 Full Bathrooms
Community Details
Recreation
- Community Playground
- Fitness Center
- Community Pool
- Dog Park
- Trails
Additional Features
- Community Center
Map
Other Move In Ready Homes in Mobberly Farms - 40' Smart Series
About the Builder
- Creekview Fossil Ridge - Cottage
- Mobberly Farms - Classic Collection
- Mobberly Farms - Watermill Collection
- Mobberly Farms - Cottage Collection
- Eagles Crossing - Cottage Collection
- 14178 Hammersmith St
- 7505 Fenton Pkwy
- 7509 Fenton Pkwy
- Creekview Fossil Ridge - Creekview
- 14152 Donahue St
- 14149 Emeric St
- Creekview Fossil Ridge - The Meadows Classic
- 14269 Bechler St
- 14281 Bechler St
- 14118 Gallatin St
- 14045 Kempt Dr
- 14041 Kempt Dr
- Creekview Fossil Ridge - Creekview
- 14042 Kempt Dr
- 14046 Ladbroke St
