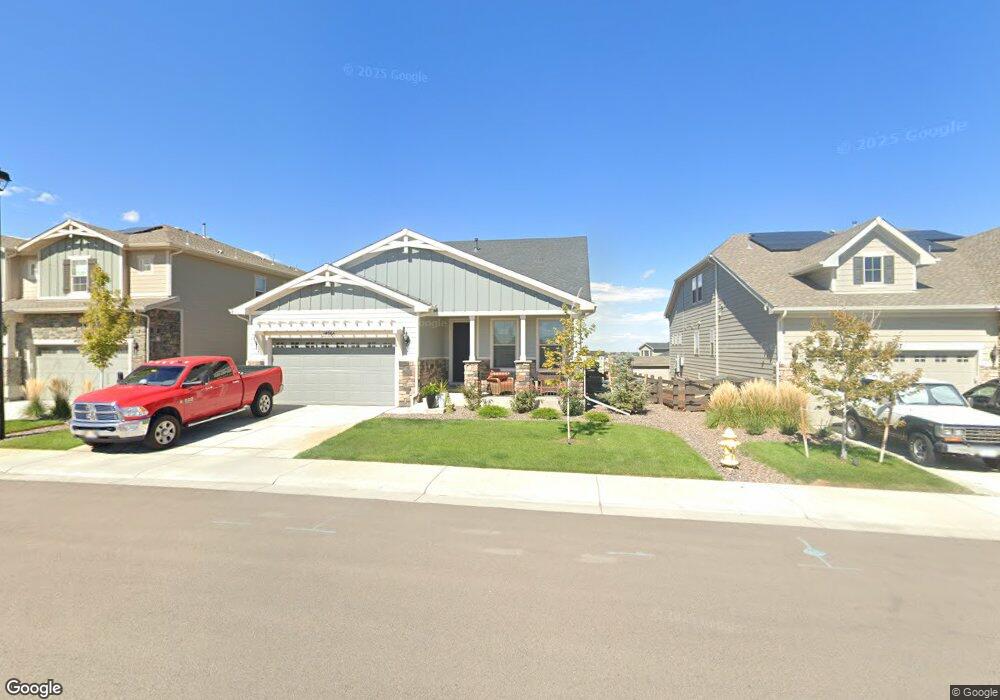14066 Ivanhoe Ct Thornton, CO 80602
Estimated Value: $728,000 - $773,000
3
Beds
3
Baths
2,725
Sq Ft
$275/Sq Ft
Est. Value
About This Home
This home is located at 14066 Ivanhoe Ct, Thornton, CO 80602 and is currently estimated at $750,184, approximately $275 per square foot. 14066 Ivanhoe Ct is a home with nearby schools including West Ridge Elementary School, Shore Acres Elementary School, and Elderberry Elementary.
Ownership History
Date
Name
Owned For
Owner Type
Purchase Details
Closed on
Feb 14, 2020
Sold by
Toll Southwest Llc
Bought by
Mckeighan Daniel and Mckeighan Brittany
Current Estimated Value
Home Financials for this Owner
Home Financials are based on the most recent Mortgage that was taken out on this home.
Original Mortgage
$493,982
Outstanding Balance
$438,380
Interest Rate
3.72%
Mortgage Type
New Conventional
Estimated Equity
$311,804
Create a Home Valuation Report for This Property
The Home Valuation Report is an in-depth analysis detailing your home's value as well as a comparison with similar homes in the area
Home Values in the Area
Average Home Value in this Area
Purchase History
| Date | Buyer | Sale Price | Title Company |
|---|---|---|---|
| Mckeighan Daniel | $519,982 | Westminster Title Agency |
Source: Public Records
Mortgage History
| Date | Status | Borrower | Loan Amount |
|---|---|---|---|
| Open | Mckeighan Daniel | $493,982 |
Source: Public Records
Tax History Compared to Growth
Tax History
| Year | Tax Paid | Tax Assessment Tax Assessment Total Assessment is a certain percentage of the fair market value that is determined by local assessors to be the total taxable value of land and additions on the property. | Land | Improvement |
|---|---|---|---|---|
| 2024 | $7,694 | $45,940 | $8,130 | $37,810 |
| 2023 | $7,499 | $49,110 | $7,780 | $41,330 |
| 2022 | $5,883 | $35,780 | $7,990 | $27,790 |
| 2021 | $5,754 | $35,780 | $7,990 | $27,790 |
| 2020 | $4,593 | $28,320 | $7,150 | $21,170 |
| 2019 | $2,884 | $18,320 | $18,320 | $0 |
| 2018 | $44 | $280 | $280 | $0 |
| 2017 | $41 | $280 | $280 | $0 |
Source: Public Records
Map
Nearby Homes
- 14094 Ivy Ct
- 5964 E 141st Ave
- 14241 Ivanhoe St
- 14174 Hudson Way
- Alameda Plan at Dillon Pointe - City
- 13937 Hudson Way
- 13830 Ivy St
- 5323 E 140th Place
- 6048 E 143rd Ave
- 13877 Hudson Way
- 6319 E 141st Dr
- 14246 Glencoe St
- 6129 E 143rd Ave
- 6205 E 143rd Dr
- 13798 Krameria St
- 6215 E 143rd Dr
- 6341 E 142nd Way
- 6375 E 139th Ave
- 6335 E 143rd Dr
- 14450 Hudson St
- 14067 Ivy Ct
- 14072 Ivanhoe Ct
- 14076 Ivanhoe Ct
- 14073 Ivy Ct
- 14077 Ivy Ct
- 14082 Ivanhoe Ct
- 14083 Ivy Ct
- 14086 Ivanhoe Ct
- 14071 Ivanhoe Ct
- 14065 Ivanhoe Ct
- 14068 Ivy Ct
- 14075 Ivanhoe Ct
- 14074 Ivy Ct
- 14081 Ivanhoe Ct
- 14087 Ivy Ct
- 14085 Ivanhoe Ct
- 14078 Ivy Ct
- 15366 Ivanhoe Ct
- 14091 Ivanhoe Ct
- 14084 Ivy Ct
