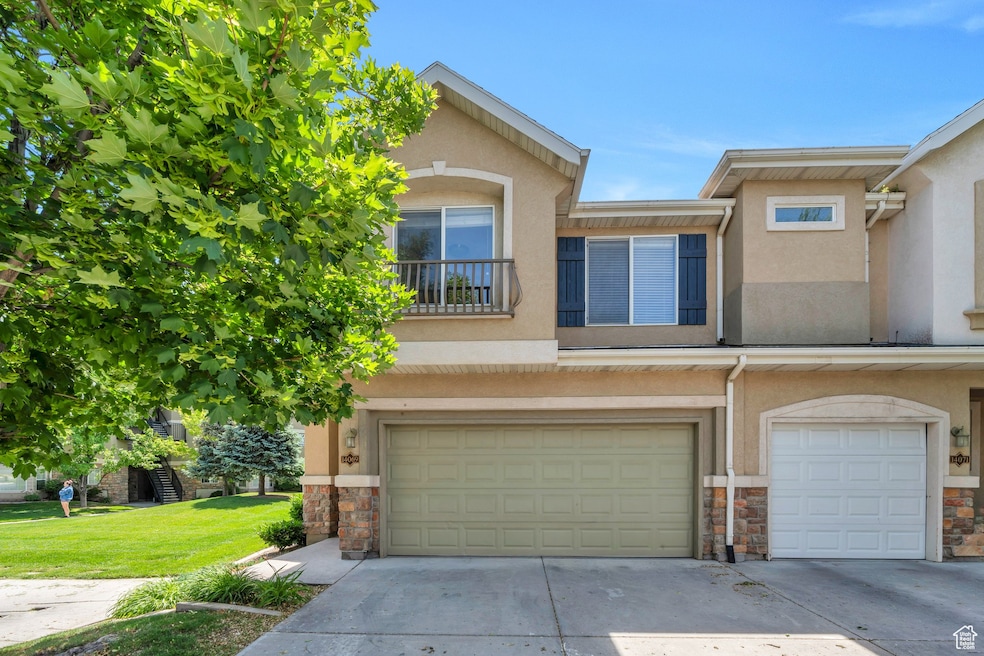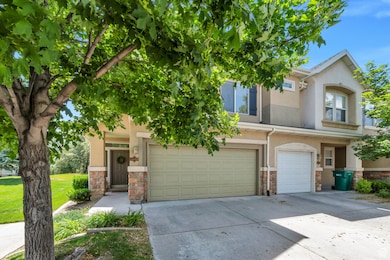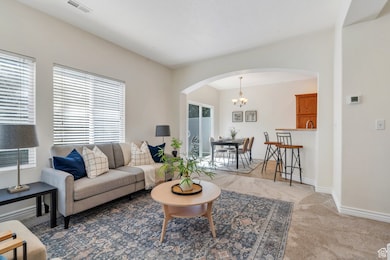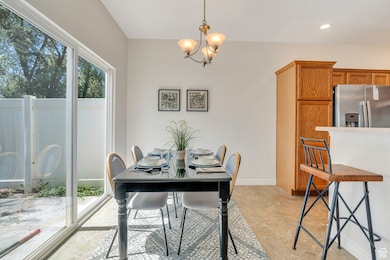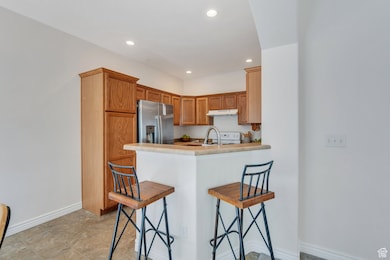
14069 S Rutherford Ave Bluffdale, UT 84065
Estimated payment $2,605/month
Highlights
- Hot Property
- Mature Trees
- Clubhouse
- Heated In Ground Pool
- Mountain View
- Private Lot
About This Home
Immaculate End Unit Townhome in the Highly Coveted Vintage on the Bluffs Community! Step into this beautifully maintained home featuring brand-new carpet and fresh paint throughout, creating a clean, move-in-ready space. The bright and airy kitchen boasts a newer dishwasher and new kitchen sink, perfect for everyday living and entertaining. Enjoy relaxing or hosting on the spacious back patio with a private backyard shaded by mature trees-a peaceful retreat right at home. As an end unit, this townhome is filled with extra windows, flooding the home with natural light. Upstairs, a versatile open landing is ideal for an office or flex space. The primary suite features a separate tub and shower and private commode, along with a large walk-in closet. Other highlights include built-in shelving in the garage, ample storage under the stairs, and generously sized bedrooms. Practical updates add peace of mind: the furnace was replaced 3 years ago, and the water heater has been upgraded. This home offers the perfect blend of comfort, functionality, and charm. Conveniently located in Bluffdale, close to freeway access, shopping, and the Mountains. Nice clubhouse and pool, peaceful grounds and gorgeous community park nearby. Don't miss your chance to see this ideal home. Schedule your showing today!
Townhouse Details
Home Type
- Townhome
Est. Annual Taxes
- $1,963
Year Built
- Built in 2005
Lot Details
- 436 Sq Ft Lot
- Property is Fully Fenced
- Landscaped
- Secluded Lot
- Sprinkler System
- Mature Trees
HOA Fees
- $215 Monthly HOA Fees
Parking
- 2 Car Attached Garage
- Open Parking
Home Design
- Stone Siding
- Stucco
Interior Spaces
- 1,406 Sq Ft Home
- 2-Story Property
- Vaulted Ceiling
- Double Pane Windows
- Blinds
- Sliding Doors
- Great Room
- Den
- Mountain Views
- Walk-Out Basement
- Electric Dryer Hookup
Kitchen
- Free-Standing Range
- Disposal
Flooring
- Carpet
- Linoleum
- Tile
Bedrooms and Bathrooms
- 3 Bedrooms
- Walk-In Closet
- Bathtub With Separate Shower Stall
Pool
- Heated In Ground Pool
- Fence Around Pool
Outdoor Features
- Open Patio
Schools
- Bluffdale Elementary School
- Hidden Valley Middle School
- Riverton High School
Utilities
- Forced Air Heating and Cooling System
- Natural Gas Connected
- Sewer Paid
Listing and Financial Details
- Assessor Parcel Number 33-03-478-072
Community Details
Overview
- Association fees include sewer, trash, water
- Vintageonthebluffs.Com Association, Phone Number (801) 708-0525
- Vintage On The Bluffs Subdivision
Amenities
- Picnic Area
- Clubhouse
Recreation
- Community Playground
- Community Pool
- Snow Removal
Pet Policy
- Pets Allowed
Map
Home Values in the Area
Average Home Value in this Area
Tax History
| Year | Tax Paid | Tax Assessment Tax Assessment Total Assessment is a certain percentage of the fair market value that is determined by local assessors to be the total taxable value of land and additions on the property. | Land | Improvement |
|---|---|---|---|---|
| 2023 | $2,067 | $377,400 | $113,200 | $264,200 |
| 2022 | $2,321 | $404,500 | $121,300 | $283,200 |
| 2021 | $1,705 | $277,300 | $83,200 | $194,100 |
| 2020 | $1,677 | $254,100 | $76,200 | $177,900 |
| 2019 | $1,593 | $236,800 | $71,000 | $165,800 |
| 2018 | $1,409 | $215,800 | $64,700 | $151,100 |
| 2017 | $1,338 | $196,000 | $58,800 | $137,200 |
| 2016 | $1,206 | $175,100 | $52,500 | $122,600 |
| 2015 | $1,179 | $166,700 | $50,000 | $116,700 |
| 2014 | $1,187 | $165,000 | $49,500 | $115,500 |
Property History
| Date | Event | Price | Change | Sq Ft Price |
|---|---|---|---|---|
| 05/30/2025 05/30/25 | For Sale | $419,500 | -- | $298 / Sq Ft |
Purchase History
| Date | Type | Sale Price | Title Company |
|---|---|---|---|
| Warranty Deed | -- | Access Title | |
| Interfamily Deed Transfer | -- | Pinnacle Title Co | |
| Warranty Deed | -- | First American Title | |
| Warranty Deed | -- | First American Title | |
| Warranty Deed | -- | First American Title | |
| Quit Claim Deed | -- | First American Title | |
| Warranty Deed | -- | First American Title | |
| Quit Claim Deed | -- | First American Title | |
| Warranty Deed | -- | First American Title |
Mortgage History
| Date | Status | Loan Amount | Loan Type |
|---|---|---|---|
| Open | $292,125 | New Conventional | |
| Closed | $292,125 | New Conventional | |
| Previous Owner | $104,000 | New Conventional | |
| Previous Owner | $100,000 | Unknown | |
| Previous Owner | $32,000 | Unknown | |
| Previous Owner | $148,350 | Fannie Mae Freddie Mac | |
| Previous Owner | $103,500 | Stand Alone Second | |
| Previous Owner | $103,500 | Stand Alone Second |
Similar Homes in the area
Source: UtahRealEstate.com
MLS Number: 2088517
APN: 33-03-478-072-0000
- 1411 W Blue Quill Dr
- 14034 S Sonora Way
- 1524 W Napa Ave
- 1807 W Dalmeny Way Unit 68
- 13587 S Moose Ridge Cir
- 13567 S Redwood Rd
- 1463 W 14600 S
- 1058 Stone Fly Dr
- 990 W Adams Cir
- 2031 W 13730 S
- 13496 S Redwood Rd
- 13379 S Elda Rae Cir
- 13778 S 2260 W
- 2057 W Marblewood Dr
- 1915 W 13400 S
- 1056 W Painted Horse Ln
- 1044 W Painted Horse Ln
- 1043 W 13200 S
- 14984 S Wild Horse Way
- 15002 S Wild Horse Way
