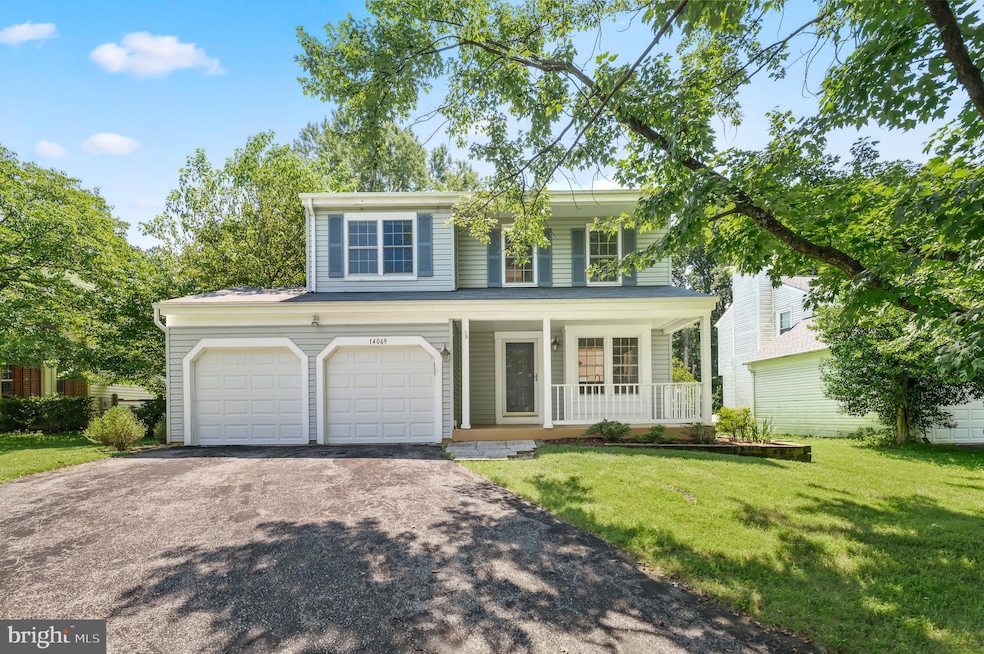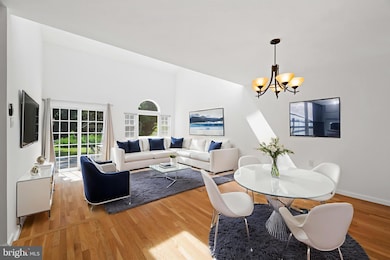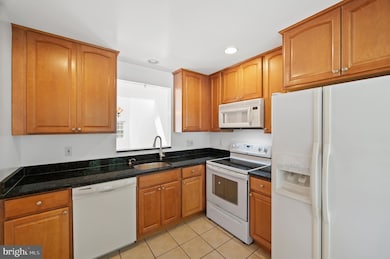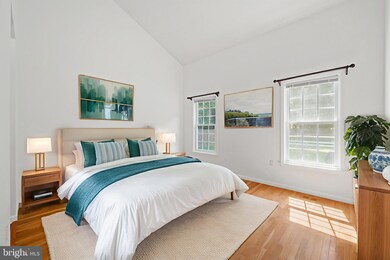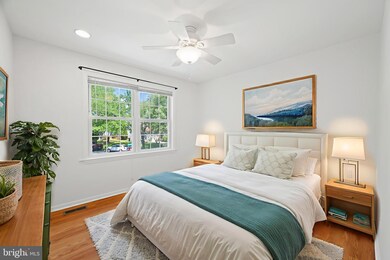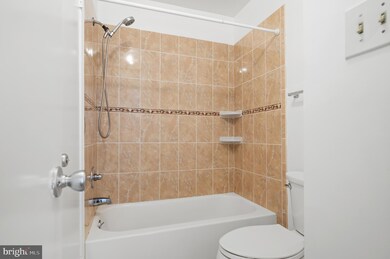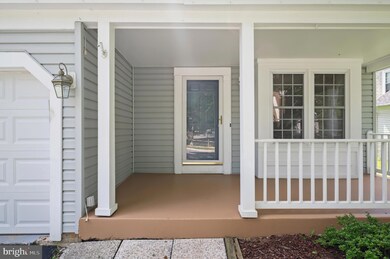14069 Saddleview Dr North Potomac, MD 20878
Highlights
- View of Trees or Woods
- Colonial Architecture
- Cathedral Ceiling
- Travilah Elementary Rated A
- Traditional Floor Plan
- Wood Flooring
About This Home
Welcome to North Potomac, one of Montgomery County’s most desirable and well-established communities, known for its quiet, tree-lined streets, proximity to top-rated schools, parks, and easy access to commuter routes, shopping, and dining. This well-kept and comfortable home offers a blend of classic charm and modern functionality, perfect for those seeking a peaceful suburban lifestyle with the convenience of nearby amenities. Designed with care and maintained with pride, this residence is move-in ready and filled with potential. The home’s inviting exterior features a manicured front yard, improved landscaping, and classic curb appeal. Whether you're relaxing on the front porch or enjoying time in the backyard, the setting is both private and picturesque. Inside, you’ll find a bright and thoughtfully laid-out interior, offering generous living spaces, attention to detail, and fresh, well-maintained finishes throughout. From the welcoming main level to the comfortable bedrooms, every corner reflects a home that’s been loved and cared for.
Listing Agent
(301) 651-4900 inquiries@thefinelivinggroup.com EXP Realty, LLC License #SP98369515 Listed on: 11/19/2025

Co-Listing Agent
(240) 672-5061 george.peng@exprealty.com EXP Realty, LLC License #0225243812
Home Details
Home Type
- Single Family
Est. Annual Taxes
- $6,971
Year Built
- Built in 1985
Lot Details
- 8,336 Sq Ft Lot
- Property is zoned R-200
HOA Fees
- $60 Monthly HOA Fees
Parking
- 2 Car Attached Garage
- Front Facing Garage
- Off-Street Parking
Property Views
- Woods
- Pasture
Home Design
- Colonial Architecture
- Permanent Foundation
- Frame Construction
- Asphalt Roof
Interior Spaces
- Property has 3 Levels
- Traditional Floor Plan
- Cathedral Ceiling
- Ceiling Fan
- Skylights
- Recessed Lighting
- Combination Dining and Living Room
- Basement
- Laundry in Basement
Kitchen
- Eat-In Kitchen
- Upgraded Countertops
Flooring
- Wood
- Wall to Wall Carpet
- Slate Flooring
- Ceramic Tile
Bedrooms and Bathrooms
- En-Suite Bathroom
- Walk-In Closet
Accessible Home Design
- Doors are 32 inches wide or more
- Level Entry For Accessibility
Outdoor Features
- Patio
- Shed
- Outbuilding
- Outdoor Grill
- Porch
Schools
- Travilah Elementary School
- Robert Frost Middle School
- Thomas S. Wootton High School
Utilities
- Central Heating and Cooling System
- Heat Pump System
- Programmable Thermostat
- Underground Utilities
- Electric Water Heater
Listing and Financial Details
- Residential Lease
- Security Deposit $3,500
- 12-Month Min and 36-Month Max Lease Term
- Available 11/20/25
- Assessor Parcel Number 160602316410
Community Details
Overview
- Potomac Ridge Subdivision
Recreation
- Jogging Path
Pet Policy
- Pets allowed on a case-by-case basis
- Pet Size Limit
Map
Source: Bright MLS
MLS Number: MDMC2207662
APN: 06-02316410
- 14046 Saddleview Dr
- 11640 Pleasant Meadow Dr
- 14040 Natia Manor Dr
- 13763 Travilah Rd
- 11916 Appaloosa Way
- 14425 Pebble Hill Ln
- 11181 Captains Walk Ct
- 14201 Platinum Dr
- 14305 Platinum Dr
- 14865 Dufief Dr
- 14908 Pomquay Ct
- 14440 Stonebridge View Dr
- 47 Dufief Ct
- 14912 Coles Chance Rd
- 9 Joshua Tree Ct
- 11120 Rutledge Dr
- 10602 Chisholm Landing Terrace
- 10314 Nolan Dr
- 12629 High Meadow Rd
- 10604 Maplecrest Ln
- 11307 Amberlea Farm Dr
- 11317 Amberlea Farm Dr
- 11321 Amberlea Farm Dr
- 14040 Natia Manor Dr
- 14013 Teaneck Terrace
- 14443 Pebble Hill Ln
- 11145 Captains Walk Ct
- 14051 Pellita Terrace
- 14002 Smoky Bell Ln
- 13537 Hayworth Dr
- 13504 Hayworth Dr
- 14603 Devereaux Terrace
- 13539 Flowerfield Dr
- 14302 Potomac Heights Ln
- 11613 Piney Lodge Rd
- 14327 Summit View Ln
- 10603 Tuppence Ct
- 13761 Lambertina Place
- 13776 Lambertina Place
- 12423 Falconbridge Dr
