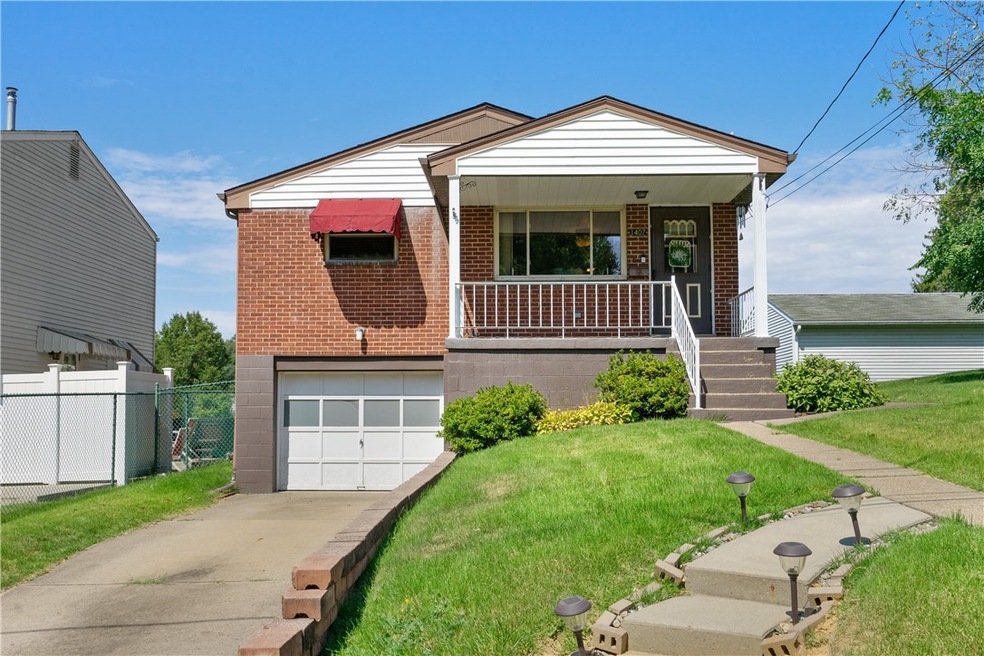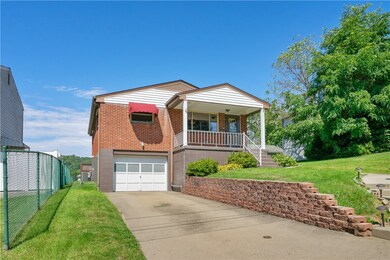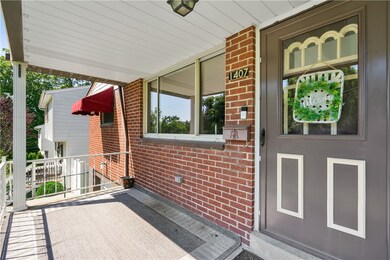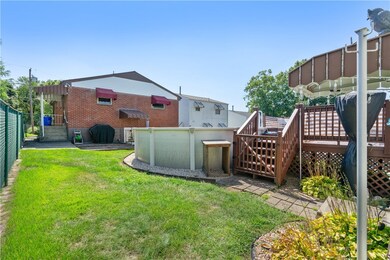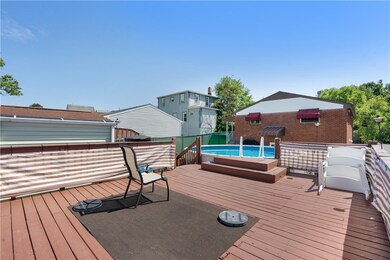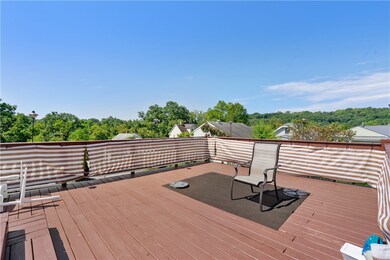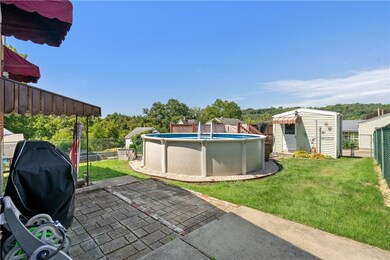
$159,000
- 3 Beds
- 2 Baths
- 1,176 Sq Ft
- 1433 4th St
- Natrona Heights, PA
This inviting home on a quiet street has been updated with all new flooring, new kitchen, and new bathrooms! You are greeted into a welcoming entry way before entering the open concept living room, dining room, and kitchen. There is an additional room at the front of the home currently being used as an exercise room and a main floor laundry room to the rear of the house. The first floor also
Angela Fox HOWARD HANNA REAL ESTATE SERVICES
