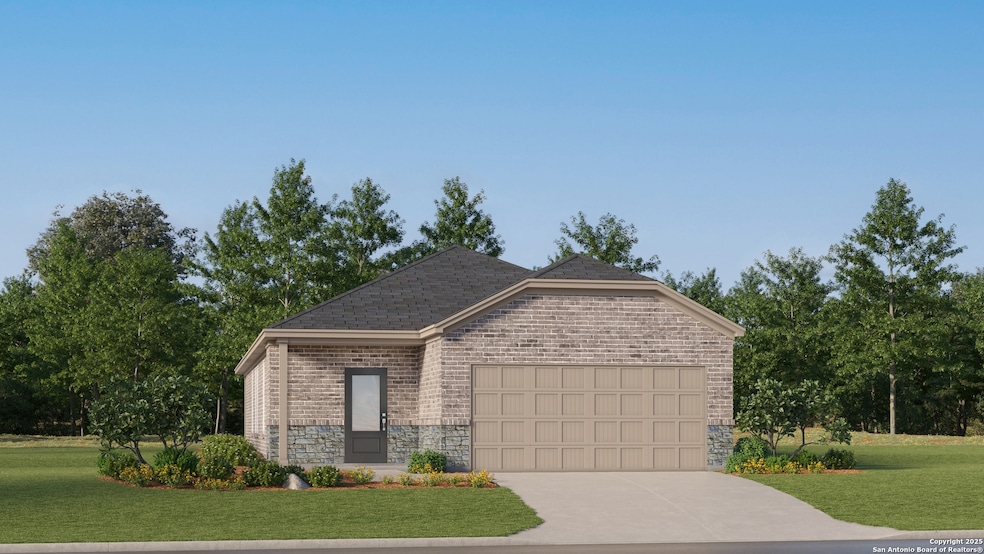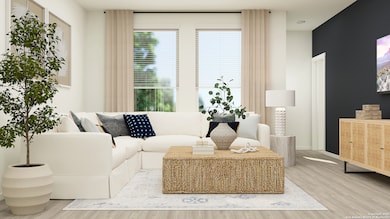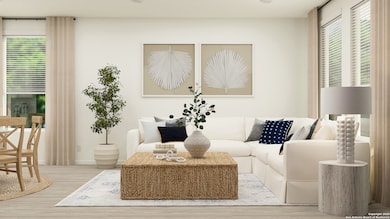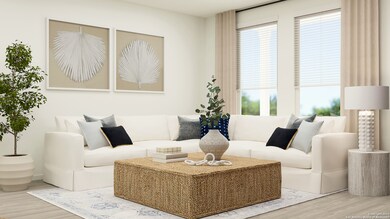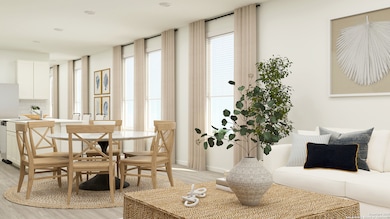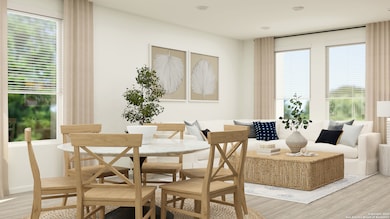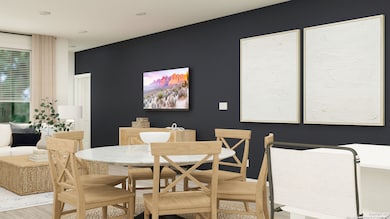1407 Althea Dr San Antonio, TX 78238
Estimated payment $1,867/month
3
Beds
2
Baths
1,657
Sq Ft
$176
Price per Sq Ft
Highlights
- New Construction
- Central Heating and Cooling System
- Carpet
- Walk-In Closet
- Fenced
About This Home
The Rio - This new three-bedroom home offers convenient single-floor living. An open-concept floorplan combines the kitchen, living and dining areas with access to a covered patio for seamless entertaining and multitasking. Three bedrooms are tucked away to the side of the home for enhanced comfort and privacy, including the luxe owner's suite with a spa-inspired bathroom and walk-in closet. Prices and features may vary and are subject to change. Photos are for illustrative purposes only.
Home Details
Home Type
- Single Family
Year Built
- Built in 2024 | New Construction
Lot Details
- 4,792 Sq Ft Lot
- Fenced
HOA Fees
- $33 Monthly HOA Fees
Parking
- 2 Car Garage
Home Design
- Slab Foundation
- Composition Roof
Interior Spaces
- 1,657 Sq Ft Home
- Property has 1 Level
Kitchen
- Stove
- Dishwasher
Flooring
- Carpet
- Vinyl
Bedrooms and Bathrooms
- 3 Bedrooms
- Walk-In Closet
- 2 Full Bathrooms
Laundry
- Laundry on main level
- Washer Hookup
Schools
- Spicewood Elementary School
- Southwest High School
Utilities
- Central Heating and Cooling System
- Heating System Uses Natural Gas
- Cable TV Available
Community Details
- $450 HOA Transfer Fee
- Vida HOA
- Built by Lennar
- Vida Subdivision
- Mandatory home owners association
Listing and Financial Details
- Legal Lot and Block 18 / 21
Map
Create a Home Valuation Report for This Property
The Home Valuation Report is an in-depth analysis detailing your home's value as well as a comparison with similar homes in the area
Home Values in the Area
Average Home Value in this Area
Property History
| Date | Event | Price | List to Sale | Price per Sq Ft |
|---|---|---|---|---|
| 11/19/2025 11/19/25 | For Sale | $291,999 | -- | $176 / Sq Ft |
Source: San Antonio Board of REALTORS®
Source: San Antonio Board of REALTORS®
MLS Number: 1923911
Nearby Homes
- 5222 E Rolling Ridge Dr
- 5406 Clover Dr
- 2259 Bandera Rd
- 5017 Concord Ridge
- 938 Clearview Dr
- 5007 Arbor Ridge Dr
- 5421 Callaghan Rd
- 4919 Arbor Ridge Dr
- 5449 Callaghan Rd
- 715 Oakwood Dr
- 4903 Arbor Ridge Dr
- 150 Postwood Dr
- 311 Hope Dr
- 4850 Shadydale Dr
- 274 Chesswood Dr
- 131 Postwood Dr
- 4425 Allentown St
- 279 Chesswood Dr
- 258 Chesswood Dr
- 4400 Shakertown
- 5071 Wildflower Dr
- 5222 E Rolling Ridge Dr
- 5010 Arbor Ridge Dr
- 4862 Callaghan Rd
- 5423 Callaghan Rd
- 5614 E Rolling Ridge Dr
- 5335 NW Loop 410
- 5100 NW Loop 410
- 5841 Sundance Ln
- 1955 Bandera Rd
- 6302 Madeleine Dr
- 4438 Callaghan Rd
- 10319 Munoz Manor
- 10467 Aqueduct Creek
- 5622 Evers Rd
- 213 Sunnyland Dr
- 5922 Moon Dance St
- 568 W Quill Dr
- 5410 King Richard St Unit ID1300716P
- 5415 Ingram Rd Unit 1203
