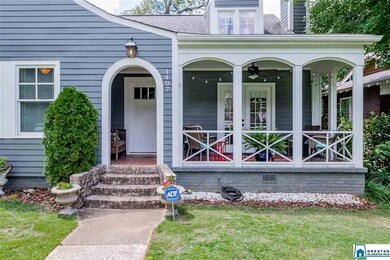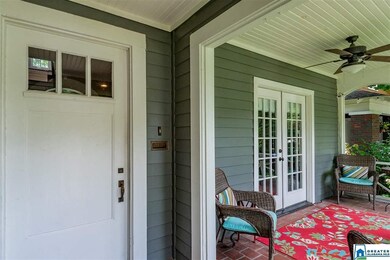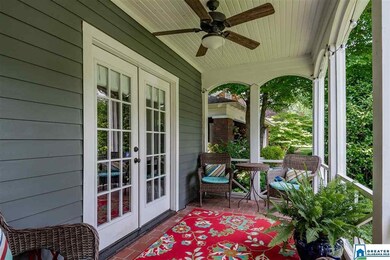
1407 Ardsley Place Birmingham, AL 35209
Highlights
- Wood Flooring
- Main Floor Primary Bedroom
- Loft
- Edgewood Elementary School Rated A+
- Attic
- Mud Room
About This Home
As of August 2020Only the foundation and parts of the framing are original to this 1923 cottage, the rest was new construction inside and out in 2015. Living Rm, Dining Rm, and Kitchen are three distinct rooms that flow together in an open concept. Main level hardwoods, including bedrooms. Fireplace with gas logs. Kitchen with huge island and bar space, quartz tops, apron sink, white shaker-style cabinets (upper cabinets + additional glass uppers that reach ceiling), subway tile backsplash. Bertazzoni dual fuel range. Master suite with spa-like bath, oversized shower, separate water closet, walk-in closet, dual vanities, quartz tops. Separate laundry room. Separate mud room area at rear. Hardwood stairs which lead down to rear entry, basement, and alley parking, enough for at least 4 cars, plus basketball! Large rear shaded yard. Main level hardwood stairs lead up to two large bedrooms, each with a walk-in closet, both with reading nooks. Full bath. Loft area with built-in desk. Amazing storage!!!
Last Agent to Sell the Property
LAH Sotheby's International Realty Homewood Listed on: 07/01/2020

Home Details
Home Type
- Single Family
Est. Annual Taxes
- $3,519
Year Built
- Built in 1923
Parking
- Driveway
Home Design
- Ridge Vents on the Roof
- HardiePlank Siding
Interior Spaces
- 1.5-Story Property
- Crown Molding
- Smooth Ceilings
- Ceiling Fan
- Recessed Lighting
- Ventless Fireplace
- Gas Fireplace
- Double Pane Windows
- Window Treatments
- French Doors
- Insulated Doors
- Mud Room
- Living Room with Fireplace
- Dining Room
- Loft
- Partial Basement
- Attic
Kitchen
- Breakfast Bar
- Electric Oven
- Gas Cooktop
- Built-In Microwave
- Dishwasher
- Stainless Steel Appliances
- Kitchen Island
- Stone Countertops
- Disposal
Flooring
- Wood
- Carpet
- Tile
Bedrooms and Bathrooms
- 4 Bedrooms
- Primary Bedroom on Main
- Split Bedroom Floorplan
- Walk-In Closet
- 3 Full Bathrooms
- Split Vanities
- Bathtub and Shower Combination in Primary Bathroom
- Separate Shower
- Linen Closet In Bathroom
Laundry
- Laundry Room
- Laundry on main level
- Washer and Electric Dryer Hookup
Utilities
- Two cooling system units
- Forced Air Heating and Cooling System
- Two Heating Systems
- Heating System Uses Gas
- Programmable Thermostat
- Gas Water Heater
Additional Features
- Porch
- 9,148 Sq Ft Lot
Listing and Financial Details
- Assessor Parcel Number 29-00-12-4-017-010.000
Ownership History
Purchase Details
Home Financials for this Owner
Home Financials are based on the most recent Mortgage that was taken out on this home.Purchase Details
Home Financials for this Owner
Home Financials are based on the most recent Mortgage that was taken out on this home.Purchase Details
Similar Homes in Birmingham, AL
Home Values in the Area
Average Home Value in this Area
Purchase History
| Date | Type | Sale Price | Title Company |
|---|---|---|---|
| Deed | $696,100 | -- | |
| Warranty Deed | $529,500 | -- | |
| Warranty Deed | $20,035,000 | -- |
Mortgage History
| Date | Status | Loan Amount | Loan Type |
|---|---|---|---|
| Open | $450,000 | Commercial | |
| Previous Owner | $428,000 | New Conventional | |
| Previous Owner | $90,700 | New Conventional | |
| Previous Owner | $476,550 | VA |
Property History
| Date | Event | Price | Change | Sq Ft Price |
|---|---|---|---|---|
| 08/06/2020 08/06/20 | Sold | $696,100 | +7.1% | $222 / Sq Ft |
| 07/02/2020 07/02/20 | Pending | -- | -- | -- |
| 07/01/2020 07/01/20 | For Sale | $650,000 | +22.8% | $207 / Sq Ft |
| 12/11/2015 12/11/15 | Sold | $529,500 | -4.4% | $239 / Sq Ft |
| 11/07/2015 11/07/15 | Pending | -- | -- | -- |
| 07/10/2015 07/10/15 | For Sale | $553,900 | -- | $250 / Sq Ft |
Tax History Compared to Growth
Tax History
| Year | Tax Paid | Tax Assessment Tax Assessment Total Assessment is a certain percentage of the fair market value that is determined by local assessors to be the total taxable value of land and additions on the property. | Land | Improvement |
|---|---|---|---|---|
| 2024 | $4,802 | $70,760 | -- | -- |
| 2022 | $4,269 | $62,980 | $29,000 | $33,980 |
| 2021 | $3,595 | $53,140 | $29,000 | $24,140 |
| 2020 | $3,909 | $53,050 | $29,000 | $24,050 |
| 2019 | $3,514 | $47,800 | $0 | $0 |
| 2018 | $3,020 | $41,220 | $0 | $0 |
| 2017 | $2,865 | $39,140 | $0 | $0 |
| 2016 | $6,383 | $85,100 | $0 | $0 |
| 2015 | $4,329 | $57,720 | $0 | $0 |
| 2014 | $2,150 | $29,180 | $0 | $0 |
| 2013 | $2,150 | $29,180 | $0 | $0 |
Agents Affiliated with this Home
-
Guy Bradley

Seller's Agent in 2020
Guy Bradley
LAH Sotheby's International Realty Homewood
(205) 914-3742
97 in this area
187 Total Sales
-
Charles Perlis

Seller Co-Listing Agent in 2020
Charles Perlis
LAH Sotheby's International Realty Homewood
(205) 979-2335
102 in this area
164 Total Sales
-
Barbara Wheeler

Buyer's Agent in 2020
Barbara Wheeler
ARC Realty - Homewood
(205) 266-0259
29 in this area
59 Total Sales
-
E
Seller's Agent in 2015
Earl Gibson
Gibson Company
-
Anna Frances Bradley
A
Buyer's Agent in 2015
Anna Frances Bradley
LAH Sotheby's International Realty Homewood
(205) 283-3398
1 in this area
6 Total Sales
Map
Source: Greater Alabama MLS
MLS Number: 887647
APN: 29-00-12-4-017-010.000
- 1403 Ardsley Place
- 1504 Manhattan St
- 1408 Clermont Dr
- 1532 Sutherland Place
- 1609 Manhattan St
- 1546 Beckham Dr
- 309 Kenilworth Dr
- 213 Edgeview Ave Unit 10A
- 1629 27th Ave S
- 2609 B M Montgomery St Unit 3 & 4
- 1300 Beacon Pkwy E Unit 504
- 1300 Beacon Pkwy E Unit 211
- 1120 Beacon Pkwy E Unit 206B
- 1618 26th Ave S
- 1631 26th Ave S
- 1426 Overlook Rd
- 1528 Wellington Rd
- 1173 18th Ave S
- 1700 Valley Ave Unit F
- 1700 Valley Ave Unit D






