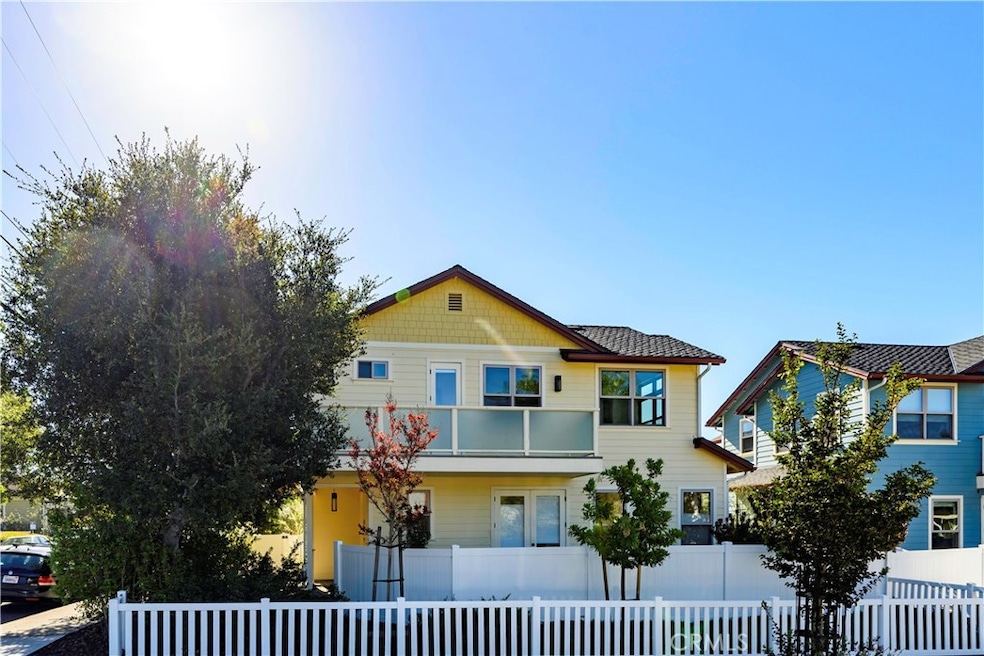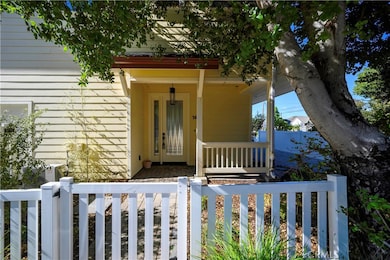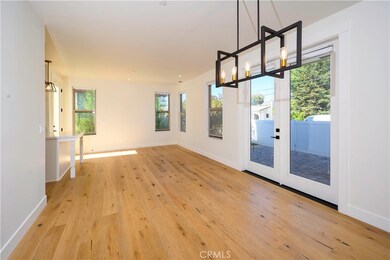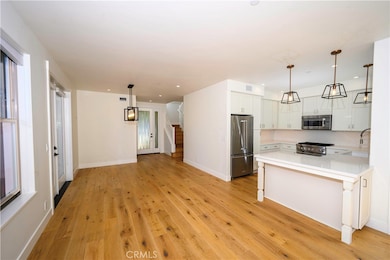1407 Beach St San Luis Obispo, CA 93401
Downtown San Luis Obispo NeighborhoodEstimated payment $8,932/month
Highlights
- Mountain View
- Maid or Guest Quarters
- Quartz Countertops
- Laguna Middle School Rated A
- Cathedral Ceiling
- 2-minute walk to Emerson Park
About This Home
Two units; 1405 is the main house with street entry. 1407 is the studio apartment or ADU. Seller purchased this property directly from the builder. Fabulous location in San Luis Obispo. Shows like a model home and has rarely been lived in. Street level entry into the great room with raised ceilings and canned lighting. Wood flooring. Thermador range and microwave in kitchen along with Kitchen Aid refrigerator. Quartz countertops. There is a 1/2 bath as you enter the great room. The laundry is also on the first floor with washer and dryer included in the sale. Utility sink in the laundry room with cabinets. There are two bedrooms; either one could be the master. One bathroom has a tub/shower with one sink and the other bedroom has walk-in shower with double sinks. Bedrooms have carpet and both have ceiling fans. One bedroom has a balcony. Large two car attached garage with storage. The studio is accessed up the stairs adjacent to the garage. It is a great room with a full kitchen; refrigerator, range and microwave. Bathroom has walk-in-shower. This unit has rarely been used. There is an area just outside the front door for laundry hook-ups. Plush landscape as you enter the home. Decorative pavers on the driveway. There are only 4 homes in this quaint area of SLO. No HOA. 3 miles to the SLO airport. Live in one home and rent the other. Easy to show. Call agent for any questions.
Listing Agent
Vintage Investment Properties Brokerage Email: vintagehrabe@gmail.com License #01178389 Listed on: 10/03/2025
Home Details
Home Type
- Single Family
Est. Annual Taxes
- $12,884
Year Built
- Built in 2019
Lot Details
- 3,750 Sq Ft Lot
- Paved or Partially Paved Lot
- Density is up to 1 Unit/Acre
Parking
- 2 Car Attached Garage
Home Design
- Entry on the 1st floor
Interior Spaces
- 1,672 Sq Ft Home
- 2-Story Property
- Cathedral Ceiling
- Ceiling Fan
- Family Room Off Kitchen
- Living Room
- Mountain Views
- Laundry Room
Kitchen
- Open to Family Room
- Walk-In Pantry
- Built-In Range
- Microwave
- Dishwasher
- Kitchen Island
- Quartz Countertops
- Pots and Pans Drawers
- Self-Closing Cabinet Doors
- Utility Sink
- Disposal
Bedrooms and Bathrooms
- 3 Bedrooms
- All Upper Level Bedrooms
- Walk-In Closet
- Maid or Guest Quarters
- Quartz Bathroom Countertops
- Dual Vanity Sinks in Primary Bathroom
- Low Flow Toliet
- Walk-in Shower
Utilities
- Natural Gas Connected
- Tankless Water Heater
- Cable TV Available
Listing and Financial Details
- Assessor Parcel Number 003617002
- Seller Considering Concessions
Community Details
Overview
- No Home Owners Association
- San Luis Obispo Subdivision
Recreation
- Park
Map
Home Values in the Area
Average Home Value in this Area
Tax History
| Year | Tax Paid | Tax Assessment Tax Assessment Total Assessment is a certain percentage of the fair market value that is determined by local assessors to be the total taxable value of land and additions on the property. | Land | Improvement |
|---|---|---|---|---|
| 2025 | $12,884 | $1,189,139 | $631,383 | $557,756 |
| 2024 | $12,651 | $1,165,823 | $619,003 | $546,820 |
| 2023 | $12,651 | $1,142,965 | $606,866 | $536,099 |
| 2022 | $11,858 | $1,120,555 | $594,967 | $525,588 |
| 2021 | $12,253 | $1,098,584 | $583,301 | $515,283 |
| 2020 | $11,550 | $1,087,320 | $577,320 | $510,000 |
| 2019 | $5,496 | $512,600 | $387,600 | $125,000 |
Property History
| Date | Event | Price | List to Sale | Price per Sq Ft |
|---|---|---|---|---|
| 10/03/2025 10/03/25 | For Sale | $1,488,000 | -- | $890 / Sq Ft |
Purchase History
| Date | Type | Sale Price | Title Company |
|---|---|---|---|
| Grant Deed | $1,066,000 | First American Title Company |
Source: California Regional Multiple Listing Service (CRMLS)
MLS Number: PI25229387
APN: 003-617-002
- 442 Buchon St
- 1214 Carmel St
- 581 Higuera St Unit 302
- 581 Higuera St Unit 207
- 581 Higuera St Unit 208
- 581 Higuera St Unit 301
- 581 Higuera St Unit 210
- 581 Higuera St Unit 307
- 581 Higuera St Unit 201
- 581 Higuera St Unit 203
- 581 Higuera St Unit 308
- 581 Higuera St Unit 306
- 1370 Broad St
- 717 Islay St
- 274 Higuera St Unit 8
- 274 Higuera St Unit 9
- 274 Higuera St Unit 17
- 880 Buchon St
- 1346 Morro St
- 1328 Morro St Unit 130
- 475-497 Marsh St
- 564 Higuera St
- 849 Higuera St
- 980 Islay St Unit 980
- 660 Peach St
- 259 Bridge St
- 2120 Santa Barbara Ave
- 1334 Ella St
- 1336 Ella St
- 59 Chorro St Unit Main
- 59 Chorro St Unit Main
- 71 Palomar Ave
- 251 Via la Paz
- 1San
- 555 Ramona Dr
- 22 Chorro St
- 791 Orcutt Rd
- 3110 Duncan Rd
- 1050 E Foothill Blvd
- 1 Mustang Dr







