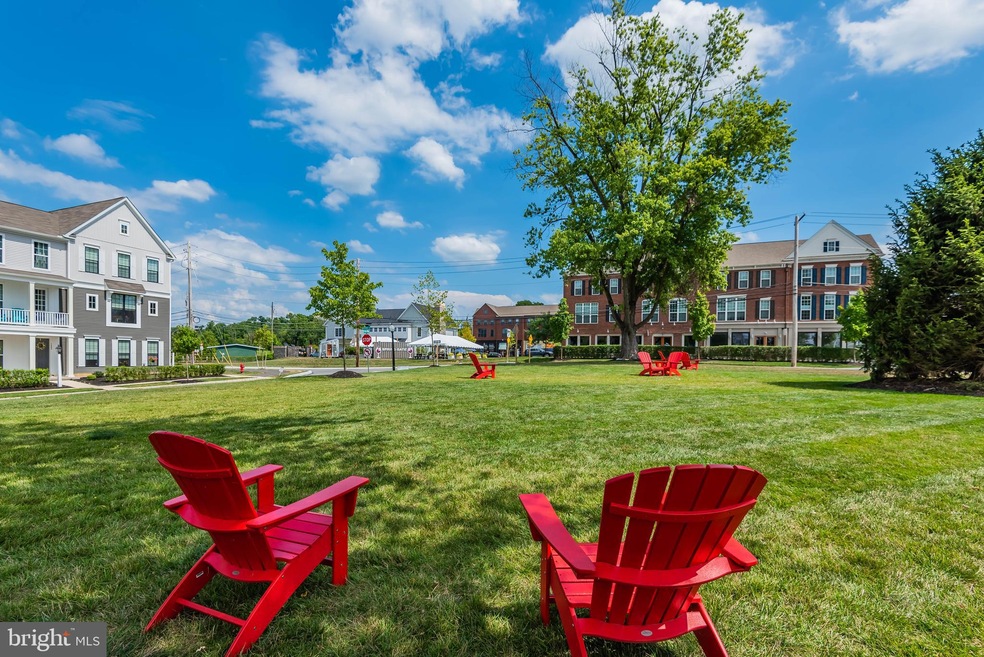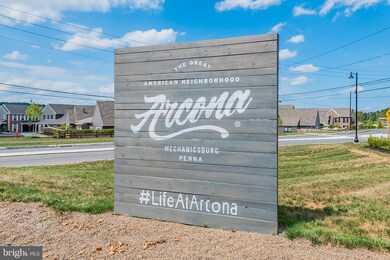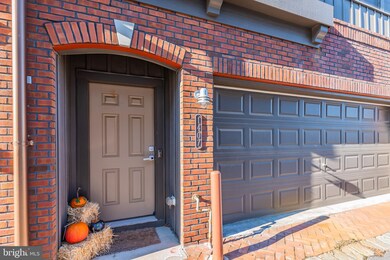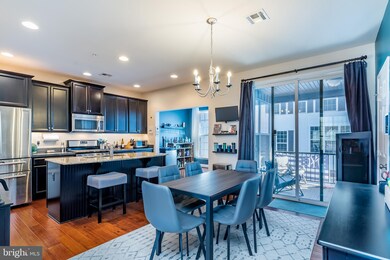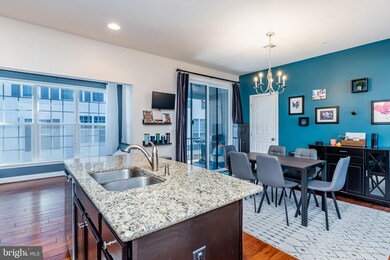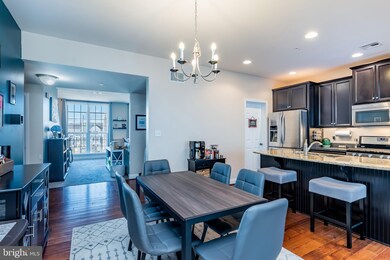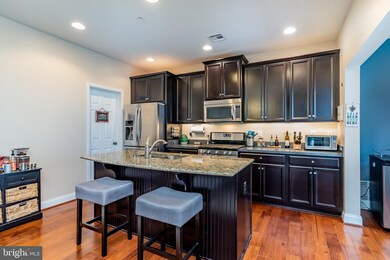
1407 Benton Way Mechanicsburg, PA 17055
Lower Allen Township NeighborhoodHighlights
- Deck
- Wood Flooring
- Breakfast Room
- Traditional Architecture
- Upgraded Countertops
- Stainless Steel Appliances
About This Home
As of April 2024Welcome to Arcona, a Charter Homes community featuring 80 acres of preserved green space, 10 miles of walking trails, TerraPark, and the Crossroads at Arcona which is a unique collection of locally owned business offering fine dining, pilates, interior design, coffee, pizza, 24 hour fitness club, art gallery, Spring Gate winery, a salon and an ice cream shop. This home is located in the Crossroads at Arcona, just steps from the greatest amenities in the neighborhood. The main floor is gleaming with natural light with nearly floor to ceiling windows in the spacious living room. Open eat-in kitchen with island, hardwood floors, stainless steal appliances, gas cooking, and walk in pantry. Sunroom off the kitchen would make an excellent breakfast nook or just a nice place to sit and soak up the sun. Deck access is also off the kitchen and there is also a half bath on the main floor. Make your way upstairs to the primary bedroom with walk in closet and primary bath features a tile stall shower. Two additional bedrooms, another full bath with tub shower and laundry are also located upstairs. Schedule your private tour today!
Townhouse Details
Home Type
- Townhome
Est. Annual Taxes
- $3,906
Year Built
- Built in 2015
HOA Fees
- $119 Monthly HOA Fees
Parking
- 2 Car Direct Access Garage
- Front Facing Garage
Home Design
- Traditional Architecture
- Slab Foundation
- Frame Construction
- Vinyl Siding
- Stick Built Home
Interior Spaces
- 2,010 Sq Ft Home
- Property has 3 Levels
- Ceiling Fan
- Recessed Lighting
- Window Treatments
- Entrance Foyer
- Living Room
- Combination Kitchen and Dining Room
Kitchen
- Breakfast Room
- Eat-In Kitchen
- Gas Oven or Range
- Built-In Microwave
- Dishwasher
- Stainless Steel Appliances
- Kitchen Island
- Upgraded Countertops
- Disposal
Flooring
- Wood
- Carpet
- Ceramic Tile
Bedrooms and Bathrooms
- 3 Bedrooms
- En-Suite Primary Bedroom
- En-Suite Bathroom
- Walk-In Closet
- Bathtub with Shower
- Walk-in Shower
Laundry
- Laundry on upper level
- Dryer
- Washer
Schools
- Rossmoyne Elementary School
- Allen Middle School
- Cedar Cliff High School
Utilities
- Forced Air Heating and Cooling System
- Electric Water Heater
Additional Features
- Level Entry For Accessibility
- Deck
Community Details
- Esquire Association Management HOA
- Built by Charter Homes
- Arcona Subdivision
- Property Manager
Listing and Financial Details
- Assessor Parcel Number 13-10-0256-093-UG-C
Ownership History
Purchase Details
Home Financials for this Owner
Home Financials are based on the most recent Mortgage that was taken out on this home.Purchase Details
Home Financials for this Owner
Home Financials are based on the most recent Mortgage that was taken out on this home.Purchase Details
Home Financials for this Owner
Home Financials are based on the most recent Mortgage that was taken out on this home.Map
Similar Homes in Mechanicsburg, PA
Home Values in the Area
Average Home Value in this Area
Purchase History
| Date | Type | Sale Price | Title Company |
|---|---|---|---|
| Deed | $358,000 | Homesale Settlement Services | |
| Deed | $263,000 | First Alliance Home Mtg Llc | |
| Special Warranty Deed | $230,990 | None Available |
Mortgage History
| Date | Status | Loan Amount | Loan Type |
|---|---|---|---|
| Open | $286,400 | New Conventional | |
| Previous Owner | $197,250 | New Conventional | |
| Previous Owner | $219,440 | Purchase Money Mortgage |
Property History
| Date | Event | Price | Change | Sq Ft Price |
|---|---|---|---|---|
| 04/04/2024 04/04/24 | Sold | $358,000 | +0.8% | $178 / Sq Ft |
| 02/15/2024 02/15/24 | Pending | -- | -- | -- |
| 02/08/2024 02/08/24 | Price Changed | $355,000 | 0.0% | $177 / Sq Ft |
| 02/08/2024 02/08/24 | For Sale | $355,000 | -1.4% | $177 / Sq Ft |
| 02/04/2024 02/04/24 | Off Market | $359,995 | -- | -- |
| 01/26/2024 01/26/24 | Price Changed | $359,995 | -1.4% | $179 / Sq Ft |
| 01/02/2024 01/02/24 | For Sale | $364,995 | +38.8% | $182 / Sq Ft |
| 01/21/2021 01/21/21 | Sold | $263,000 | -2.6% | $131 / Sq Ft |
| 12/07/2020 12/07/20 | Pending | -- | -- | -- |
| 11/24/2020 11/24/20 | For Sale | $269,900 | -- | $134 / Sq Ft |
Tax History
| Year | Tax Paid | Tax Assessment Tax Assessment Total Assessment is a certain percentage of the fair market value that is determined by local assessors to be the total taxable value of land and additions on the property. | Land | Improvement |
|---|---|---|---|---|
| 2025 | $4,429 | $209,100 | $0 | $209,100 |
| 2024 | $4,235 | $209,100 | $0 | $209,100 |
| 2023 | $4,060 | $209,100 | $0 | $209,100 |
| 2022 | $3,996 | $209,100 | $0 | $209,100 |
| 2021 | $3,906 | $209,100 | $0 | $209,100 |
| 2020 | $3,829 | $209,100 | $0 | $209,100 |
| 2019 | $3,562 | $209,100 | $0 | $209,100 |
| 2018 | $3,469 | $209,100 | $0 | $209,100 |
| 2017 | -- | $209,100 | $0 | $209,100 |
| 2016 | -- | $10,000 | $10,000 | $0 |
Source: Bright MLS
MLS Number: PACB130234
APN: 13-10-0256-093 UG-C
- 3255 Longview Rd
- 3206 Haley Way
- 3260 Katie Way
- 1428 Brandton Rd
- 1505 High Meadows Ln
- 3025 Meridian Commons
- 3213 Wayland Rd
- 3094 Herr St
- 1337 Sharps Dr Unit ANDOVER
- 1337 Sharps Dr Unit BROMLEY
- 1337 Sharps Dr Unit ELGIN
- 1337 Sharps Dr Unit HELSTON
- 3001 Meridian Commons
- 4116 Leroy Dr
- 4121 Leroy
- 3111 Overlook Dr
- 1540 Sheepford Rd
- 1520 Sheepford Rd
- 3111 Egreton Rd
- 3111 Herr St
