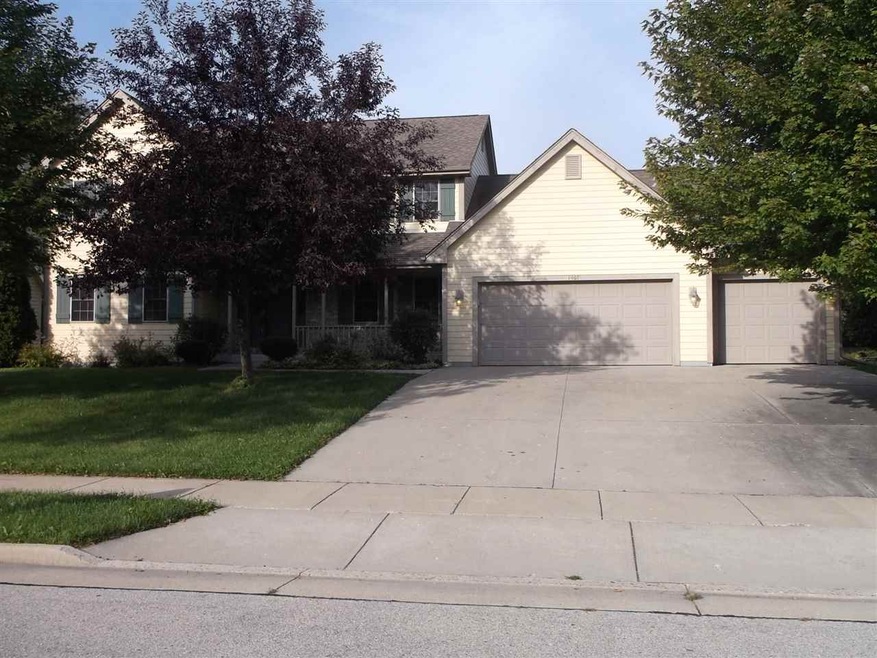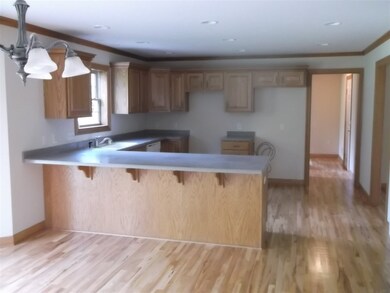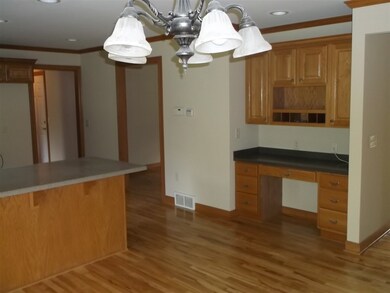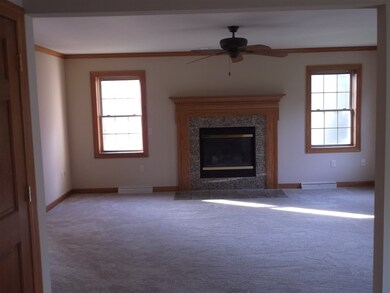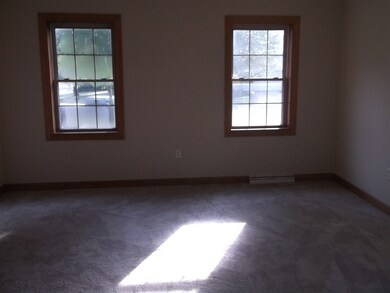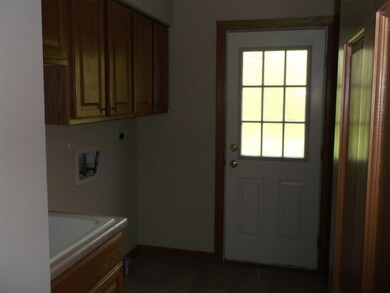
1407 Bobolink Ave Grafton, WI 53024
Estimated Value: $482,000 - $646,000
Highlights
- Colonial Architecture
- Wood Flooring
- Bathtub
- Cedarburg High School Rated A
- 3 Car Attached Garage
- 3-minute walk to Canary Lane Park
About This Home
As of January 2016Large 4 bedroom , with den, main floor laundry, large garage, and unfinished basement. The property butts up to the walking path and is close to shopping. Freshly painted interior, new carpet and newly stained hardwood floors. This is a Fannie Mae Homepath property. Sq' approx
Last Agent to Sell the Property
Lance Baillod
South Central Non-Member License #54401-90 Listed on: 10/23/2015
Last Buyer's Agent
SCWMLS Non-Member
South Central Non-Member
Home Details
Home Type
- Single Family
Est. Annual Taxes
- $8,243
Year Built
- Built in 2002
Lot Details
- 0.33 Acre Lot
- Level Lot
Home Design
- Colonial Architecture
- Wood Siding
Interior Spaces
- 2,371 Sq Ft Home
- 2-Story Property
- Gas Fireplace
- Wood Flooring
- Basement Fills Entire Space Under The House
- Breakfast Bar
- Laundry on main level
Bedrooms and Bathrooms
- 4 Bedrooms
- Primary Bathroom is a Full Bathroom
- Bathtub
Parking
- 3 Car Attached Garage
- Garage Door Opener
- Driveway Level
Schools
- Call School District Elementary And Middle School
- Call School District High School
Additional Features
- Patio
- Forced Air Cooling System
Community Details
- Westview Meadows Subdivision
Ownership History
Purchase Details
Home Financials for this Owner
Home Financials are based on the most recent Mortgage that was taken out on this home.Purchase Details
Similar Homes in Grafton, WI
Home Values in the Area
Average Home Value in this Area
Purchase History
| Date | Buyer | Sale Price | Title Company |
|---|---|---|---|
| Darragh Robert J | -- | -- | |
| Tarlo Linda L | -- | -- |
Mortgage History
| Date | Status | Borrower | Loan Amount |
|---|---|---|---|
| Open | Darragh Robert J | $210,000 | |
| Closed | Darragh Robert J | $280,000 | |
| Previous Owner | Tarlo Joseph | $352,000 | |
| Previous Owner | Tarlo Joseph | $53,000 | |
| Previous Owner | Tarlo Joseph | $352,000 | |
| Previous Owner | Tarlo Joseph | $44,000 | |
| Previous Owner | Tarlo Joseph | $394,250 |
Property History
| Date | Event | Price | Change | Sq Ft Price |
|---|---|---|---|---|
| 01/17/2016 01/17/16 | Sold | $370,000 | 0.0% | $156 / Sq Ft |
| 11/09/2015 11/09/15 | Pending | -- | -- | -- |
| 10/23/2015 10/23/15 | For Sale | $369,900 | -- | $156 / Sq Ft |
Tax History Compared to Growth
Tax History
| Year | Tax Paid | Tax Assessment Tax Assessment Total Assessment is a certain percentage of the fair market value that is determined by local assessors to be the total taxable value of land and additions on the property. | Land | Improvement |
|---|---|---|---|---|
| 2024 | $6,912 | $433,500 | $96,500 | $337,000 |
| 2023 | $6,215 | $433,500 | $96,500 | $337,000 |
| 2022 | $6,047 | $433,500 | $96,500 | $337,000 |
| 2021 | $6,147 | $433,500 | $96,500 | $337,000 |
| 2020 | $6,846 | $433,500 | $96,500 | $337,000 |
| 2019 | $7,285 | $376,400 | $94,000 | $282,400 |
| 2018 | $6,984 | $370,200 | $94,000 | $276,200 |
| 2017 | $6,837 | $370,200 | $94,000 | $276,200 |
| 2016 | $6,920 | $370,200 | $94,000 | $276,200 |
| 2015 | $6,964 | $370,200 | $94,000 | $276,200 |
| 2014 | -- | $370,200 | $94,000 | $276,200 |
| 2013 | $6,803 | $383,600 | $99,000 | $284,600 |
Agents Affiliated with this Home
-
L
Seller's Agent in 2016
Lance Baillod
South Central Non-Member
-
S
Buyer's Agent in 2016
SCWMLS Non-Member
South Central Non-Member
Map
Source: South Central Wisconsin Multiple Listing Service
MLS Number: 1760570
APN: 101820046000
- 400 W Bridge St
- 1360 Dove Ln
- 455 Tanager Ct
- 1239 1st Ave Unit 41
- 452 Bobolink Ave
- 4906 State Road 60
- 4906 Wisconsin 60 Trunk
- 308 Beech St
- 889 S Verona Cir Unit 88
- 889 S Verona Cir Unit 87
- 1510 4th Ave
- 828 Kohlwey Dr
- 880 S Verona Cir Unit 30
- 880 S Verona Cir Unit 27
- 1411 5th Ave
- 865 S Verona Cir Unit 80
- 865 S Verona Cir Unit 79
- 827 Kohlwey Dr
- 935 Kohlwey Dr
- 868 S Verona Cir Unit 24
- 1205 Bobolink Ave
- 1407 Bobolink Ave
- 1423 Bobolink Ave
- 1278 Bobolink Ave
- 1402 Bobolink Ave
- 1435 Bobolink Ave
- 1299 Bobolink Ave
- 1275 Bobolink Ave
- 1253 Bobolink Ave
- 1221 Bobolink Ave
- 301 W Bridge St
- 265 W Bridge St
- 315 W Bridge St
- 266 W Bridge St
- 257 W Bridge St
- 258 W Beech St
- 257 W Beech St
- 329 W Bridge St
- 258 W Bridge St
- 249 W Bridge St
