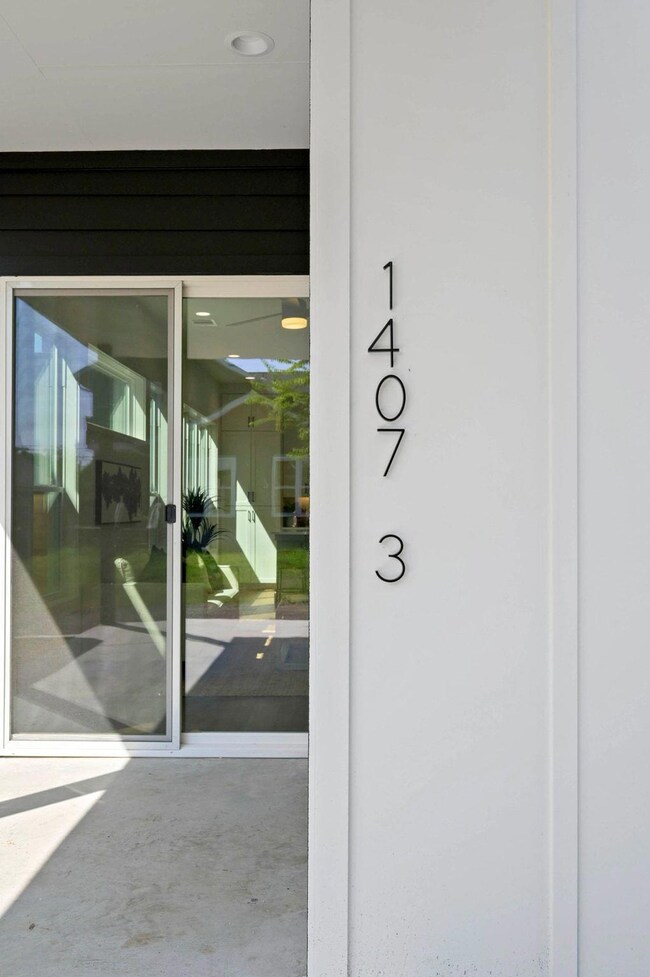1407 Cedar Ave Unit 2 Austin, TX 78702
Chestnut NeighborhoodEstimated payment $3,401/month
Highlights
- New Construction
- Open Floorplan
- High Ceiling
- Kealing Middle School Rated A
- Wood Flooring
- Quartz Countertops
About This Home
Discover an extraordinary new residence in one of East Austin’s most coveted neighborhoods. This home offers the most incredible centralized location on the Eastside—placing you just moments from the vibrant energy of East 6th and Cesar Chavez, equally close to the acclaimed dining scene on Manor, and minutes from Mu¨eller’s everyday essentials including H-E-B, Target, and green spaces. With the airport also nearby, convenience and connectivity are unmatched. Anchored in stunning, flawless design, the home features a chef’s entertainer’s kitchen with gourmet fixtures, designer tile, and an open-concept layout that flows seamlessly for both everyday living and stylish gatherings. Upstairs, retreat to a serene primary suite designed with comfort and sophistication in mind. The third floor offers a flexible entertaining or guest space highlighted by expansive skyline views, making it perfect for hosting or simply enjoying Austin’s dynamic cityscape. This TJ2 Development masterpiece blends location, lifestyle, and design into one remarkable offering in the heart of East Austin.
Listing Agent
Local Life Realty, LLC Brokerage Phone: (512) 502-5117 License #0631785 Listed on: 09/12/2025
Home Details
Home Type
- Single Family
Est. Annual Taxes
- $9,687
Year Built
- Built in 2025 | New Construction
Lot Details
- 6,046 Sq Ft Lot
- East Facing Home
- Wood Fence
- Back Yard Fenced
Home Design
- Slab Foundation
- Frame Construction
- Spray Foam Insulation
- Shingle Roof
- HardiePlank Type
Interior Spaces
- 1,020 Sq Ft Home
- 2-Story Property
- Open Floorplan
- High Ceiling
- Ceiling Fan
- Recessed Lighting
- Track Lighting
- Double Pane Windows
Kitchen
- Eat-In Kitchen
- Free-Standing Gas Oven
- Gas Range
- Dishwasher
- Stainless Steel Appliances
- Kitchen Island
- Quartz Countertops
- Disposal
Flooring
- Wood
- Tile
Bedrooms and Bathrooms
- 2 Bedrooms
- Walk-In Closet
Parking
- 2 Car Attached Garage
- Attached Carport
- Alley Access
- Off-Street Parking
Location
- City Lot
Schools
- Campbell Elementary School
- Kealing Middle School
- Mccallum High School
Utilities
- Central Heating and Cooling System
- Natural Gas Connected
- Tankless Water Heater
Community Details
- Property has a Home Owners Association
- Cedar Ave Condominium Association
- Glenwood Add Subdivision
Listing and Financial Details
- Assessor Parcel Number 14072
- Tax Block 16
Map
Home Values in the Area
Average Home Value in this Area
Property History
| Date | Event | Price | List to Sale | Price per Sq Ft |
|---|---|---|---|---|
| 11/14/2025 11/14/25 | Price Changed | $499,000 | -5.0% | $489 / Sq Ft |
| 09/12/2025 09/12/25 | For Sale | $525,000 | -- | $515 / Sq Ft |
Purchase History
| Date | Type | Sale Price | Title Company |
|---|---|---|---|
| Warranty Deed | -- | Independence Title | |
| Warranty Deed | -- | Independence Title | |
| Deed | -- | Independence Title |
Mortgage History
| Date | Status | Loan Amount | Loan Type |
|---|---|---|---|
| Closed | $976,850 | Construction | |
| Closed | $0 | Construction |
Source: Unlock MLS (Austin Board of REALTORS®)
MLS Number: 5583313
APN: 200429
- 1302 1/2 Walnut Ave Unit 2
- 1302 Walnut Ave Unit 2
- 1309 Singleton Ave Unit 2
- 1407 Cedar Ave Unit 1
- 1407 Cedar Ave Unit 3
- 1200 Walnut Ave
- 2709 E 13th St
- 1600 Walnut Ave
- 1601 Miriam Ave Unit 216
- 1711 Singleton Ave
- 1702 Miriam Ave
- 1709 Maple Ave Unit 1
- 1210 Coleto St
- 1199 Coleto St
- 1197 Coleto St
- 2211 New York Ave Unit A
- 1809 Maple Ave Unit 2
- 2103 E 12th St
- 2406 Mlk Blvd
- 2002 E 13th St Unit A
- 1410 Singleton Ave
- 1608 Miriam Ave Unit B
- 1601 Miriam Ave Unit 302
- 2410 E 12th St
- 2921 E 17th St
- 1812 Maple Ave Unit A
- 2414 E Martin Luther King Junior Blvd Unit A
- 2115 E 18th St Unit A
- 2115 E 18th St Unit B
- 2823 E Martin Luther King jr Blvd
- 2832 E Martin Luther King jr Blvd
- 2206 Pennsylvania Ave Unit A
- 2206 Pennsylvania Ave
- 1904 E 13th St Unit A
- 1904 E 17th St Unit B
- 1909 Alexander Ave
- 1915 E Martin Luther King Junior Blvd Unit 108
- 2936 E 14th St
- 1902 New York Ave Unit A
- 2602 Oaklawn Ave Unit A







