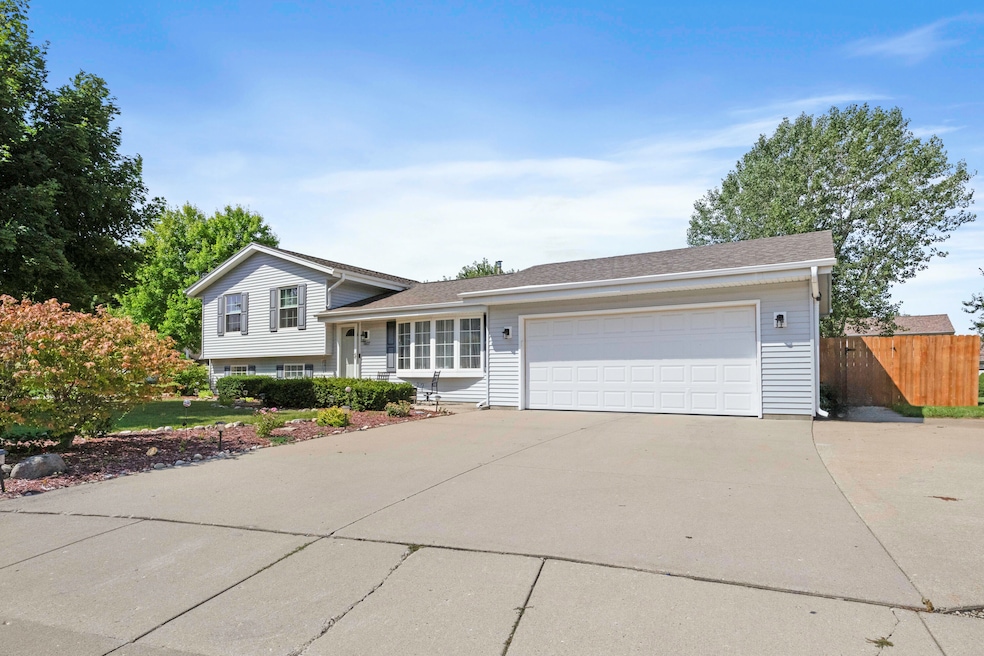
1407 Cleveland Ct Hartford, WI 53027
Estimated payment $2,257/month
Highlights
- Popular Property
- Corner Lot
- Cul-De-Sac
- Contemporary Architecture
- Fenced Yard
- 2.5 Car Attached Garage
About This Home
Located on a quiet cul-de-sac in Hartford, this well-kept home offers great living space inside and out. The main level features newer vinyl plank flooring, a bright living room with bay window, and a kitchen with breakfast bar and stainless appliances. Dining area opens to a fenced backyard with patio, gazebo, and pool. Upstairs offers a spacious primary bedroom, second bedroom, and full bath. Lower level includes full-size windows, third bedroom, and full bath. Bonus basement has rec room, workshop, and storage. Large 2.5-car attached garage completes this move-in ready home in a great neighborhood.
Listing Agent
Keller Williams Realty-Lake Country License #98104-94 Listed on: 08/11/2025

Home Details
Home Type
- Single Family
Est. Annual Taxes
- $3,220
Lot Details
- 0.35 Acre Lot
- Cul-De-Sac
- Fenced Yard
- Corner Lot
Parking
- 2.5 Car Attached Garage
- Garage Door Opener
- Driveway
Home Design
- Contemporary Architecture
- Tri-Level Property
- Vinyl Siding
Kitchen
- Oven
- Microwave
- Dishwasher
Bedrooms and Bathrooms
- 3 Bedrooms
- 2 Full Bathrooms
Laundry
- Dryer
- Washer
Finished Basement
- Basement Fills Entire Space Under The House
- Finished Basement Bathroom
- Basement Windows
Outdoor Features
- Patio
Schools
- Rossman Elementary School
- Central Middle School
- Hartford High School
Utilities
- Forced Air Heating and Cooling System
- Heating System Uses Natural Gas
Community Details
- Park Knoll Estates Subdivision
Listing and Financial Details
- Exclusions: Seller's Personal Property, Basement Freezer
- Assessor Parcel Number 361701002006
Map
Home Values in the Area
Average Home Value in this Area
Tax History
| Year | Tax Paid | Tax Assessment Tax Assessment Total Assessment is a certain percentage of the fair market value that is determined by local assessors to be the total taxable value of land and additions on the property. | Land | Improvement |
|---|---|---|---|---|
| 2024 | $3,220 | $295,000 | $49,000 | $246,000 |
| 2023 | $3,254 | $295,000 | $49,000 | $246,000 |
| 2022 | $3,414 | $295,000 | $49,000 | $246,000 |
| 2021 | $3,258 | $213,700 | $45,200 | $168,500 |
| 2020 | $3,350 | $210,900 | $45,200 | $165,700 |
| 2019 | $3,314 | $210,900 | $45,200 | $165,700 |
| 2018 | $3,345 | $210,900 | $45,200 | $165,700 |
| 2017 | $3,214 | $192,400 | $45,200 | $147,200 |
| 2016 | $3,281 | $192,400 | $45,200 | $147,200 |
| 2015 | $3,331 | $182,000 | $45,200 | $136,800 |
| 2014 | $3,331 | $182,000 | $45,200 | $136,800 |
| 2013 | $3,661 | $215,000 | $65,400 | $149,600 |
Property History
| Date | Event | Price | Change | Sq Ft Price |
|---|---|---|---|---|
| 08/11/2025 08/11/25 | For Sale | $364,900 | +10.6% | $170 / Sq Ft |
| 03/04/2024 03/04/24 | Sold | $330,000 | +3.2% | $154 / Sq Ft |
| 01/12/2024 01/12/24 | For Sale | $319,900 | +25.0% | $149 / Sq Ft |
| 05/05/2020 05/05/20 | Sold | $256,000 | 0.0% | $119 / Sq Ft |
| 04/15/2020 04/15/20 | Pending | -- | -- | -- |
| 02/27/2020 02/27/20 | For Sale | $256,000 | +16.4% | $119 / Sq Ft |
| 02/28/2018 02/28/18 | Sold | $220,000 | 0.0% | $102 / Sq Ft |
| 01/13/2018 01/13/18 | Pending | -- | -- | -- |
| 12/21/2017 12/21/17 | For Sale | $220,000 | -- | $102 / Sq Ft |
Purchase History
| Date | Type | Sale Price | Title Company |
|---|---|---|---|
| Warranty Deed | $330,000 | -- | |
| Warranty Deed | $256,000 | Knight Barry Ttl Advantage L | |
| Warranty Deed | $220,000 | None Available | |
| Warranty Deed | $182,000 | None Available | |
| Warranty Deed | $217,000 | None Available |
Mortgage History
| Date | Status | Loan Amount | Loan Type |
|---|---|---|---|
| Open | $264,000 | Purchase Money Mortgage | |
| Previous Owner | $243,200 | New Conventional | |
| Previous Owner | $209,000 | New Conventional | |
| Previous Owner | $178,703 | FHA | |
| Previous Owner | $172,000 | New Conventional | |
| Previous Owner | $10,000 | Credit Line Revolving | |
| Previous Owner | $170,400 | Adjustable Rate Mortgage/ARM | |
| Previous Owner | $20,000 | Unknown | |
| Previous Owner | $145,000 | Future Advance Clause Open End Mortgage |
Similar Homes in Hartford, WI
Source: Metro MLS
MLS Number: 1930587
APN: 36-1701002006
- 346 Settlement Rd
- 1559 Woodruff Way
- 752 Bridlewood Dr Unit 2202
- 24 Rushmore Ln
- 754 Bridlewood Dr
- 879 Broadmoore Dr
- 947 Broadmoore Dr Unit 1702
- 222 W Prospect St
- 855 Center St
- 817 Bridlewood Dr
- 830 Bridlewood Dr
- 836 Bridlewood Dr
- 1764 Conestoga Ct
- 1762 Conestoga Ct
- 1643 Cardinal Dr
- 1072 Cleveland Ave
- 304 High St
- 358 Budd St
- 880 Hickory Ln
- 504 First St
- 38 W State St Unit 38
- 225 N Main St
- 830 Liberty Ave
- 840 W Washington Ave
- 771 Mckinley Ave Unit 6
- 844 E Loos St
- 628 E Monroe Ave
- 851-861 Evergreen Dr
- 1090 Seneca St
- 400 Whistle Dr
- 141 S Maple Ave Unit 141 S Maple
- 131 S Maple Ave Unit 1
- 113 Eiche Dr
- 117 Eiche Dr
- 118 Eiche Dr
- 4705 Highland Park Dr
- 4815 State Highway 144
- N170 W21970 Rosewood Ln
- 1600 Vogt Dr
- 626 Hillside Rd






