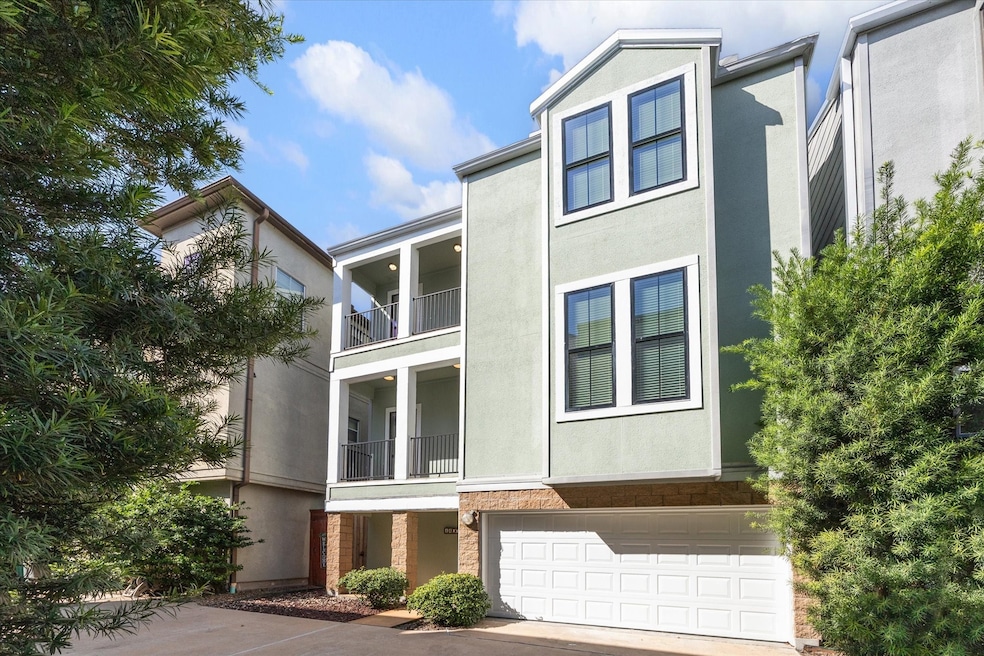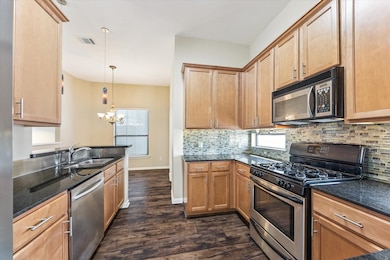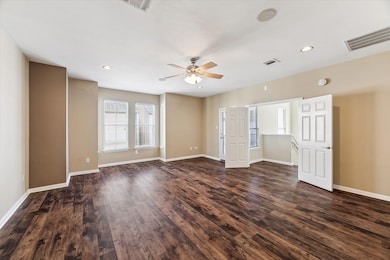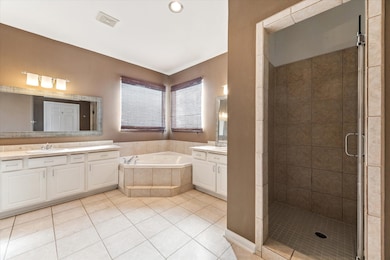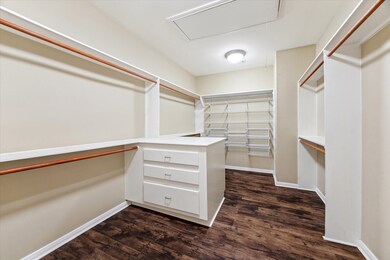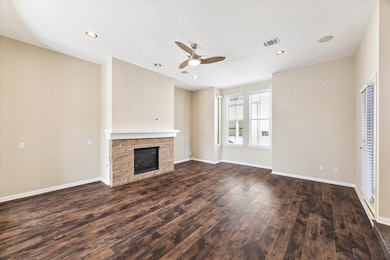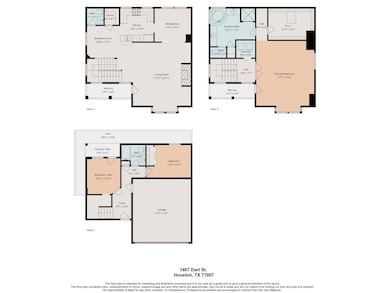1407 Dart St Houston, TX 77007
Sixth Ward NeighborhoodHighlights
- Views to the East
- Traditional Architecture
- Hydromassage or Jetted Bathtub
- Deck
- Engineered Wood Flooring
- High Ceiling
About This Home
Located just minutes from Downtown, Washington Corridor, and Eleanor Tinsley Park, this location puts the very best of Houston right at your doorstep. The 1st floor includes a secondary bedroom, a full bath and a versatile room that works well as a home office, 3rd bedroom or nursery with direct access to the backyard. On the 2nd floor, you’ll find an expansive living room with a fireplace & balcony access, a kitchen with granite counters & stainless appliances, a walk-in pantry, and both a dining and breakfast room. A half bath completes the floor. The 3rd floor is a true retreat, dedicated to the primary suite. The spacious bedroom easily accommodates a king bed, seating area, access to a private balcony and a huge walk-in closet with built-ins. The ensuite bath boasts dual vanities, jetted tub & a separate shower. A laundry room is conveniently located on this level. Additional highlights include an attached 2-car garage and a welcoming gated community.
Listing Agent
Compass RE Texas, LLC - The Heights License #0491968 Listed on: 10/02/2025

Home Details
Home Type
- Single Family
Est. Annual Taxes
- $6,709
Year Built
- Built in 2002
Lot Details
- 1,702 Sq Ft Lot
- East Facing Home
- Back Yard Fenced
Parking
- 2 Car Attached Garage
- Garage Door Opener
- Controlled Entrance
Home Design
- Traditional Architecture
Interior Spaces
- 2,684 Sq Ft Home
- 3-Story Property
- High Ceiling
- Ceiling Fan
- Gas Log Fireplace
- Window Treatments
- Formal Entry
- Family Room Off Kitchen
- Living Room
- Combination Kitchen and Dining Room
- Home Office
- Utility Room
- Views to the East
Kitchen
- Walk-In Pantry
- Oven
- Gas Range
- Microwave
- Dishwasher
- Granite Countertops
Flooring
- Engineered Wood
- Tile
Bedrooms and Bathrooms
- 3 Bedrooms
- En-Suite Primary Bedroom
- Double Vanity
- Hydromassage or Jetted Bathtub
- Bathtub with Shower
- Separate Shower
Laundry
- Laundry Room
- Dryer
- Washer
Home Security
- Security Gate
- Fire and Smoke Detector
Eco-Friendly Details
- Energy-Efficient Thermostat
Outdoor Features
- Balcony
- Deck
- Patio
Schools
- Crockett Elementary School
- Hogg Middle School
- Heights High School
Utilities
- Forced Air Zoned Heating and Cooling System
- Heating System Uses Gas
- Programmable Thermostat
Listing and Financial Details
- Property Available on 10/1/25
- Long Term Lease
Community Details
Pet Policy
- Call for details about the types of pets allowed
- Pet Deposit Required
Additional Features
- Hickory Skyline Patio Homes Subdivision
- Controlled Access
Map
Source: Houston Association of REALTORS®
MLS Number: 39485040
APN: 1222250010008
- 1203 Hickory St Unit D
- 1406 Hickory St
- 1308 Edwards St Unit A
- 1217 Edwards St
- 1315 Bingham St
- 1214 Edwards St
- 1318 Bingham St
- 1518 Houston Ave
- 1211 Bingham St
- 1401 Holly St
- 1220 Bingham St
- 1609 Hickory St
- 1607 Houston Ave
- 1601 Goliad St
- 1222 Winter St
- 1220 Winter St
- 0 Edwards St Unit 15793282
- 1110 Dart St
- 1218 Winter St
- 1620 Bingham St
- 1406 Edwards St
- 1406 Hickory St
- 1404 Goliad St
- 1525 Johnson St
- 1506 Colorado St
- 1602 Colorado St
- 1603 Holly St
- 1505 Colorado St
- 1220 Summer St
- 1102 Bingham St
- 1831 Dart St
- 1715 Goliad St
- 1611 Crockett St
- 1604 Crockett St Unit C
- 1611 Spring St Unit C
- 1931 Summer St
- 2011 Colorado St
- 1622 Ovid St
- 2022 Sabine St
- 1925 Shearn St
