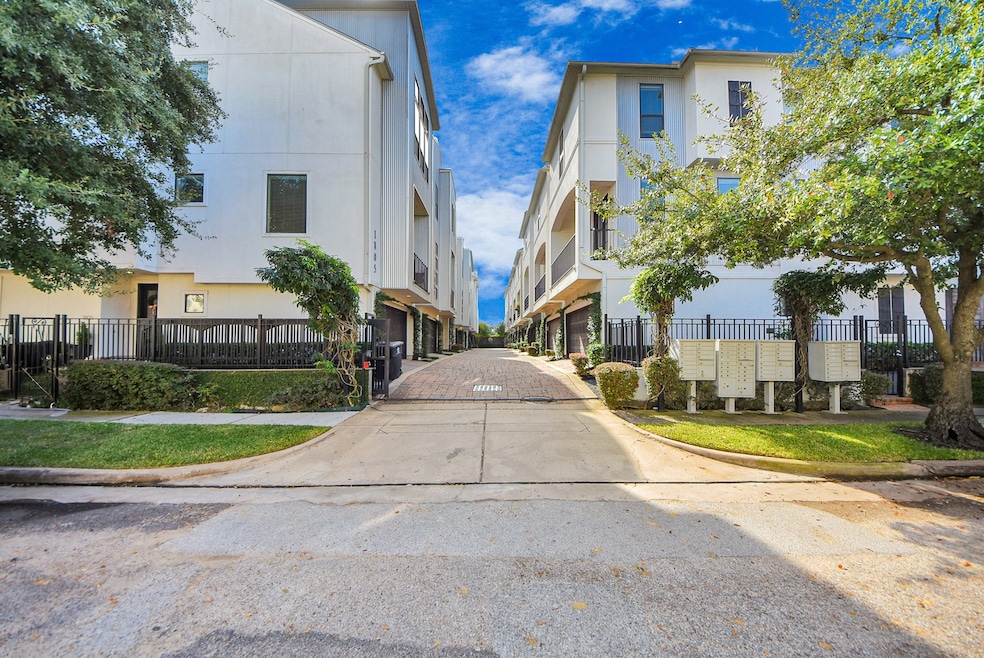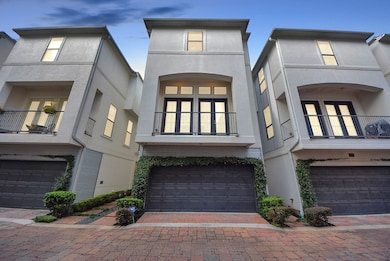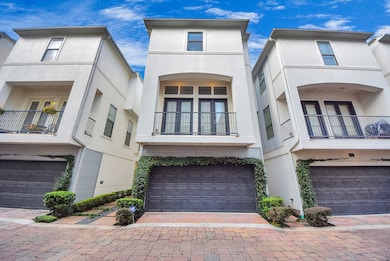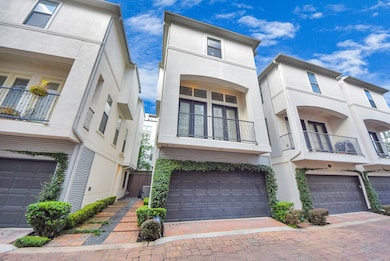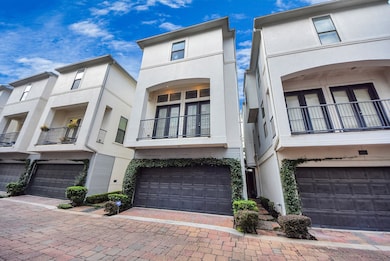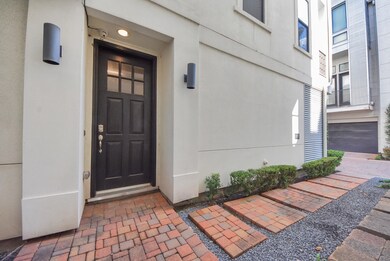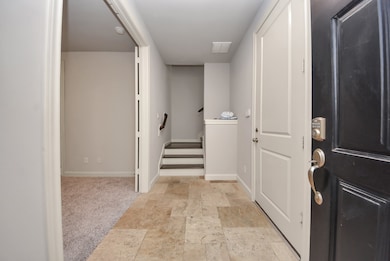1831 Dart St Houston, TX 77007
Sixth Ward NeighborhoodHighlights
- ENERGY STAR Certified Homes
- Wood Flooring
- Granite Countertops
- Contemporary Architecture
- High Ceiling
- 3-minute walk to Brock Park
About This Home
Location, location, location. Welcome to 1831 Dart St. Enjoy a prime location that combines convenience and culture- just minutes from downtown and easy access to major highways. This property is in close vicinity to Spring street Art studios- a perfect spot for art lovers. It is well located in the Creative energy of Art, major restaurants and entertainment areas. Perfect for commuters and Art enthusiasts alike. It boasts a comfortable and inviting layout with an open concept that enhances flow and comfort. Abundant natural light fills the property through its tall windows. It is Zoned to “A” ranked elementary, Middle and High schools. Water and trash included in HOA fee. It is a quiet zone ordinance area; Trains don’t sound horns in the area.
Home Details
Home Type
- Single Family
Est. Annual Taxes
- $8,913
Year Built
- Built in 2011
Lot Details
- 1,525 Sq Ft Lot
- Sprinkler System
Parking
- 2 Car Attached Garage
Home Design
- Contemporary Architecture
Interior Spaces
- 1,888 Sq Ft Home
- 3-Story Property
- High Ceiling
- Living Room
- Combination Kitchen and Dining Room
- Utility Room
Kitchen
- Electric Oven
- Gas Range
- Microwave
- Dishwasher
- Granite Countertops
Flooring
- Wood
- Carpet
- Tile
Bedrooms and Bathrooms
- 3 Bedrooms
- En-Suite Primary Bedroom
- Double Vanity
- Soaking Tub
- Separate Shower
Laundry
- Dryer
- Washer
Home Security
- Prewired Security
- Fire and Smoke Detector
Eco-Friendly Details
- Energy-Efficient Windows with Low Emissivity
- Energy-Efficient HVAC
- ENERGY STAR Certified Homes
Schools
- Crockett Elementary School
- Hogg Middle School
- Heights High School
Utilities
- Zoned Heating and Cooling
- Heating System Uses Gas
- Tankless Water Heater
- Municipal Trash
Listing and Financial Details
- Property Available on 11/13/25
- Long Term Lease
Community Details
Pet Policy
- Pets Allowed
- Pet Deposit Required
Additional Features
- Merfish Silver Dart Subdivision
- Controlled Access
Map
Source: Houston Association of REALTORS®
MLS Number: 36394375
APN: 1293380010029
- 1807 Dart St
- 0 Edwards St Unit 15793282
- 1508 Sabine St
- 1708 Washington Ave Unit C
- 1620 Bingham St
- 1818 Decatur St
- 1603 Sabine St
- 1604 White St
- 939 Colorado St Unit 20
- 1917 Summer St
- 1810 Kane St
- 2014 Decatur St
- 2011 Decatur St
- 1717 Silver St
- 1705 Crockett St Unit B
- 1407 Dart St
- 2014 Washington
- 1203 Hickory St Unit D
- 1607 Houston Ave
- 2011 Crockett St
- 1505 Colorado St
- 1506 Colorado St
- 2121 Edwards St
- 1602 Colorado St
- 1931 Summer St
- 1525 Johnson St
- 1910 Summer St Unit C
- 1407 Dart St
- 1611 Crockett St
- 1406 Edwards St
- 2021 Kane St Unit 3
- 2021 Kane St Unit 1
- 1925 Shearn St
- 1604 Crockett St Unit C
- 2107 Crockett St
- 2018 Crockett St Unit ID1029793P
- 1406 Hickory St
- 2305 Summer St
- 2305 Summer St Unit 612
- 1611 Spring St Unit C
