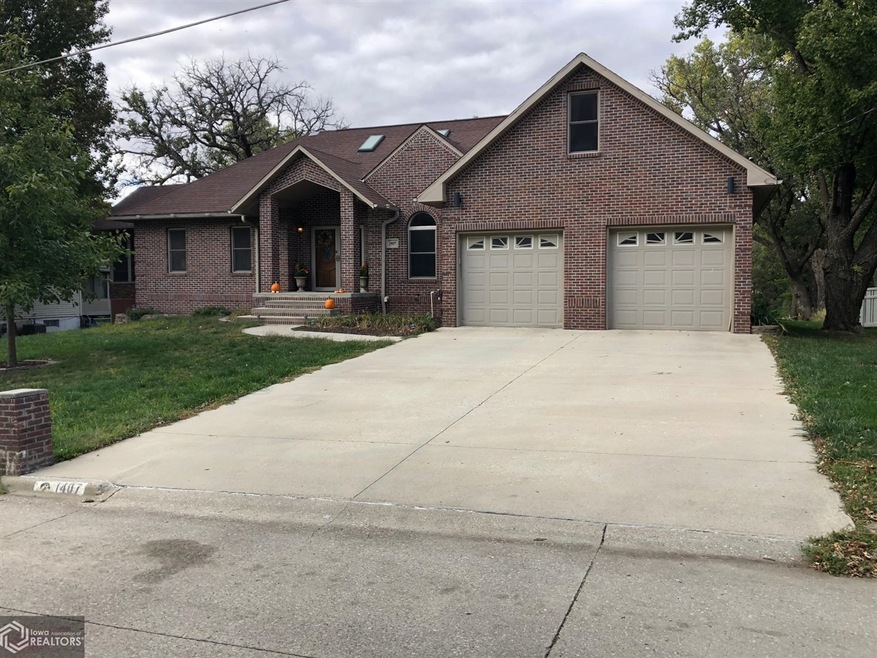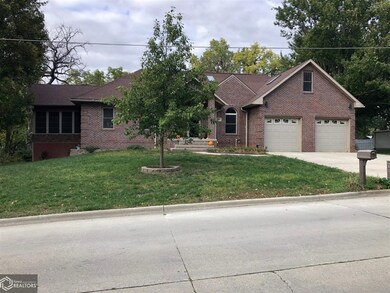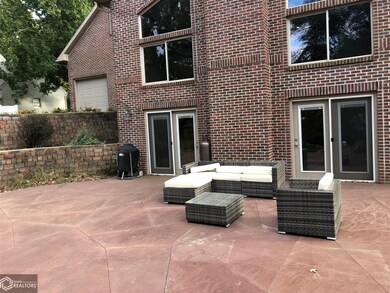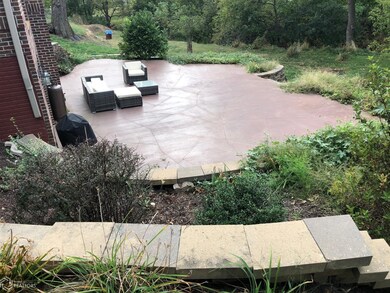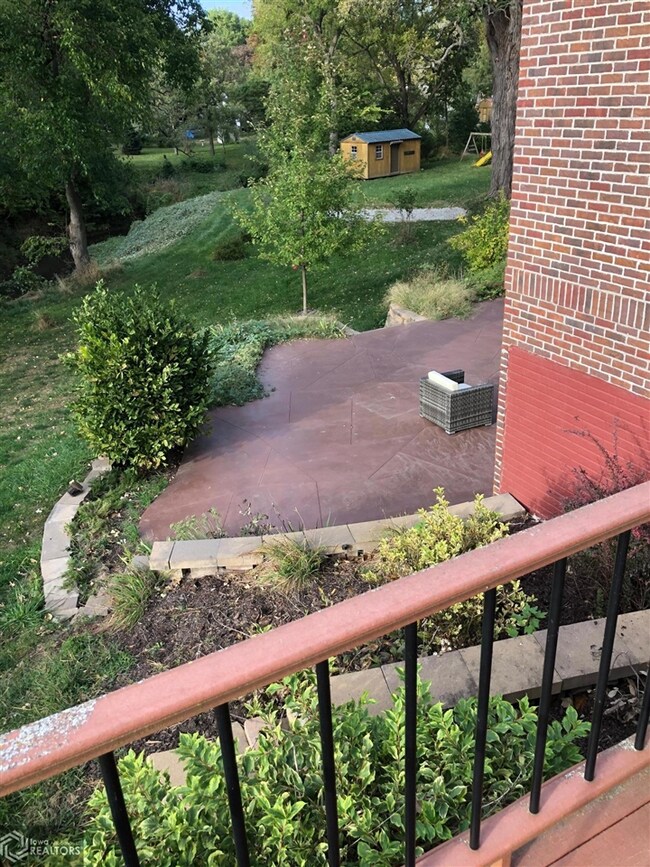
1407 E Coolbaugh St Red Oak, IA 51566
Highlights
- 1.07 Acre Lot
- Vaulted Ceiling
- Main Floor Bedroom
- Deck
- Radiant Floor
- 1 Fireplace
About This Home
As of April 2021Located on a beautifully landscaped 1+ acre lot w/trees, flowers, retaining walls & a view of RO Creek. This 4BR, 2.5 BA, 1.5 story brick home is unique and amazing in every detail. The entry foyer offers a view of the backyard through a wall of windows on both sides of the 27' stacked stone fireplace. Off the foyer is the den and the master bedroom. The master bedroom has a huge WI closet, full bath with whirlpool tub & tile shower. The bedroom opens to a comfortable 4-season room and a deck beyond. The kitchen has a stacked stone eating bar/island and all the amenities you could image in a custom chef's kitchen. The dining area overlooks the living room & fireplace. There is a guest 1/2 bath off the kitchen. The laundry off the kitchen opens to the garage. The LL houses the LR, RR, BR, BA, storage & mechanical rooms with in floor heat. The 2nd story has a FR and 2BR. The design, workmanship, originality & care of the home makes it a 1 of a kind, both inside and out.
Home Details
Home Type
- Single Family
Est. Annual Taxes
- $7,620
Year Built
- Built in 2006
Lot Details
- 1.07 Acre Lot
- Few Trees
Home Design
- Brick Exterior Construction
- Poured Concrete
Interior Spaces
- 2,649 Sq Ft Home
- 1.5-Story Property
- Central Vacuum
- Woodwork
- Vaulted Ceiling
- Ceiling Fan
- 1 Fireplace
- Double Pane Windows
- Blinds
- Window Screens
- Family Room
- Living Room
- Dining Room
- Den
- Washer and Dryer Hookup
Kitchen
- Range with Range Hood
- Microwave
- Dishwasher
- Kitchen Island
- Disposal
- The kitchen features windows
Flooring
- Wood
- Carpet
- Radiant Floor
- Tile
Bedrooms and Bathrooms
- 3 Bedrooms
- Main Floor Bedroom
Finished Basement
- Walk-Out Basement
- Basement Fills Entire Space Under The House
- Basement Storage
Parking
- 3 Car Attached Garage
- Parking Storage or Cabinetry
- Heated Garage
- Garage Door Opener
Outdoor Features
- Deck
- Storage Shed
- Porch
Utilities
- Forced Air Heating and Cooling System
- 200+ Amp Service
- Water Softener is Owned
Community Details
Overview
- No Home Owners Association
Amenities
- Building Patio
- Community Deck or Porch
Similar Homes in Red Oak, IA
Home Values in the Area
Average Home Value in this Area
Mortgage History
| Date | Status | Loan Amount | Loan Type |
|---|---|---|---|
| Closed | $135,000 | Construction |
Property History
| Date | Event | Price | Change | Sq Ft Price |
|---|---|---|---|---|
| 04/01/2021 04/01/21 | Sold | $365,000 | -4.9% | $138 / Sq Ft |
| 03/01/2021 03/01/21 | Pending | -- | -- | -- |
| 01/05/2021 01/05/21 | Price Changed | $384,000 | -1.3% | $145 / Sq Ft |
| 10/09/2020 10/09/20 | For Sale | $389,000 | +11.1% | $147 / Sq Ft |
| 10/29/2018 10/29/18 | Sold | $350,000 | -4.8% | $132 / Sq Ft |
| 08/28/2018 08/28/18 | Pending | -- | -- | -- |
| 05/17/2018 05/17/18 | For Sale | $367,500 | -- | $139 / Sq Ft |
Tax History Compared to Growth
Tax History
| Year | Tax Paid | Tax Assessment Tax Assessment Total Assessment is a certain percentage of the fair market value that is determined by local assessors to be the total taxable value of land and additions on the property. | Land | Improvement |
|---|---|---|---|---|
| 2024 | $8,688 | $404,870 | $21,210 | $383,660 |
| 2023 | $8,590 | $404,870 | $21,210 | $383,660 |
| 2022 | $8,072 | $318,460 | $21,210 | $297,250 |
| 2021 | $7,766 | $318,460 | $21,210 | $297,250 |
| 2020 | $7,766 | $291,430 | $21,210 | $270,220 |
| 2019 | $6,738 | $291,430 | $21,210 | $270,220 |
| 2018 | $6,738 | $0 | $0 | $0 |
Agents Affiliated with this Home
-

Seller's Agent in 2021
Audie Rainey
Rubey Realty
(712) 621-1818
40 in this area
68 Total Sales
-

Buyer's Agent in 2021
Sheryl Wederquist
Rubey Realty
(712) 542-0509
24 in this area
48 Total Sales
Map
Source: NoCoast MLS
MLS Number: NOC5671626
APN: 600628283011000
- 706 Eastern Ave
- 1118 E Corning St
- 1406 Forest Ave
- 1010 E Coolbaugh St
- 610 Carter Dr
- 1003 Oak Knoll Rd
- 1020 E Valley St
- 1010 E Valley St
- 900 Boundary St
- 511 N Broad St
- 702 E Coolbaugh St
- 1105 Boundary St
- 1114 Boundary St
- 611 E Reed St
- 1300 Highland Ave Unit 4
- 1300 Highland Ave
- 1303 Summit Parcel B St
- 601 E Coolbaugh St
- 1303 Summit Parcel A St
- 706 E Prospect St
