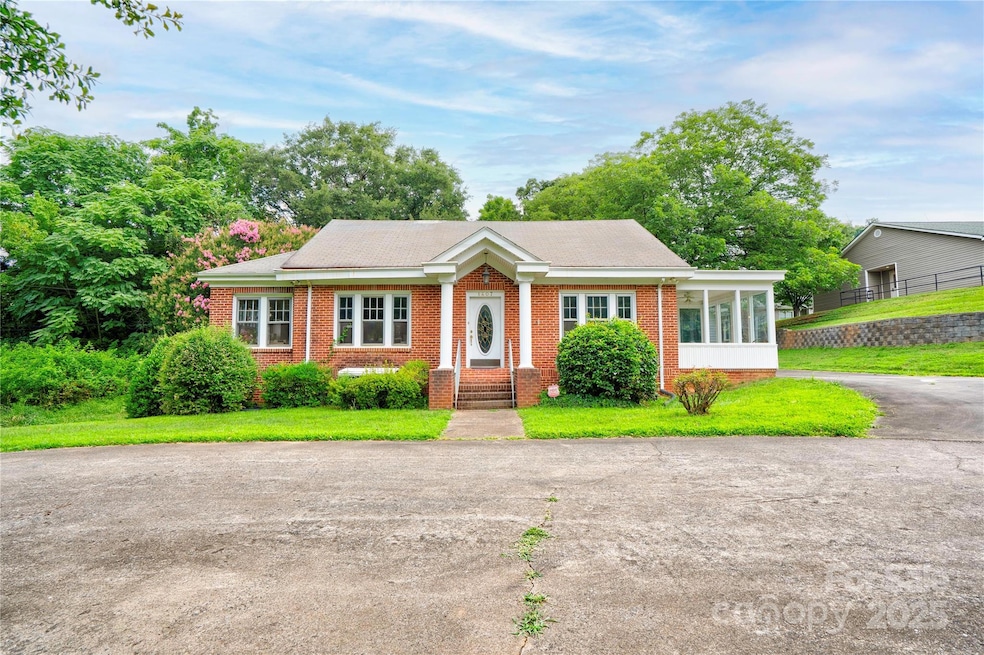1407 E Marion St Shelby, NC 28150
Estimated payment $2,478/month
Highlights
- Wood Flooring
- Circular Driveway
- Crown Molding
- No HOA
- Laundry in Mud Room
- Enclosed Glass Porch
About This Home
Charming brick property filled with original character in a prime Shelby location! This 3-bedroom, 1-bath property features hardwood floors, crown molding, a fireplace, and large windows that bring in plenty of natural light. A formal dining room, functional kitchen, and inviting sunroom add to the appeal. The home also includes a walk-out basement with 1,818 sq. ft. and a spacious attic offering 1,674 sq. ft., perfect for storage or potential expansion. With great curb appeal and versatile OR zoning (Office/Residential), this property offers flexibility for a residence or possible office use. Also listed as commercial MLS #4280262.
Listing Agent
Huitt Realty LLC Brokerage Email: khowellrealty@gmail.com License #313597 Listed on: 09/03/2025
Home Details
Home Type
- Single Family
Year Built
- Built in 1940
Lot Details
- 0.3 Acre Lot
- Level Lot
- Property is zoned RO
Parking
- Circular Driveway
Home Design
- Four Sided Brick Exterior Elevation
Interior Spaces
- 1-Story Property
- Crown Molding
- Living Room with Fireplace
- Wood Flooring
- Oven
- Laundry in Mud Room
Bedrooms and Bathrooms
- 3 Main Level Bedrooms
- 1 Full Bathroom
Attic
- Walk-In Attic
- Permanent Attic Stairs
Unfinished Basement
- Walk-Out Basement
- Walk-Up Access
Additional Features
- Enclosed Glass Porch
- Septic Tank
Community Details
- No Home Owners Association
Listing and Financial Details
- Assessor Parcel Number 25983
Map
Home Values in the Area
Average Home Value in this Area
Tax History
| Year | Tax Paid | Tax Assessment Tax Assessment Total Assessment is a certain percentage of the fair market value that is determined by local assessors to be the total taxable value of land and additions on the property. | Land | Improvement |
|---|---|---|---|---|
| 2025 | $1,353 | $135,957 | $21,319 | $114,638 |
| 2024 | $1,342 | $109,327 | $20,100 | $89,227 |
| 2023 | $1,342 | $109,327 | $20,100 | $89,227 |
| 2022 | $1,336 | $109,327 | $20,100 | $89,227 |
| 2021 | $1,342 | $109,327 | $20,100 | $89,227 |
| 2020 | $1,421 | $112,586 | $20,100 | $92,486 |
| 2019 | $1,421 | $112,586 | $20,100 | $92,486 |
| 2018 | $1,420 | $112,586 | $20,100 | $92,486 |
| 2017 | $1,384 | $112,586 | $20,100 | $92,486 |
| 2016 | $1,389 | $112,586 | $20,100 | $92,486 |
| 2015 | $1,320 | $112,703 | $20,100 | $92,603 |
| 2014 | $1,320 | $112,703 | $20,100 | $92,603 |
Property History
| Date | Event | Price | List to Sale | Price per Sq Ft |
|---|---|---|---|---|
| 01/27/2026 01/27/26 | Price Changed | $459,000 | -6.1% | $246 / Sq Ft |
| 09/03/2025 09/03/25 | For Sale | $489,000 | -- | $262 / Sq Ft |
Source: Canopy MLS (Canopy Realtor® Association)
MLS Number: 4280648
APN: 25983
- 211 Park Cir
- 216 Country Club Rd
- 522 Country Club Cir
- 316 Country Club Acres None
- 150 Columns Cir
- 320 Country Club Acres None
- 205 Vauxhall Dr
- 435 Country Club Ct
- 438 Country Club Acres
- 432 Country Club Ct
- 409 N Post Rd
- 1210 Brookwood Dr
- 1716 Arbor Way Dr
- 316 Sunrise Cir
- 115 Sunrise Cir
- 344 Circleview Dr
- 318 Sunrise Cir
- 335 Sunrise Cir
- 914 Parkwood Rd
- 912 Parkwood Rd
- 1829 E Marion St
- 823 E Marion St
- 801 E Marion St
- 706 E Marion St Unit 1
- 415 Highland Ave
- 1501 Normandy Ln
- 832 Ivywood Dr
- 603 S Washington St Unit 5
- 209 Aniston Ln
- 1640 Eaves Rd
- 1351 S Dekalb St
- 203 Ramblewood Dr
- 908 Hampton St
- 940 W Warren St
- 397 Seattle St
- 1635 S Dekalb St
- 106 Fabian Dr Unit 17
- 109 Embert Ln Unit 13
- 135 Mill Rd
- 113 High Ridge Ct Unit 25
Ask me questions while you tour the home.







