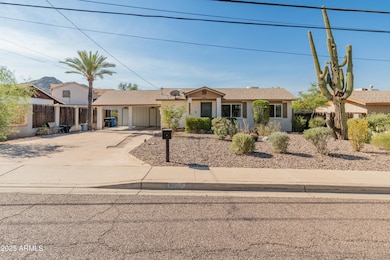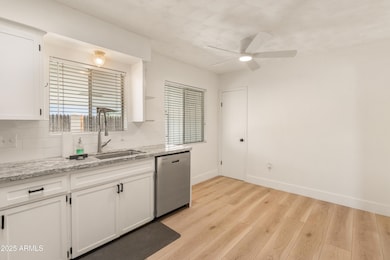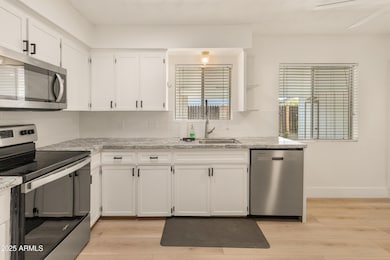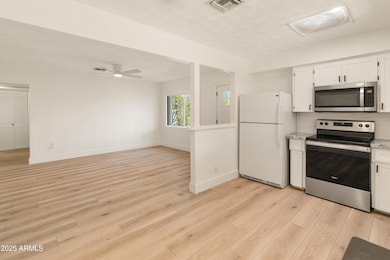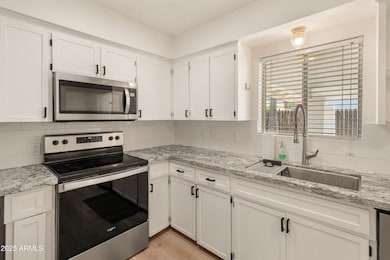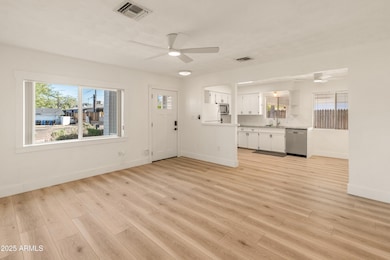1407 E Mountain View Rd Phoenix, AZ 85020
North Central NeighborhoodEstimated payment $1,924/month
Highlights
- Solar Power System
- Granite Countertops
- Farmhouse Sink
- Sunnyslope High School Rated A
- No HOA
- 5-minute walk to Sunnyslope Rock Garden
About This Home
Hi, I'm 1407 E Mountain View Rd
But you can refer to me ''The Cutie in Ocotillo Hills.''
I've been through a serious glow-up lately, and I'm feelin' myself. Tucked right near the 51 freeway (hello, location goals), I'm a cozy 3-bedroom charmer with personality, practicality, and a punch of style. Let me show off a little.
Inside? Oh, honey, I'm dressed in brand-new LVP floors, fresh paint, and a kitchen that got the full treatment granite counters, tile backsplash, updated cabinets, and stainless appliances (brand new oven, microwave, and dishwasher because yes, I do cook). I've even got a farmhouse sink and a new faucet, because I'm rustic and refined.
Worried about the bones? Don't be. I had a full plumbing upgrade 60 feet of ABS piping to the city and a brand New exterior paint, fresh landscaping, low-voltage lighting, grass + rock accents, a paved patio, and upgraded fencing. I've even got a side yard lounge zone. At sunset, I practically purr.
So if you're looking for a move-in ready home with style, upgrades, and a little bit of sass... I'm the one you've been scrolling for.
Come see me before someone else calls me theirs.
Love,
Mountain View
Listing Agent
Berkshire Hathaway HomeServices Arizona Properties License #SA685985000 Listed on: 07/10/2025

Home Details
Home Type
- Single Family
Est. Annual Taxes
- $898
Year Built
- Built in 1987
Lot Details
- 5,592 Sq Ft Lot
- Desert faces the front and back of the property
- Wood Fence
- Block Wall Fence
- Backyard Sprinklers
- Grass Covered Lot
Parking
- 2 Carport Spaces
Home Design
- Brick Exterior Construction
- Wood Frame Construction
- Composition Roof
Interior Spaces
- 999 Sq Ft Home
- 1-Story Property
- Ceiling Fan
- Skylights
- Double Pane Windows
Kitchen
- Kitchen Updated in 2024
- Eat-In Kitchen
- Built-In Microwave
- Granite Countertops
- Farmhouse Sink
Flooring
- Floors Updated in 2024
- Carpet
- Vinyl
Bedrooms and Bathrooms
- 3 Bedrooms
- Bathroom Updated in 2024
- 1 Bathroom
Eco-Friendly Details
- Solar Power System
Schools
- Sunnyslope Elementary School
- Royal Palm Middle School
- Sunnyslope High School
Utilities
- Central Air
- Heating Available
- Plumbing System Updated in 2024
Community Details
- No Home Owners Association
- Association fees include no fees
- Lands Of Stevanovic Lot 1 10 Subdivision
Listing and Financial Details
- Tax Lot 2
- Assessor Parcel Number 159-32-130
Map
Home Values in the Area
Average Home Value in this Area
Tax History
| Year | Tax Paid | Tax Assessment Tax Assessment Total Assessment is a certain percentage of the fair market value that is determined by local assessors to be the total taxable value of land and additions on the property. | Land | Improvement |
|---|---|---|---|---|
| 2025 | $1,065 | $8,381 | -- | -- |
| 2024 | $596 | -- | -- | -- |
| 2023 | $596 | $7,960 | $1,590 | $6,370 |
| 2022 | $604 | $7,960 | $1,590 | $6,370 |
| 2021 | $650 | $17,070 | $3,410 | $13,660 |
| 2020 | $664 | $15,580 | $3,110 | $12,470 |
| 2019 | $647 | $13,610 | $2,720 | $10,890 |
| 2018 | $581 | $7,960 | $1,590 | $6,370 |
| 2017 | $564 | $7,960 | $1,590 | $6,370 |
| 2016 | $572 | $7,960 | $1,590 | $6,370 |
| 2015 | $734 | $12,150 | $2,430 | $9,720 |
Property History
| Date | Event | Price | List to Sale | Price per Sq Ft | Prior Sale |
|---|---|---|---|---|---|
| 01/02/2026 01/02/26 | Price Changed | $359,995 | 0.0% | $360 / Sq Ft | |
| 01/02/2026 01/02/26 | For Sale | $359,995 | -2.7% | $360 / Sq Ft | |
| 01/01/2026 01/01/26 | Off Market | $369,995 | -- | -- | |
| 11/05/2025 11/05/25 | Price Changed | $369,995 | -2.6% | $370 / Sq Ft | |
| 10/06/2025 10/06/25 | Price Changed | $379,995 | -2.6% | $380 / Sq Ft | |
| 09/02/2025 09/02/25 | Price Changed | $389,995 | -2.5% | $390 / Sq Ft | |
| 07/10/2025 07/10/25 | For Sale | $399,995 | +15.9% | $400 / Sq Ft | |
| 07/17/2023 07/17/23 | Sold | $345,000 | -1.4% | $345 / Sq Ft | View Prior Sale |
| 05/29/2023 05/29/23 | Price Changed | $350,000 | -6.7% | $350 / Sq Ft | |
| 05/12/2023 05/12/23 | For Sale | $375,000 | -- | $375 / Sq Ft |
Purchase History
| Date | Type | Sale Price | Title Company |
|---|---|---|---|
| Warranty Deed | -- | None Listed On Document | |
| Warranty Deed | $345,000 | First American Title Insurance | |
| Deed | -- | None Listed On Document |
Mortgage History
| Date | Status | Loan Amount | Loan Type |
|---|---|---|---|
| Previous Owner | $338,751 | FHA |
Source: Arizona Regional Multiple Listing Service (ARMLS)
MLS Number: 6885241
APN: 159-32-130
- 1336 E Mountain View Rd Unit 202
- 9829 N 13th Place
- 9711 N 15th Place
- 1514 E Turquoise Ave
- 1213 E Vogel Ave Unit 3
- 10218 N 12th Place Unit 2
- 9932 N 16th Place E
- 9935 N 16th Place E Unit 69
- 9031 N 14th St
- 9424 N 17th Place
- 10231 N 12th Ct Unit 3
- 320 E Hatcher Rd Unit 6
- 9025 N 14th Place
- 9654 N 18th St
- 1144 E Sunnyslope Ln
- 1543 E Mission Ln
- 9417 N 17th Place
- 10247 N 12th Place Unit 2
- 10249 N 12th Place Unit 2
- 10240 N 12th Place Unit 2
- 1346 E Mountain View Rd Unit 208
- 1346 E Mountain View Rd Unit 207
- 1301 E Mountain View Rd
- 9838 N 14th St Unit 3
- 9609 N 13th St Unit 2
- 9609 N 13th St
- 10015 N 14th St
- 1452 E Cinnabar Ave
- 1542 E Turquoise Ave Unit 1
- 1222 E Mountain View Rd Unit 114
- 1222 E Mountain View Rd Unit 108,118
- 1146 E Hatcher Rd
- 10410 N Cave Creek Rd Unit 2084
- 10258 N 12th Place Unit 1
- 10424 N 11th Place Unit 2
- 8900 N 13th St
- 820 E Purdue Ave Unit D
- 1551 E Christy Dr Unit 1,4
- 8902 N 13th St
- 1401 E Puget Ave Unit 24
Ask me questions while you tour the home.

