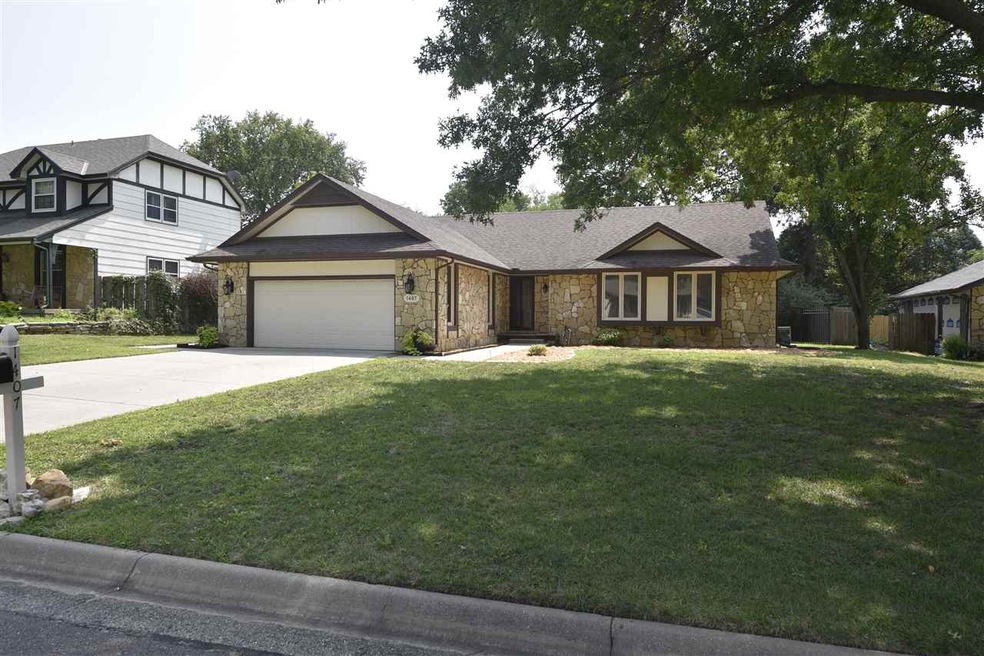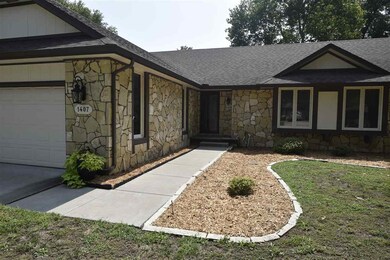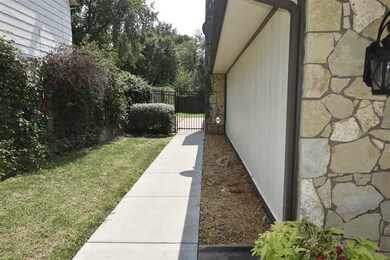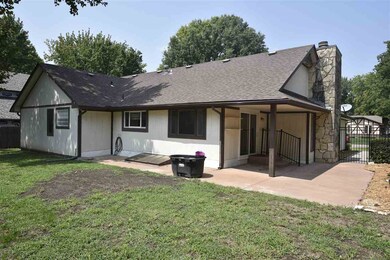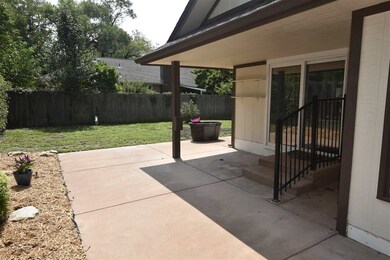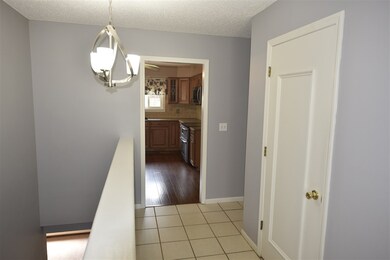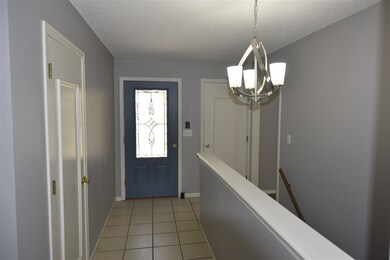
Highlights
- Multiple Fireplaces
- Game Room
- 2 Car Attached Garage
- Ranch Style House
- Covered Patio or Porch
- Storm Windows
About This Home
As of November 2018Spacious ranch in established Tanglewood Addition within walking distance to schools and ballfield. Restaurants, retail and Rock River Rapids Aquatic Park are minutes away! The exterior of the home is nicely landscaped and the yard is easy to maintain, not too big and not too small. The backyard is fully fenced with a large patio area for afternoon cookouts. This home features; tile foyer entry, an updated kitchen with maple cabinets , pantry, solid surface countertops, stainless steel stove and upper built in microwave. The spacious living room with wood burning stone fireplace and mantle opens to the dining with a sliding glass door to the part covered patio. The large Master bedroom with walk in closet leads to the updated master bath with built in makeup vanity, large glass block window for natural light and has both a shower and tub. The guest bath is updated as well and one main floor bedroom was converted for the convenience of having a main floor laundry / hobby room and could be converted back to a bedroom. The full finished basement has a large family room with second stone fireplace with built in book shelves. The game room has a wet bar for additional entertaining space. There is a non conforming bedroom and third bath ideal for the teenager! The huge utility room with shelving, solves your storage needs and would make a great space for a workshop! This is nice home in an established neighborhood, and would lend it self well for a growing family or retiree's.
Last Agent to Sell the Property
Colin Busey
Platinum Realty LLC License #00050424 Listed on: 08/17/2018

Home Details
Home Type
- Single Family
Est. Annual Taxes
- $2,572
Year Built
- Built in 1979
Lot Details
- 9,787 Sq Ft Lot
- Wrought Iron Fence
- Wood Fence
- Sprinkler System
Home Design
- Ranch Style House
- Frame Construction
- Composition Roof
Interior Spaces
- Wet Bar
- Ceiling Fan
- Multiple Fireplaces
- Attached Fireplace Door
- Family Room
- Combination Dining and Living Room
- Game Room
Kitchen
- Oven or Range
- Electric Cooktop
- Microwave
- Dishwasher
- Disposal
Bedrooms and Bathrooms
- 3 Bedrooms
- Walk-In Closet
- 3 Full Bathrooms
- Separate Shower in Primary Bathroom
Laundry
- Laundry on main level
- 220 Volts In Laundry
Finished Basement
- Basement Fills Entire Space Under The House
- Basement Storage
- Natural lighting in basement
Home Security
- Storm Windows
- Storm Doors
Parking
- 2 Car Attached Garage
- Garage Door Opener
Outdoor Features
- Covered Patio or Porch
- Rain Gutters
Schools
- Tanglewood Elementary School
- Derby Middle School
- Derby High School
Utilities
- Central Air
- Heating System Uses Gas
Community Details
- Tanglewood Subdivision
Listing and Financial Details
- Assessor Parcel Number 20173-233-06-0-43-03-014.00
Ownership History
Purchase Details
Home Financials for this Owner
Home Financials are based on the most recent Mortgage that was taken out on this home.Purchase Details
Home Financials for this Owner
Home Financials are based on the most recent Mortgage that was taken out on this home.Purchase Details
Home Financials for this Owner
Home Financials are based on the most recent Mortgage that was taken out on this home.Purchase Details
Purchase Details
Purchase Details
Home Financials for this Owner
Home Financials are based on the most recent Mortgage that was taken out on this home.Similar Homes in Derby, KS
Home Values in the Area
Average Home Value in this Area
Purchase History
| Date | Type | Sale Price | Title Company |
|---|---|---|---|
| Interfamily Deed Transfer | -- | Security 1St Title | |
| Warranty Deed | -- | Security 1St Title | |
| Warranty Deed | -- | Security 1St Title | |
| Quit Claim Deed | -- | None Available | |
| Interfamily Deed Transfer | -- | None Available | |
| Warranty Deed | -- | None Available |
Mortgage History
| Date | Status | Loan Amount | Loan Type |
|---|---|---|---|
| Open | $25,000 | Credit Line Revolving | |
| Open | $181,000 | New Conventional | |
| Closed | $174,800 | New Conventional | |
| Previous Owner | $148,000 | Future Advance Clause Open End Mortgage | |
| Previous Owner | $28,531 | Future Advance Clause Open End Mortgage | |
| Previous Owner | $112,500 | Credit Line Revolving | |
| Previous Owner | $117,600 | New Conventional |
Property History
| Date | Event | Price | Change | Sq Ft Price |
|---|---|---|---|---|
| 11/30/2018 11/30/18 | Sold | -- | -- | -- |
| 11/07/2018 11/07/18 | Pending | -- | -- | -- |
| 11/02/2018 11/02/18 | Price Changed | $184,500 | -1.1% | $67 / Sq Ft |
| 10/18/2018 10/18/18 | Price Changed | $186,500 | -1.8% | $68 / Sq Ft |
| 09/21/2018 09/21/18 | Price Changed | $189,900 | -2.1% | $69 / Sq Ft |
| 09/13/2018 09/13/18 | Price Changed | $194,000 | -2.0% | $70 / Sq Ft |
| 08/30/2018 08/30/18 | Price Changed | $198,000 | -0.5% | $72 / Sq Ft |
| 08/17/2018 08/17/18 | For Sale | $199,000 | +39.2% | $72 / Sq Ft |
| 07/13/2018 07/13/18 | Sold | -- | -- | -- |
| 06/09/2018 06/09/18 | Pending | -- | -- | -- |
| 05/14/2018 05/14/18 | For Sale | $143,000 | -- | $52 / Sq Ft |
Tax History Compared to Growth
Tax History
| Year | Tax Paid | Tax Assessment Tax Assessment Total Assessment is a certain percentage of the fair market value that is determined by local assessors to be the total taxable value of land and additions on the property. | Land | Improvement |
|---|---|---|---|---|
| 2025 | $4,006 | $32,454 | $5,509 | $26,945 |
| 2023 | $4,006 | $29,337 | $3,611 | $25,726 |
| 2022 | $3,651 | $25,772 | $3,404 | $22,368 |
| 2021 | $3,315 | $23,058 | $2,772 | $20,286 |
| 2020 | $3,163 | $21,954 | $2,772 | $19,182 |
| 2019 | $2,961 | $20,551 | $2,772 | $17,779 |
| 2018 | $2,806 | $19,539 | $2,151 | $17,388 |
| 2017 | $2,578 | $0 | $0 | $0 |
| 2016 | $2,553 | $0 | $0 | $0 |
| 2015 | $2,508 | $0 | $0 | $0 |
| 2014 | $2,408 | $0 | $0 | $0 |
Agents Affiliated with this Home
-
C
Seller's Agent in 2018
Colin Busey
Platinum Realty LLC
-
Rick Brock

Seller's Agent in 2018
Rick Brock
McCurdy Real Estate & Auction, LLC
(316) 683-0612
9 in this area
507 Total Sales
-
Kirk Short

Buyer's Agent in 2018
Kirk Short
Keller Williams Signature Partners, LLC
(316) 371-4668
25 in this area
637 Total Sales
-
JENNIFER BROWN

Buyer Co-Listing Agent in 2018
JENNIFER BROWN
Keller Williams Signature Partners, LLC
(316) 519-1107
1 in this area
78 Total Sales
Map
Source: South Central Kansas MLS
MLS Number: 555621
APN: 233-06-0-43-03-014.00
- 1407 E Hickory Branch
- 1400 E Evergreen Ln
- 329 N Sarah Ct
- 323 N Sarah Ct
- 248 Cedar Ranch Ct
- 1306 N Brookfield Ln
- 609 N Willow Dr
- 1507 E James St
- 1307 E Blue Spruce Rd
- 1020 E James St
- 101 S Rock Rd
- 745 N Woodlawn Blvd
- 1213 N Armstrong Ave
- 407 N Stonegate Cir
- 732 N El Paso Dr
- 1308 N Jay Ct
- 2 S Woodlawn Blvd
- 1706 E Tiara Pines St
- 884 E Greenway Ct
- 1300 N Rock Rd
