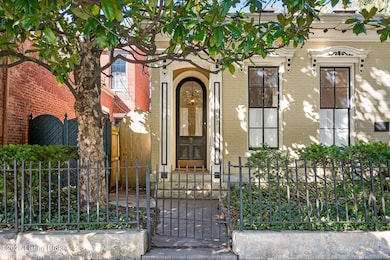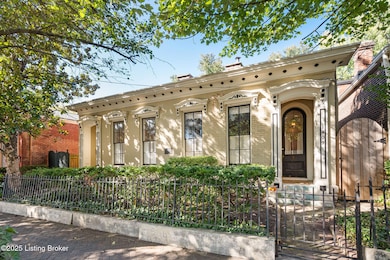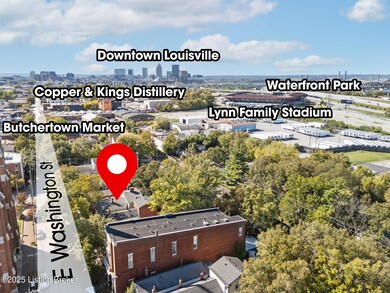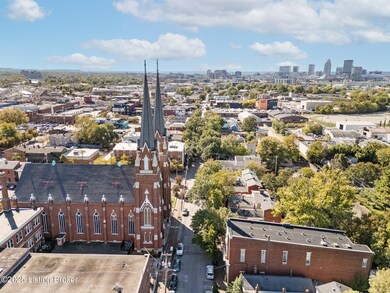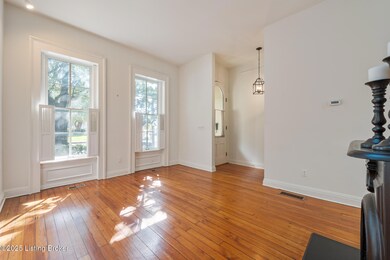1407 E Washington St Louisville, KY 40206
Butchertown NeighborhoodEstimated payment $2,854/month
Highlights
- Traditional Architecture
- No HOA
- Forced Air Heating and Cooling System
- Greathouse Shryock Traditional Elementary School Rated A-
- Patio
- 3-minute walk to Story Avenue Park
About This Home
Experience Butchertown character and charm at its finest! Situated on a quiet street in the heart of this historic neighborhood, just steps from NULU, local restaurants, and the LouCity Soccer Stadium. This timeless property offers two side-by-side dwellings joined by a shared brick wall, each with its own inviting covered entry. Both feature beautiful pine wood floors, soaring ceilings, large windows, decorative fireplaces and exposed brick that reflect the authentic craftsmanship. Unit 1407 boasts an updated kitchen complete with stainless steel appliances, solid-surface countertops, and tile flooring. The dining room gives access to a quaint covered side porch. Unit 1409 showcases a spacious kitchen with local Hadley Pottery backsplash, an abundance of cabinetry, and a large island perfect for gathering. The great room in 1409 is stunning with its vaulted wood ceiling along with the built-in cabinetry and shelving which extend to the ceiling. Each unit offers a loft style bedroom, 1409 bedroom is accessible via an iron spiral staircase, while 1407 has a traditional staircase. Both units are equipped with main floor laundry conveniently located off each kitchen. Rear doors give access to the fully fenced brick patio, an ideal space for relaxing or entertaining outdoors. This property offers endless possibilities: use one side as your personal residence and the other as a guest suite, workspace, or investment rental. With its prime location, flexible layout, and unmistakable Butchertown character, this home truly captures the best of historic charm and modern versatility. Please see additional MLS #'s 1701745 & 1701746. Call today to schedule your viewing to see all this property has to offer!
Listing Agent
Schuler Bauer Real Estate Services ERA Powered License #213218 Listed on: 10/24/2025

Property Details
Home Type
- Multi-Family
Est. Annual Taxes
- $2,921
Year Built
- Built in 1880
Home Design
- 2,540 Sq Ft Home
- Duplex
- Traditional Architecture
- Brick Exterior Construction
- Shingle Roof
Bedrooms and Bathrooms
- 2 Bedrooms
- 2 Bathrooms
Utilities
- Forced Air Heating and Cooling System
- Heating System Uses Natural Gas
Additional Features
- Patio
- Lot Dimensions are 22.5x85
Community Details
- No Home Owners Association
- Butchertown Subdivision
Listing and Financial Details
- The owner pays for sewer, water
- Legal Lot and Block 0074 & 0075 / 019J
- Assessor Parcel Number 019J00740000 & 019J00750000
Map
Home Values in the Area
Average Home Value in this Area
Tax History
| Year | Tax Paid | Tax Assessment Tax Assessment Total Assessment is a certain percentage of the fair market value that is determined by local assessors to be the total taxable value of land and additions on the property. | Land | Improvement |
|---|---|---|---|---|
| 2024 | $2,921 | $227,500 | $60,000 | $167,500 |
| 2023 | $3,053 | $227,500 | $44,000 | $183,500 |
| 2022 | $3,094 | $227,500 | $44,000 | $183,500 |
| 2021 | $3,298 | $227,500 | $44,000 | $183,500 |
| 2020 | $3,126 | $227,500 | $44,000 | $183,500 |
| 2019 | $1,849 | $137,810 | $25,000 | $112,810 |
| 2018 | $1,825 | $137,810 | $25,000 | $112,810 |
| 2017 | $1,796 | $137,810 | $25,000 | $112,810 |
| 2013 | $856 | $85,640 | $14,280 | $71,360 |
Property History
| Date | Event | Price | List to Sale | Price per Sq Ft | Prior Sale |
|---|---|---|---|---|---|
| 10/24/2025 10/24/25 | For Sale | $498,000 | +92.6% | $196 / Sq Ft | |
| 10/24/2025 10/24/25 | For Sale | $258,500 | +13.6% | $215 / Sq Ft | |
| 10/29/2019 10/29/19 | Sold | $227,500 | -3.2% | $190 / Sq Ft | View Prior Sale |
| 09/01/2019 09/01/19 | Pending | -- | -- | -- | |
| 08/22/2019 08/22/19 | For Sale | $235,000 | -- | $196 / Sq Ft |
Purchase History
| Date | Type | Sale Price | Title Company |
|---|---|---|---|
| Quit Claim Deed | -- | None Available | |
| Warranty Deed | $445,000 | None Available |
Mortgage History
| Date | Status | Loan Amount | Loan Type |
|---|---|---|---|
| Previous Owner | $174,000 | New Conventional |
Source: Metro Search, Inc.
MLS Number: 1701748
APN: 019J00740000
- 1409 E Washington St
- 1447 Mellwood Ave
- 114 Stevenson Ave
- 903 Franklin St
- 901 Franklin St
- 904 E Washington St
- 833 E Washington St Unit 1B
- 823 E Washington St
- 1317 Hull St
- 110 S Campbell St Unit 315
- 110 S Campbell St Unit 201
- 173 William St
- 410 Pine St Unit 2
- 1241 Hull St
- 143 State St
- 1211 Hull St
- 1234 Hull St
- 245 Pope St
- 184 1/2 State St
- 902 E Jefferson St
- 1449 Mellwood Ave
- 935 Franklin St Unit 204
- 303 Axis Dr
- 835 E Main St
- 163 Pope St
- 1800 Marina's Edge Way
- 830 E Main St Unit 201
- 930 E Jefferson St Unit ID1028897P
- 319 S Wenzel St
- 1796 Mellwood Ave
- 633 E Main St Unit ID1014616P
- 633 E Main St Unit ID1014611P
- 633 E Main St Unit ID1031631P
- 633 E Main St Unit ID1014628P
- 633 E Main St Unit ID1031627P
- 633 E Main St Unit ID1031622P
- 633 E Main St Unit ID1014630P
- 633 E Main St Unit ID1031625P
- 633 E Main St Unit ID1031632P
- 633 E Main St Unit ID1031633P

