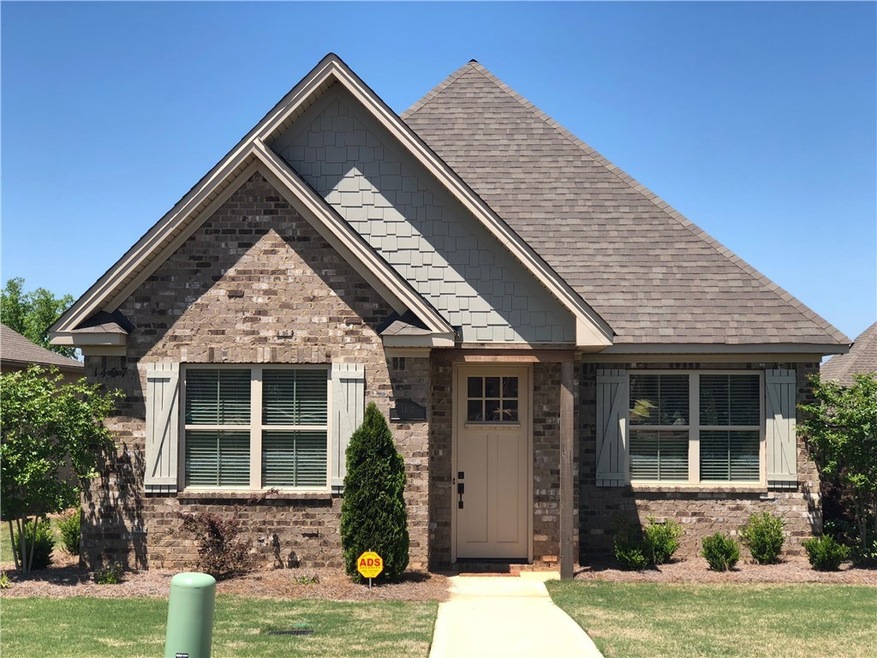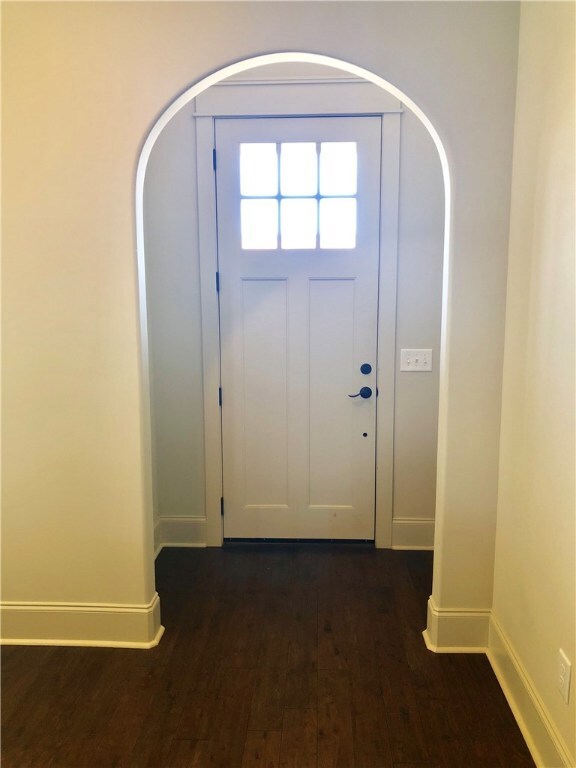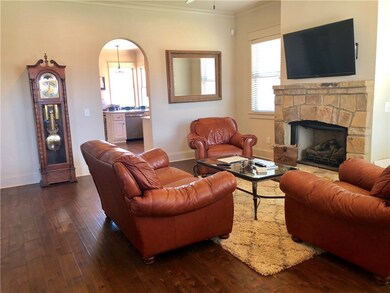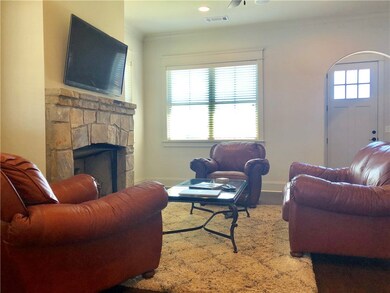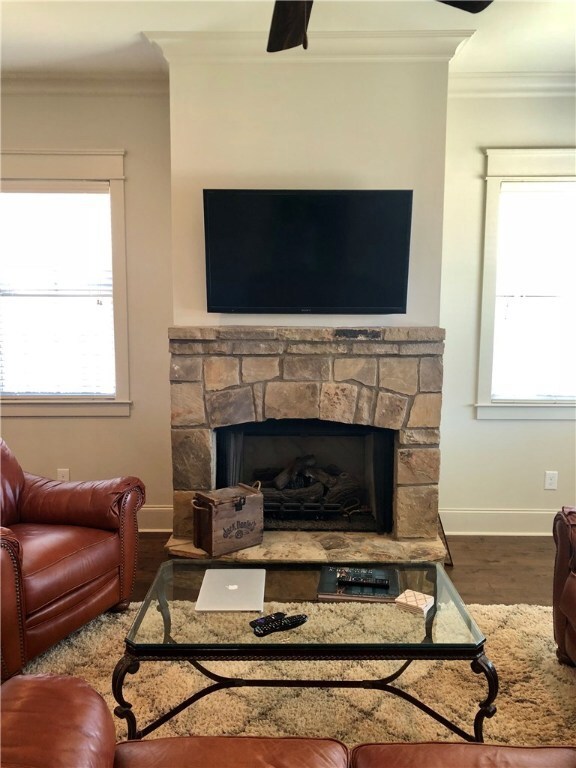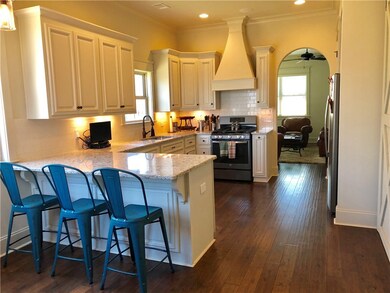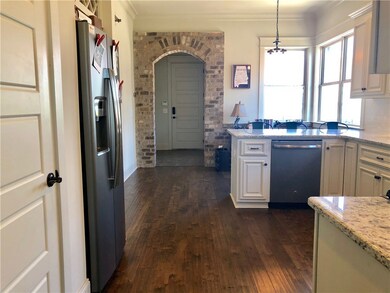
1407 Eden Gate Crossing Auburn, AL 36830
Highlights
- Clubhouse
- Wood Flooring
- Community Pool
- Auburn Junior High School Rated A
- Attic
- Breakfast Area or Nook
About This Home
As of February 2025Beautiful home in sought after Rosemary Gate with many upgrades! Cottage architecture w/ a brick exterior, cement siding accents, & back entrance garage. Foyer opens to great room with a natural stone fireplace w/gas logs, 10’ ceilings & 8’ doors throughout. Plan offers a split bedroom arrangement w/ bedrooms 2 & 3 & bath in between. Master suite is spacious & private. Master Bath w/ custom cabinets, marble tops, comfort height toilets & Super Size Shower with frameless shower door. Kitchen is galley-style with a breakfast bar.Brick Arch & wainscoting, slate finish appliances, Cabinets are custom designed with Deco Vent Hood, granite counter tops. 8’ barn door to Laundry Room. Gorgeous hardwoods in main living area & all bedrooms are carpeted, tile in wet area. The 2-car garage w/ 8’ door. Aluminum Fenced in yard and patio perfect for outdoor living. Other features include Security System, Smart Home Thermostat, Irrigation & built in audio system. Built by DILWORTH DEVELOPMENT INC
Last Agent to Sell the Property
DILWORTH DEVELOPMENT SALES License #000080063 Listed on: 04/17/2018
Home Details
Home Type
- Single Family
Est. Annual Taxes
- $2,973
Year Built
- Built in 2016
Lot Details
- 6,534 Sq Ft Lot
- Back Yard Fenced
- Level Lot
- Sprinkler System
Parking
- 2 Car Attached Garage
Home Design
- Brick Veneer
- Slab Foundation
- Cement Siding
Interior Spaces
- 1,572 Sq Ft Home
- 1-Story Property
- Wired For Sound
- Ceiling Fan
- Gas Log Fireplace
- Home Security System
- Washer and Dryer Hookup
- Attic
Kitchen
- Breakfast Area or Nook
- Gas Range
- Dishwasher
- Kitchen Island
- Disposal
Flooring
- Wood
- Carpet
- Tile
Bedrooms and Bathrooms
- 3 Bedrooms
- 2 Full Bathrooms
Outdoor Features
- Patio
- Outdoor Storage
Schools
- Cary Woods/Pick Elementary And Middle School
Utilities
- Cooling Available
- Heating System Uses Gas
- Heat Pump System
- Underground Utilities
- Cable TV Available
Community Details
Overview
- Property has a Home Owners Association
- Rosemary Gate Subdivision
Amenities
- Community Barbecue Grill
- Clubhouse
- Meeting Room
Recreation
- Community Pool
Ownership History
Purchase Details
Home Financials for this Owner
Home Financials are based on the most recent Mortgage that was taken out on this home.Similar Homes in Auburn, AL
Home Values in the Area
Average Home Value in this Area
Purchase History
| Date | Type | Sale Price | Title Company |
|---|---|---|---|
| Grant Deed | $235,000 | -- |
Property History
| Date | Event | Price | Change | Sq Ft Price |
|---|---|---|---|---|
| 02/25/2025 02/25/25 | Sold | $367,500 | +0.7% | $234 / Sq Ft |
| 01/23/2025 01/23/25 | Pending | -- | -- | -- |
| 01/20/2025 01/20/25 | Price Changed | $365,000 | -3.8% | $232 / Sq Ft |
| 12/13/2024 12/13/24 | Price Changed | $379,500 | -3.9% | $241 / Sq Ft |
| 12/06/2024 12/06/24 | For Sale | $395,000 | +68.1% | $251 / Sq Ft |
| 07/09/2018 07/09/18 | Sold | $235,000 | +2.2% | $149 / Sq Ft |
| 06/09/2018 06/09/18 | Pending | -- | -- | -- |
| 04/17/2018 04/17/18 | For Sale | $229,900 | -- | $146 / Sq Ft |
Tax History Compared to Growth
Tax History
| Year | Tax Paid | Tax Assessment Tax Assessment Total Assessment is a certain percentage of the fair market value that is determined by local assessors to be the total taxable value of land and additions on the property. | Land | Improvement |
|---|---|---|---|---|
| 2024 | $2,973 | $55,064 | $8,600 | $46,464 |
| 2023 | $2,973 | $55,064 | $8,600 | $46,464 |
| 2022 | $2,609 | $48,312 | $8,600 | $39,712 |
| 2021 | $2,557 | $47,368 | $5,600 | $41,768 |
| 2020 | $2,331 | $43,160 | $5,600 | $37,560 |
| 2019 | $2,331 | $43,160 | $5,600 | $37,560 |
| 2018 | $921 | $18,040 | $0 | $0 |
| 2015 | $302 | $5,600 | $0 | $0 |
| 2014 | -- | $5,600 | $0 | $0 |
Agents Affiliated with this Home
-
Susan Murphree
S
Seller's Agent in 2025
Susan Murphree
PRESTIGE PROPERTIES, INC.
(334) 559-2789
32 Total Sales
-
Sallie Deen

Buyer's Agent in 2025
Sallie Deen
BERKSHIRE HATHAWAY HOMESERVICES
(334) 319-0397
106 Total Sales
-
DEBBIE WHITLEY
D
Seller's Agent in 2018
DEBBIE WHITLEY
DILWORTH DEVELOPMENT SALES
(334) 740-0140
104 Total Sales
Map
Source: Lee County Association of REALTORS®
MLS Number: 131940
APN: 09-05-21-2-000-101.000
- 1408 Eden Gate Crossing
- 954 Starr Ct
- 985 Pembroke Place
- 1411 Sheridan Glen Crossing Unit 4E
- 1391 Sheridan Glen Crossing
- 1122 Bond Ave
- 1141 Overwood Place
- 1009 Gentry Dr
- 1472 Townsend Ct
- 910 Harvard Place
- 889 Harvard Dr
- 805 Harvard Dr Unit 7B
- 1336 Gatewood Dr
- 1618 Professional Pkwy
- 1412 Annalue Ridge Trail
- 1412 Annalue Dr
- 832 Twin Forks Ave
- 611 Burke Place
- 630 Apache St
- 1039 Cornstalk Ln
